11350 Quivas Way
Westminster, CO 80234 — Adams county
Price
$1,075,000
Sqft
4609.00 SqFt
Baths
3
Beds
5
Description
Discover the essence of refined living in this beautifully remodeled Italian-inspired home. Nestled in Westminster, its open-concept layout seamlessly merges spacious living areas with a chef's kitchen boasting granite countertops and top-tier appliances. Retreat to the expansive primary suite, a tranquil sanctuary featuring luxurious finishes and a spa-like ensuite bath. With five bedrooms, three baths, and a three-car garage, this residence effortlessly combines comfort and elegance, offering a haven of sophistication amidst meticulously landscaped surroundings. Experience the allure of Italian-inspired luxury in this exquisite masterpiece. Enjoy the perfect blend of privacy and community, as well as the convenience of nearby shopping, dining, and entertainment options. Only 7 miles/17 minutes from downtown. Don't miss this rare opportunity to own a piece of luxury in the highly sought-after Ranch Country Club and Golf Course community. Listing agent lives close and can accommodate a private showing today. Call/text to book.
Property Level and Sizes
SqFt Lot
8927.00
Lot Features
Audio/Video Controls, Eat-in Kitchen, Entrance Foyer, Five Piece Bath, Granite Counters, High Ceilings, Jet Action Tub, Kitchen Island, Open Floorplan, Primary Suite, Radon Mitigation System, Smart Lights, Smart Thermostat, Smoke Free, Walk-In Closet(s), Wet Bar
Lot Size
0.20
Foundation Details
Slab
Basement
Full, Unfinished
Common Walls
No Common Walls
Interior Details
Interior Features
Audio/Video Controls, Eat-in Kitchen, Entrance Foyer, Five Piece Bath, Granite Counters, High Ceilings, Jet Action Tub, Kitchen Island, Open Floorplan, Primary Suite, Radon Mitigation System, Smart Lights, Smart Thermostat, Smoke Free, Walk-In Closet(s), Wet Bar
Appliances
Dishwasher, Disposal, Oven, Refrigerator, Wine Cooler
Laundry Features
In Unit
Electric
Central Air
Flooring
Tile, Wood
Cooling
Central Air
Heating
Forced Air, Natural Gas
Fireplaces Features
Family Room, Insert
Utilities
Cable Available, Electricity Connected, Natural Gas Connected
Exterior Details
Features
Balcony, Lighting, Spa/Hot Tub
Lot View
Mountain(s)
Water
Public
Sewer
Public Sewer
Land Details
Road Frontage Type
Public
Road Responsibility
Public Maintained Road
Road Surface Type
Paved
Garage & Parking
Parking Features
Concrete, Electric Vehicle Charging Station(s)
Exterior Construction
Roof
Concrete
Construction Materials
Brick
Exterior Features
Balcony, Lighting, Spa/Hot Tub
Window Features
Double Pane Windows
Security Features
Security System
Builder Name 1
Custom
Builder Source
Public Records
Financial Details
Previous Year Tax
4066.00
Year Tax
2022
Primary HOA Name
The Ranch Filing 3
Primary HOA Phone
none
Primary HOA Fees Included
Maintenance Grounds
Primary HOA Fees
350.00
Primary HOA Fees Frequency
Annually
Location
Schools
Elementary School
Cotton Creek
Middle School
Silver Hills
High School
Mountain Range
Walk Score®
Contact me about this property
James T. Wanzeck
RE/MAX Professionals
6020 Greenwood Plaza Boulevard
Greenwood Village, CO 80111, USA
6020 Greenwood Plaza Boulevard
Greenwood Village, CO 80111, USA
- (303) 887-1600 (Mobile)
- Invitation Code: masters
- jim@jimwanzeck.com
- https://JimWanzeck.com
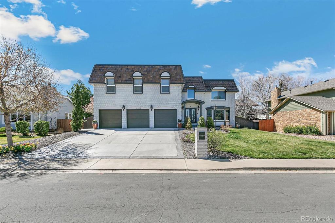
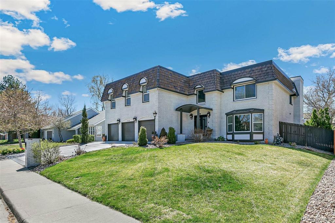
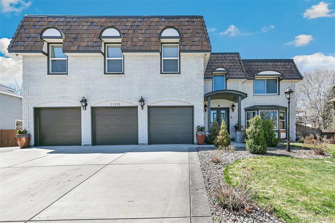
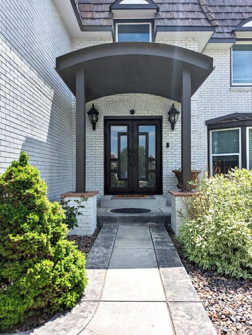
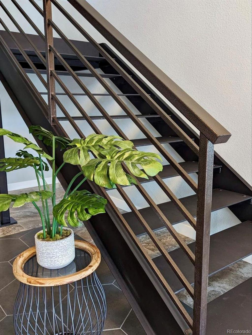
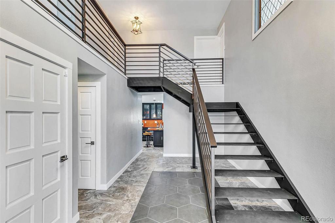
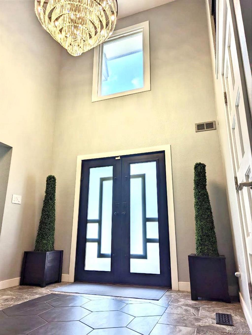
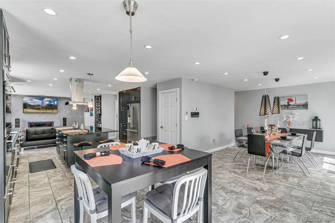
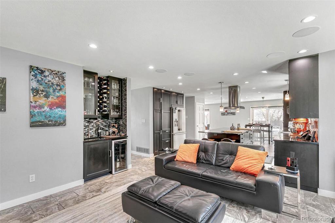
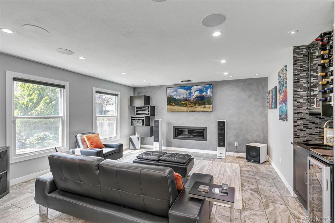
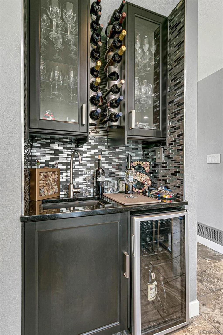
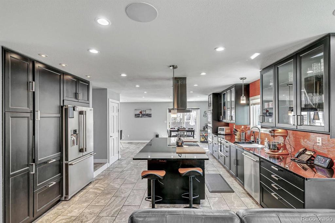
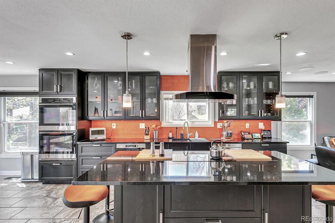
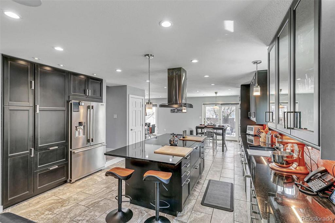
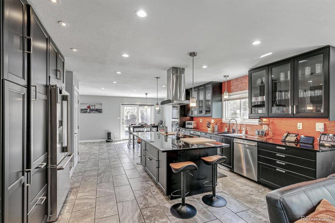
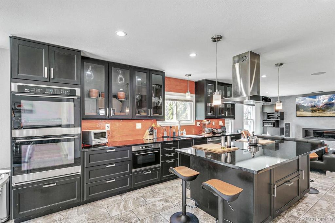
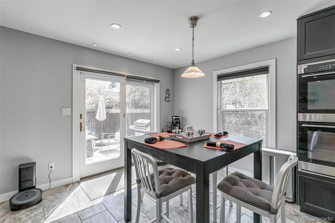
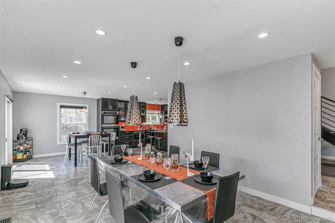
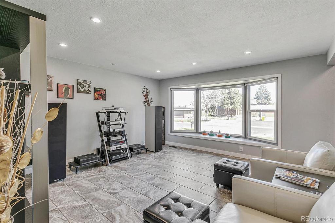
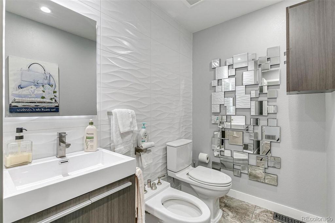
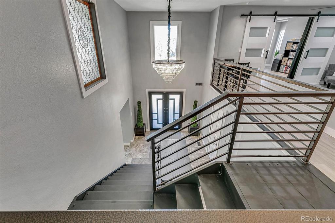
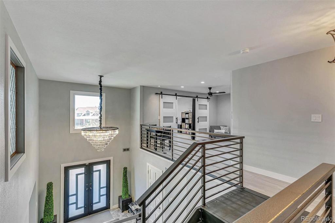
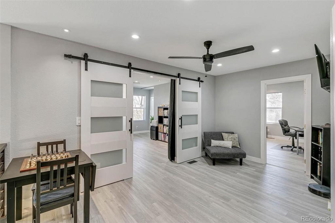
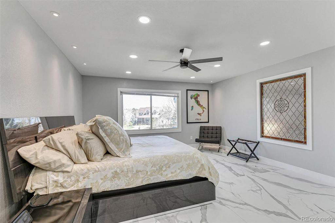
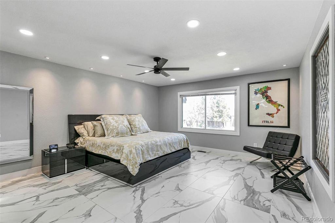
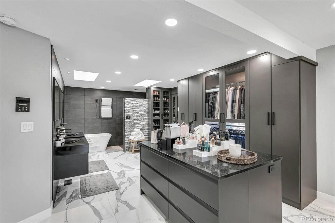
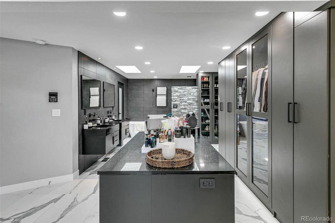
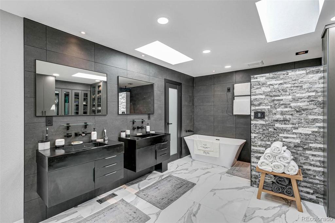
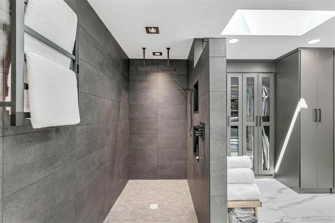
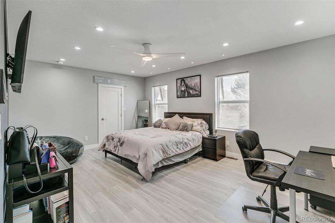
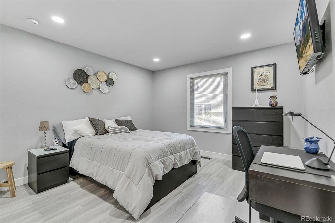
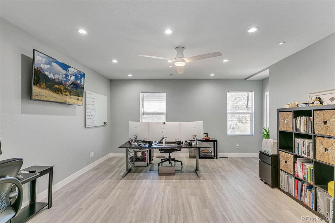
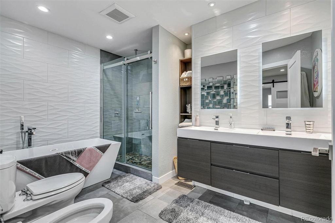
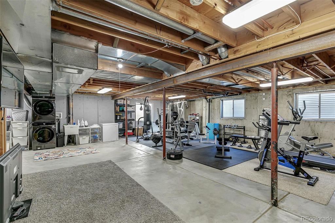
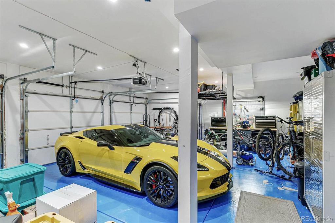
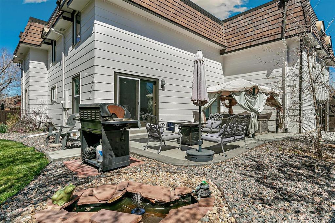
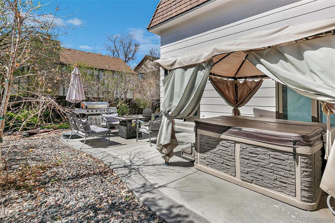
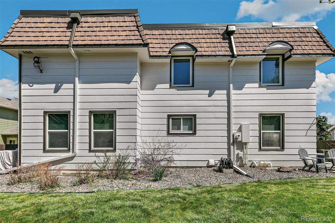
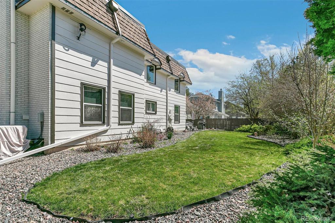
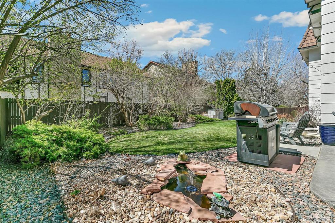
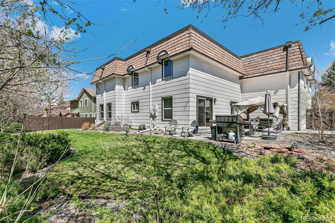
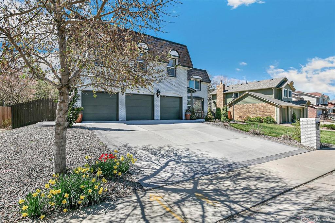
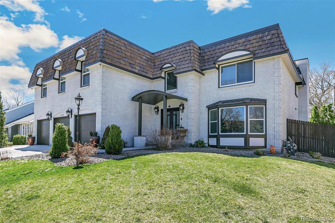
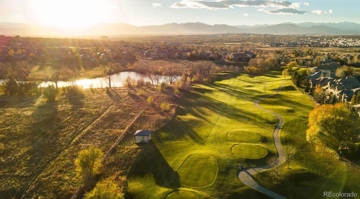
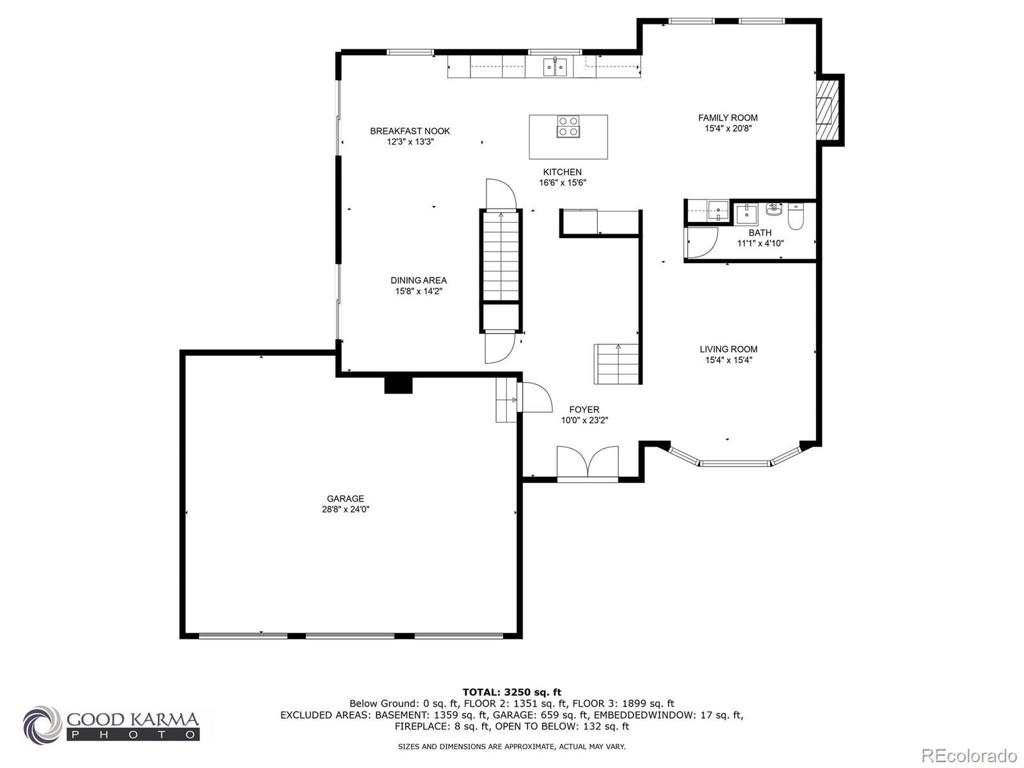
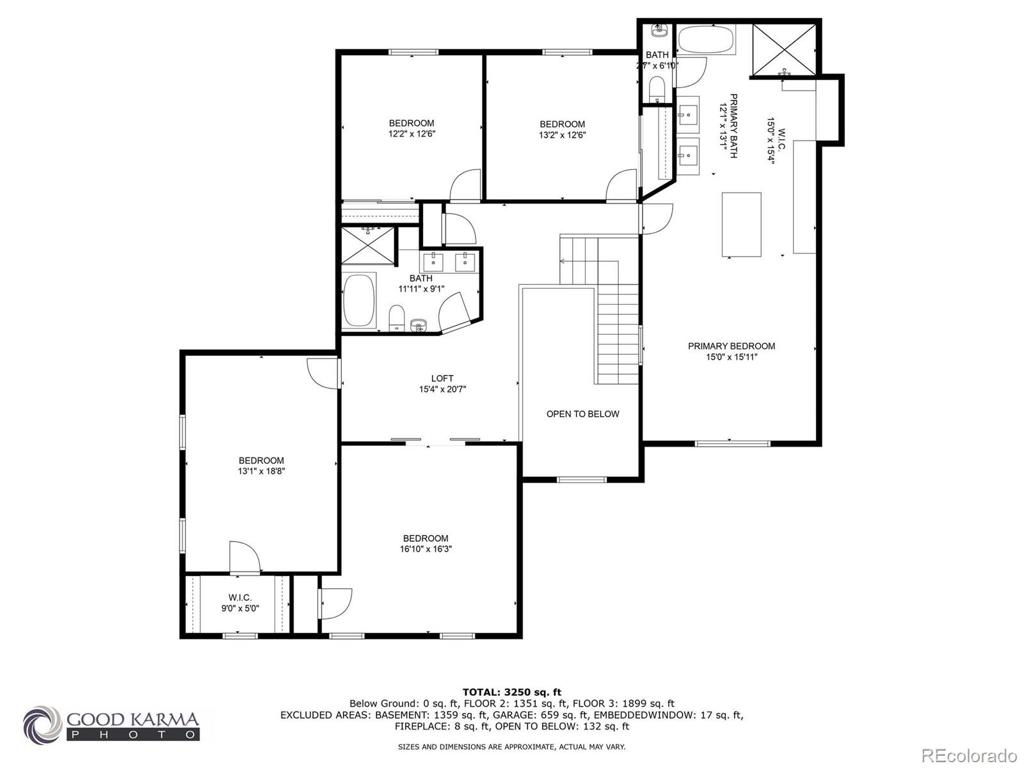


 Menu
Menu
 Schedule a Showing
Schedule a Showing

