21401 Spinning Wheel
Morrison, CO 80465 — Jefferson county
Price
$1,795,000
Sqft
6045.00 SqFt
Baths
7
Beds
6
Description
Nestled in the heart of the serene and picturesque Homestead neighborhood, this remarkable timber frame home offers the perfect blend of rustic elegance and modern comfort. The moment you step inside, you'll be captivated by the warm, rustic charm of this home. The great room features soaring, vaulted ceilings showcasing the rough sawn timbers. The room is bathed in natural light, making it a perfect place to relax, entertain, or enjoy cozy evenings by the fireplace. The chef of the family will love the gourmet kitchen. There is an abundance of storage between the Thomasville cabinets with dovetail construction and the walk in pantry. The Viking gas stove with griddle and double ovens will come in handy when cooking for family. With the master suite, office and laundry room on the main floor, this home offers the convenience of one-level living. The master suite is a private sanctuary, complete with a vaulted ceilings, fireplace, en-suite bathroom, Jacuzzi jetted tub and a walk-in closet. Head upstairs and you’ll get a close look at the impressive size and of the timber frame beams. This home has a unique layout offering a private space for each member of the household. There is a separate bedroom above the garage with its own bathroom and sitting area. The lower level boasts a large rec room space and an area where a second kitchen can easily be added. Every bedroom has access to its own full bath. Carpet is brand new throughout and roof was replaced in 2020. Hardwood floors are brand new. Enjoy the outdoors on the deck, where you can overlook the flora and fauna on the 2 acre property or your own pets playing in the fenced dog run. Whether it's hiking, biking or simply unwinding in the great outdoors, the foothills provide endless opportunities for adventure at nearby Jeffco Open Space Parks or Staunton State Park. The home is perfectly situated with easy access to downtown, the Tech Center or DIA, while only minutes to retail and dining amenities in Conifer.
Property Level and Sizes
SqFt Lot
88862.40
Lot Features
Breakfast Nook, Ceiling Fan(s), Eat-in Kitchen, Entrance Foyer, Five Piece Bath, Granite Counters, High Ceilings, In-Law Floor Plan, Kitchen Island, Open Floorplan, Pantry, Primary Suite, Smoke Free, Utility Sink, Vaulted Ceiling(s), Walk-In Closet(s)
Lot Size
2.04
Foundation Details
Slab
Basement
Finished, Full, Walk-Out Access
Interior Details
Interior Features
Breakfast Nook, Ceiling Fan(s), Eat-in Kitchen, Entrance Foyer, Five Piece Bath, Granite Counters, High Ceilings, In-Law Floor Plan, Kitchen Island, Open Floorplan, Pantry, Primary Suite, Smoke Free, Utility Sink, Vaulted Ceiling(s), Walk-In Closet(s)
Appliances
Dishwasher, Disposal, Double Oven, Down Draft, Dryer, Gas Water Heater, Microwave, Oven, Washer
Electric
None
Flooring
Carpet, Tile, Wood
Cooling
None
Heating
Hot Water, Natural Gas, Radiant Floor
Fireplaces Features
Family Room, Primary Bedroom, Recreation Room
Exterior Details
Features
Dog Run, Rain Gutters
Lot View
Mountain(s)
Water
Public
Sewer
Septic Tank
Land Details
Garage & Parking
Parking Features
Asphalt, Heated Garage
Exterior Construction
Roof
Composition
Construction Materials
Frame, Stone, Stucco
Exterior Features
Dog Run, Rain Gutters
Window Features
Window Treatments
Security Features
Carbon Monoxide Detector(s), Smoke Detector(s)
Builder Source
Public Records
Financial Details
Previous Year Tax
7795.00
Year Tax
2022
Primary HOA Fees
0.00
Location
Schools
Elementary School
Marshdale
Middle School
West Jefferson
High School
Conifer
Walk Score®
Contact me about this property
James T. Wanzeck
RE/MAX Professionals
6020 Greenwood Plaza Boulevard
Greenwood Village, CO 80111, USA
6020 Greenwood Plaza Boulevard
Greenwood Village, CO 80111, USA
- (303) 887-1600 (Mobile)
- Invitation Code: masters
- jim@jimwanzeck.com
- https://JimWanzeck.com
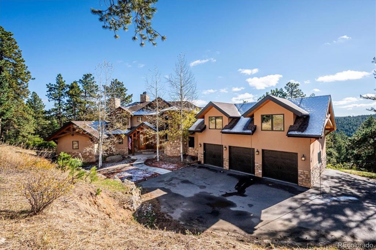
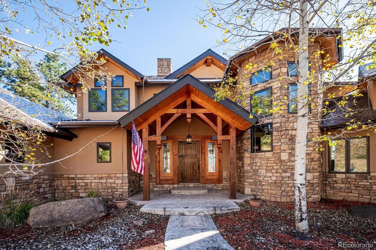
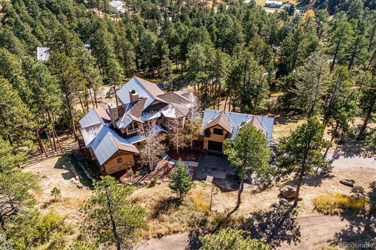
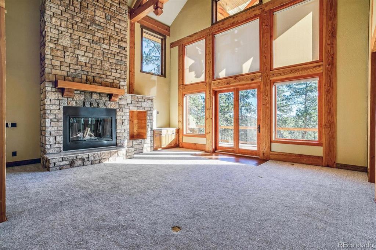
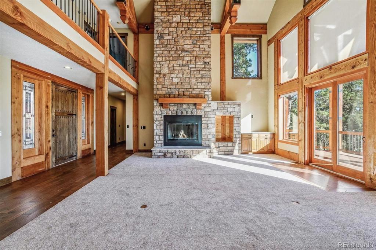
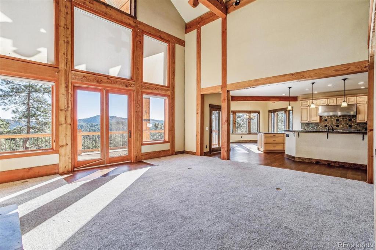
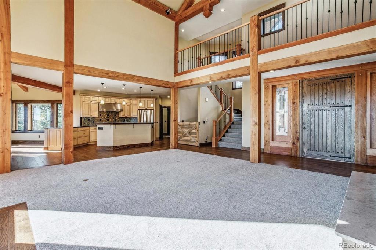
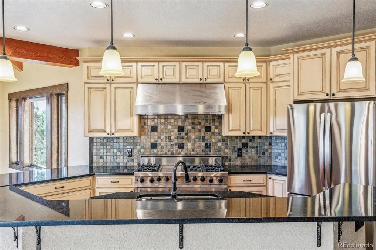
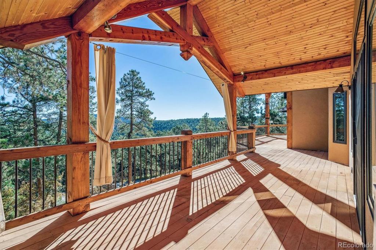
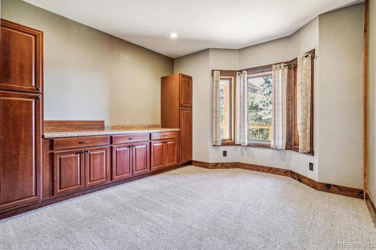
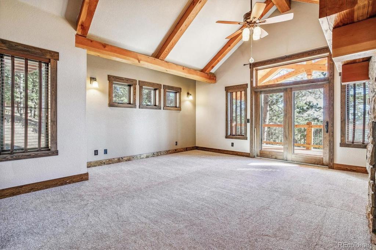
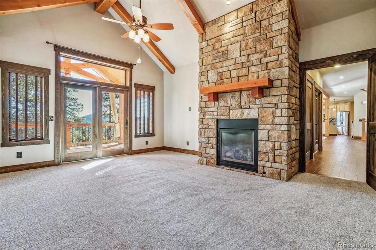
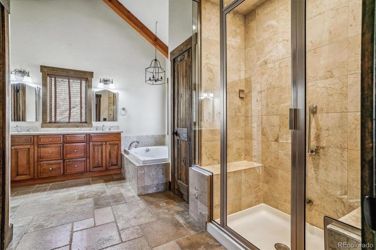
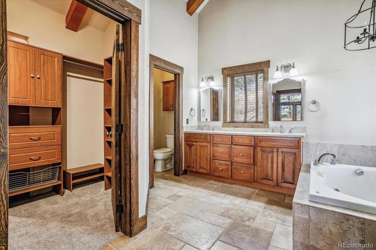
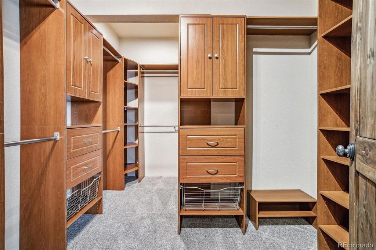
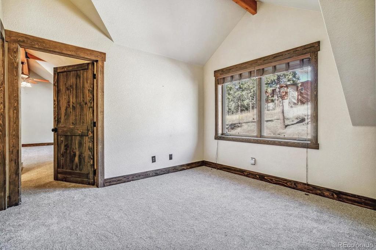
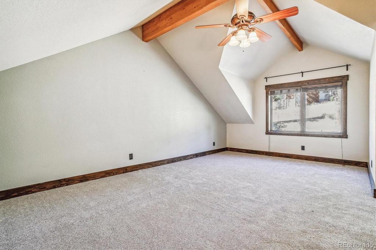
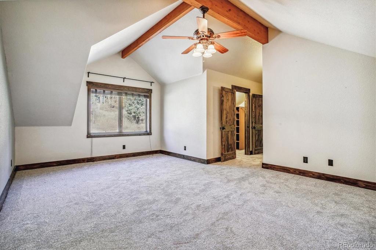
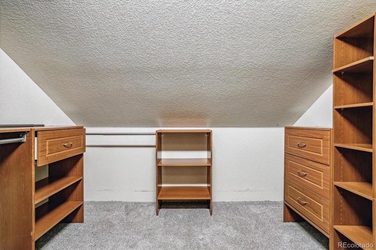
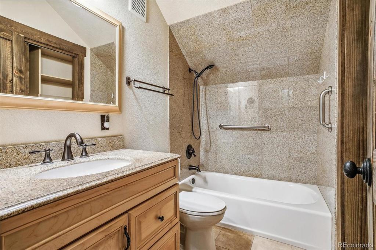
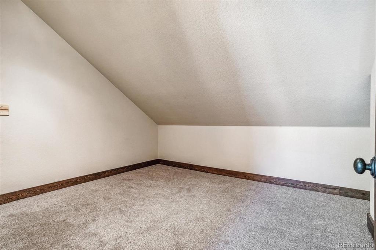
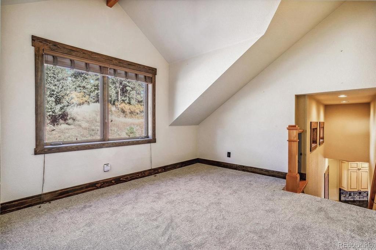
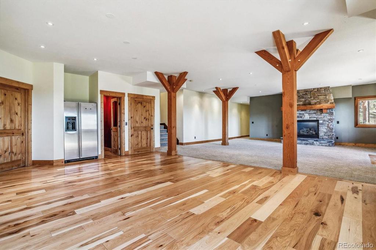
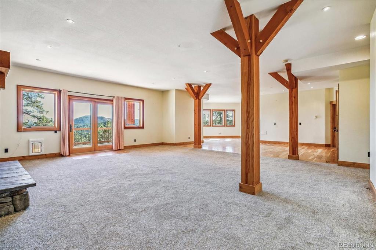
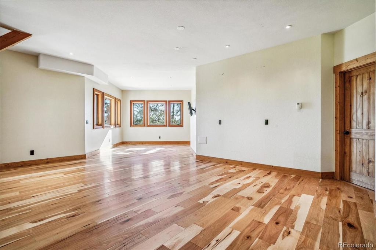
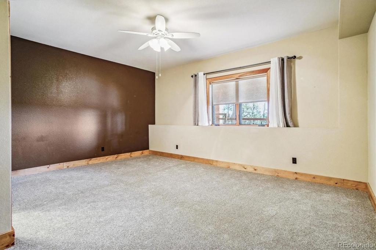
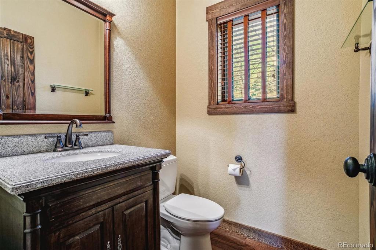
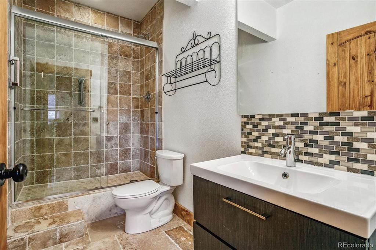
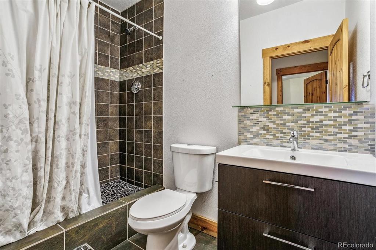
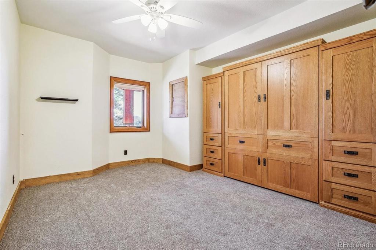
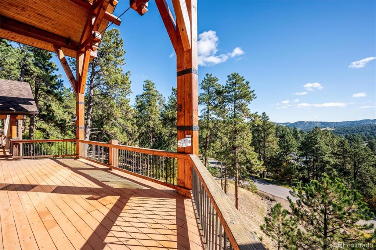
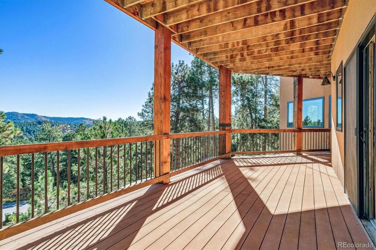
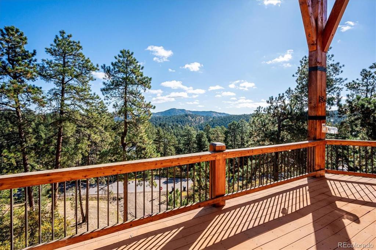
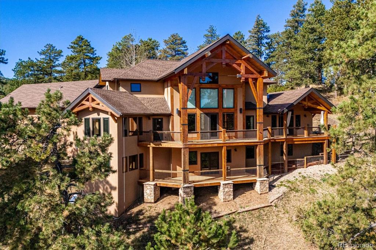
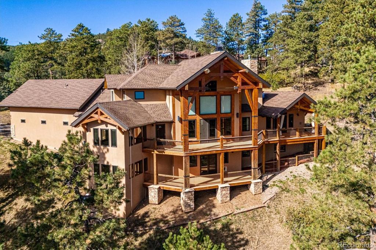
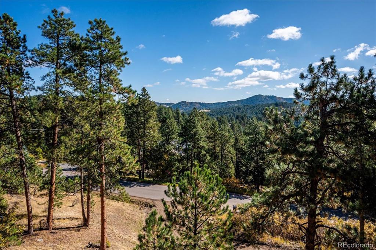
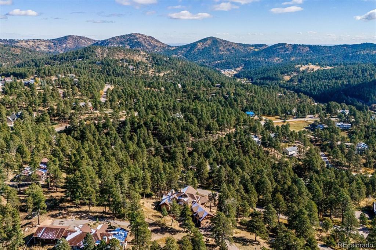
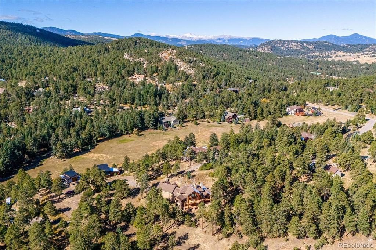


 Menu
Menu
 Schedule a Showing
Schedule a Showing

