6201 Rowdy Drive
Colorado Springs, CO 80924 — El Paso county
Price
$834,900
Sqft
3631.00 SqFt
Baths
4
Beds
5
Description
Move-In Ready Newer Rancher in Desirable Wolf Ranch! Welcome to the epitome of luxury living in this stunning, Ivyglen model that offers the perfect blend of elegant simplicity and comfort, catering to both the entertainer and those seeking a tranquil sanctuary. Enjoy the abundance of windows and the expansive sliding glass door that fill the home with natural light.The open concept living space seamlessly transitions for effortless hosting and everyday enjoyment. Unleash your inner chef in the gourmet kitchen, boasting state-of-the-art appliances sure to inspire culinary creativity.The main-level owner's retreat provides a haven for privacy and relaxation to include the expansive en suite bath and a walk-in closet for ultimate comfort and convenience. A versatile secondary bedroom on the main level can easily transform into a private home office and has a full guest bath as well. Convenient main level laundry room. The fully finished basement offers additional living space with 2 spacious bedrooms, a full bath and a dedicated guest suite complete with private bath and walk in closet, ideal for accommodating guests. Unwind and entertain in style in the recreation room, complete with a wet bar - perfect for movie nights, game days, or simply relaxing with loved ones. Park your vehicles and all your outdoor gear with ease in the impressive oversized 4-car tandem garage. Situated on a spacious corner lot, complete with professional front and rear landscaping. The desirable community is known for its vibrant atmosphere and plethora of amenities to include, outdoor concerts, food trucks, or explore the lake for recreational kayaking or paddle-boarding. The community caters to all ages and interests, boasting a Junior Olympic pool, a kiddo splash pad, a dog park, and miles of scenic trails for exploring the outdoors.This property resides within the highly sought-after D-20 school district, ensuring excellent educational opportunities. Near schools, parks, shopping and dining!
Property Level and Sizes
SqFt Lot
12580.00
Lot Features
Ceiling Fan(s), Five Piece Bath, Pantry, Radon Mitigation System, Walk-In Closet(s), Wet Bar
Lot Size
0.29
Basement
Finished, Full, Sump Pump
Interior Details
Interior Features
Ceiling Fan(s), Five Piece Bath, Pantry, Radon Mitigation System, Walk-In Closet(s), Wet Bar
Appliances
Dishwasher, Disposal, Microwave, Oven, Refrigerator, Sump Pump
Electric
Central Air
Cooling
Central Air
Heating
Forced Air
Utilities
Electricity Connected, Natural Gas Connected
Exterior Details
Lot View
Mountain(s)
Water
Public
Sewer
Public Sewer
Land Details
Garage & Parking
Parking Features
Concrete, Tandem
Exterior Construction
Roof
Composition
Construction Materials
Frame
Builder Name 1
David Weekley Homes
Builder Source
Public Records
Financial Details
Previous Year Tax
1253.00
Year Tax
2022
Primary HOA Name
Wolf Ranch HOA Warren Management
Primary HOA Phone
719-534-0266
Primary HOA Amenities
Playground, Pond Seasonal, Pool
Primary HOA Fees Included
Trash
Primary HOA Fees
61.00
Primary HOA Fees Frequency
Monthly
Location
Schools
Elementary School
Legacy Peak
Middle School
Chinook Trail
High School
Liberty
Walk Score®
Contact me about this property
James T. Wanzeck
RE/MAX Professionals
6020 Greenwood Plaza Boulevard
Greenwood Village, CO 80111, USA
6020 Greenwood Plaza Boulevard
Greenwood Village, CO 80111, USA
- (303) 887-1600 (Mobile)
- Invitation Code: masters
- jim@jimwanzeck.com
- https://JimWanzeck.com
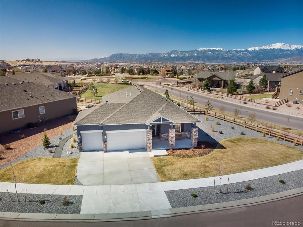
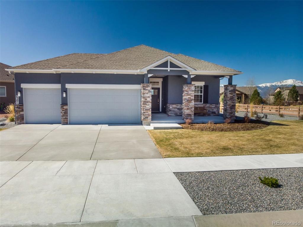
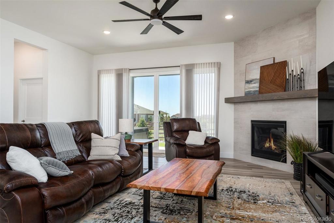
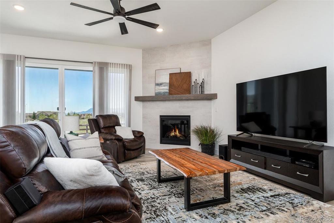
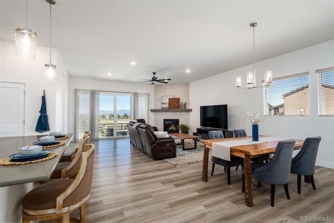
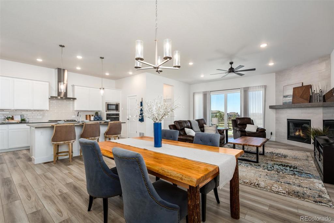
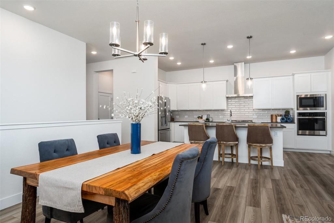
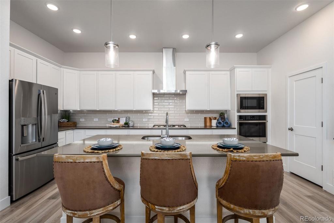
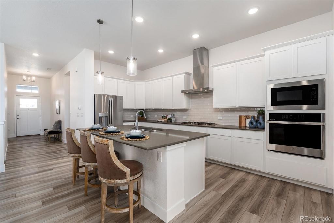
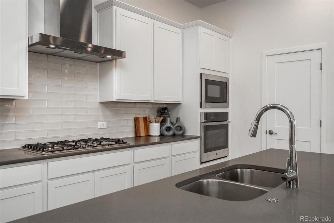
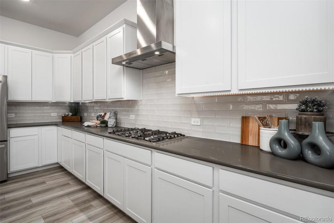
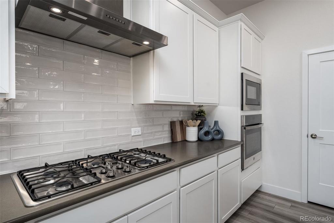
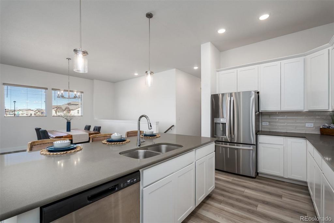
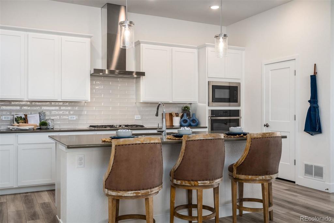
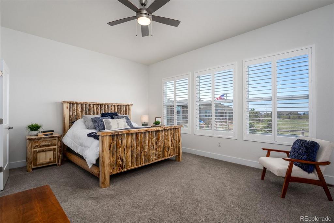
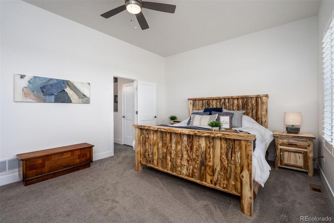
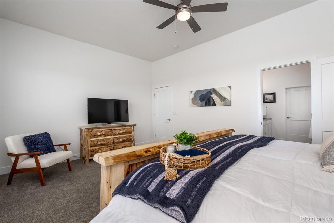
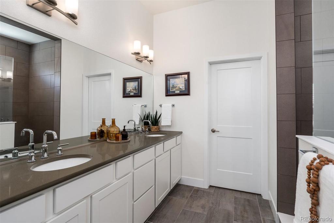
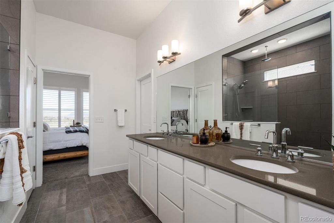
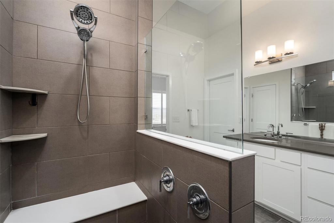
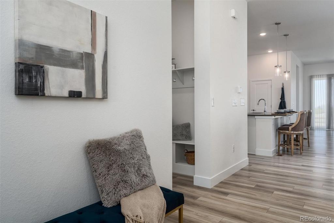
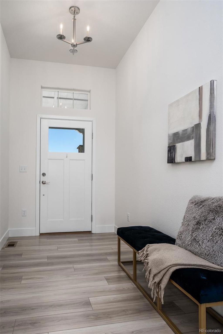
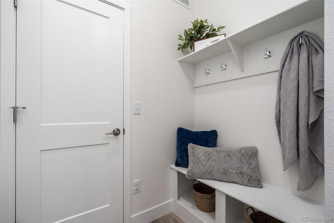
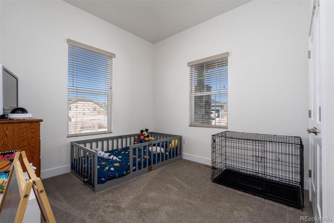
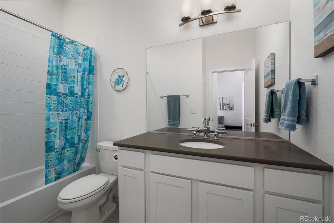
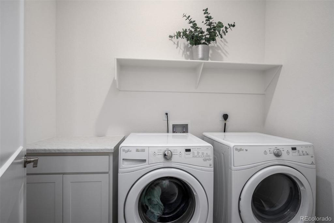
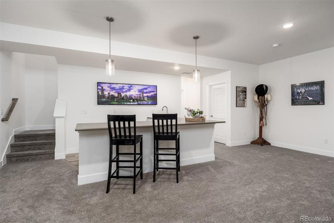
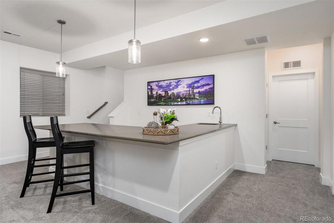
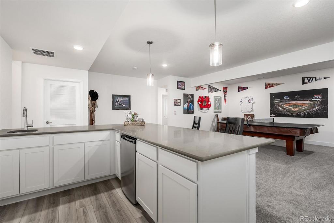
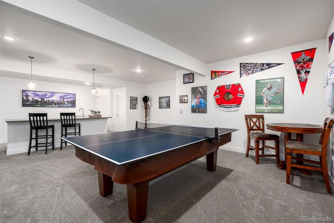
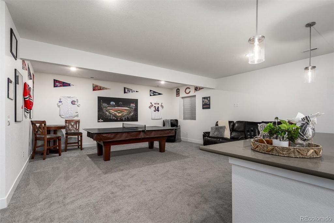
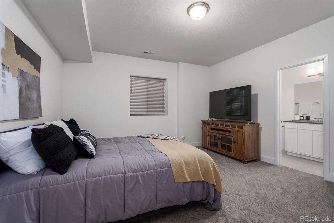
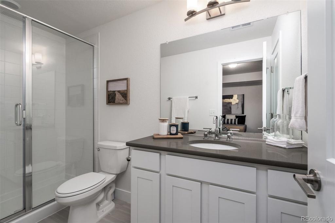
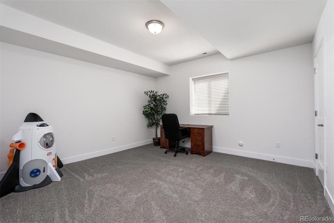
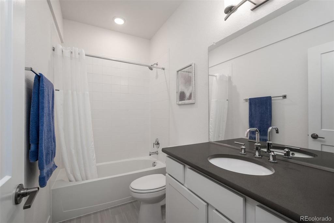
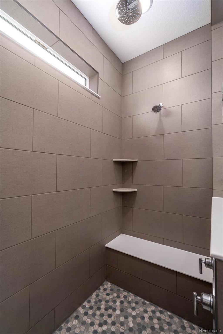
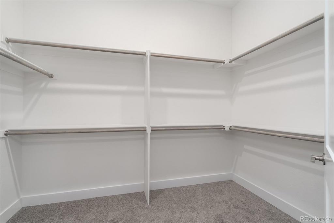
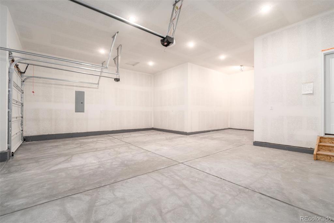
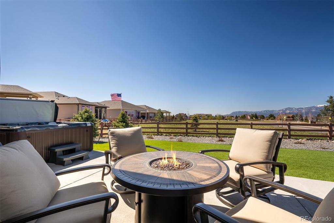
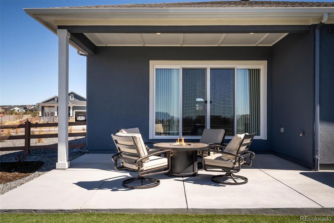
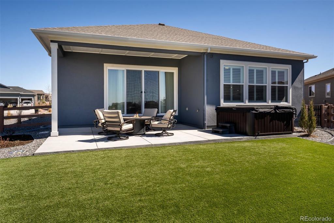
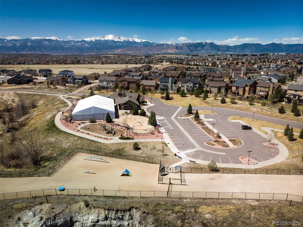
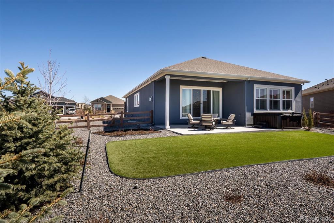
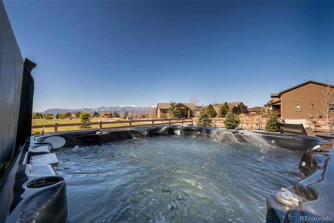
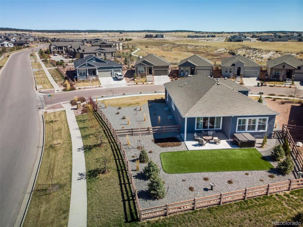
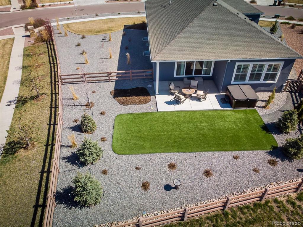
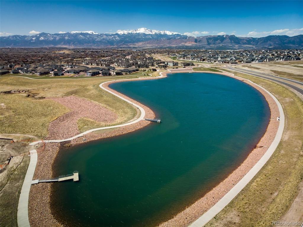
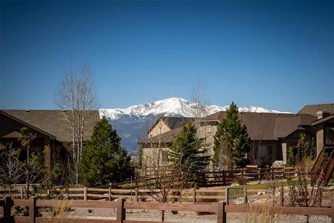


 Menu
Menu
 Schedule a Showing
Schedule a Showing

