8255 El Jebel Loop
Castle Rock, CO 80108 — Douglas county
Price
$725,000
Sqft
3626.00 SqFt
Baths
4
Beds
5
Description
Find your new home in this tranquil neighborhood that backs to open space!
This beautifully maintained residence boasts a prime location nestled among dedicated open space in the sought-after Cobblestone Ranch community, ideally situated between Parker and Castle Rock.
This captivating two-story home features five bedrooms and four bathrooms, showcasing hardwood floors, an expansive deck with stamped concrete and upgrades throughout. The Finished Basement is the icing on the cake with a large entertaining area perfect for movie or game nights!
The main level presents a formal living area, elegant dining space, cozy family room with a gas fireplace. Enjoy dinner with the family made in a gourmet kitchen equipped with granite countertops, tiled backsplash, sleek black appliances including a gas cooktop and double oven, a central island, and an ample corner pantry.
Upstairs, discover four generously sized bedrooms and two full bathrooms. The luxurious five-piece master bathroom boasts dual sinks, elevated vanities, a deep soaking tub, and an expansive walk-in closet. The Laundry room is conveniently located upstairs as well!
Enhanced by vaulted ceilings on the main entry, the home also features a charming deck and a beautifully stamped concrete patio, enveloped by lush trees for added privacy.
Completing this exceptional property is a Concrete Tile roof eligible for insurance discounts and has an oversized three-car garage that is the envy of all your neighbors! Come by and see this home today!
Property Level and Sizes
SqFt Lot
6752.00
Lot Features
Built-in Features, Corian Counters, Eat-in Kitchen, Entrance Foyer, Five Piece Bath, High Ceilings, High Speed Internet, Kitchen Island, Open Floorplan, Pantry, Primary Suite, Radon Mitigation System, Smoke Free, Walk-In Closet(s), Wired for Data
Lot Size
0.16
Foundation Details
Slab
Basement
Bath/Stubbed, Finished, Full, Interior Entry, Sump Pump, Unfinished
Interior Details
Interior Features
Built-in Features, Corian Counters, Eat-in Kitchen, Entrance Foyer, Five Piece Bath, High Ceilings, High Speed Internet, Kitchen Island, Open Floorplan, Pantry, Primary Suite, Radon Mitigation System, Smoke Free, Walk-In Closet(s), Wired for Data
Appliances
Cooktop, Dishwasher, Disposal, Double Oven, Microwave, Oven, Refrigerator, Sump Pump
Laundry Features
In Unit
Electric
Central Air
Flooring
Carpet, Tile, Wood
Cooling
Central Air
Heating
Forced Air, Natural Gas
Fireplaces Features
Family Room, Gas, Gas Log
Utilities
Cable Available, Electricity Connected, Internet Access (Wired), Natural Gas Connected, Phone Available
Exterior Details
Features
Private Yard, Rain Gutters
Lot View
Meadow
Water
Public
Sewer
Public Sewer
Land Details
Road Frontage Type
Public
Road Responsibility
Public Maintained Road
Road Surface Type
Paved
Garage & Parking
Exterior Construction
Roof
Concrete
Construction Materials
Frame, Other, Wood Siding
Exterior Features
Private Yard, Rain Gutters
Window Features
Bay Window(s), Double Pane Windows, Window Coverings
Security Features
Smoke Detector(s), Video Doorbell
Builder Name 1
Richmond American Homes
Builder Source
Public Records
Financial Details
Previous Year Tax
7019.00
Year Tax
2023
Primary HOA Name
Cobblestone Ranch
Primary HOA Phone
303-468-3736
Primary HOA Amenities
Clubhouse, Pool, Tennis Court(s)
Primary HOA Fees Included
Maintenance Grounds, Recycling, Trash
Primary HOA Fees
80.00
Primary HOA Fees Frequency
Monthly
Location
Schools
Elementary School
Franktown
Middle School
Sagewood
High School
Ponderosa
Walk Score®
Contact me about this property
James T. Wanzeck
RE/MAX Professionals
6020 Greenwood Plaza Boulevard
Greenwood Village, CO 80111, USA
6020 Greenwood Plaza Boulevard
Greenwood Village, CO 80111, USA
- (303) 887-1600 (Mobile)
- Invitation Code: masters
- jim@jimwanzeck.com
- https://JimWanzeck.com
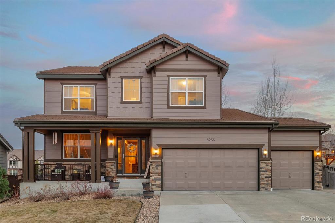
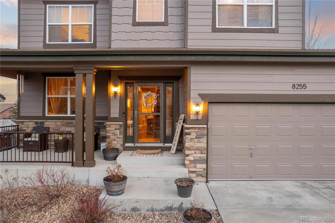
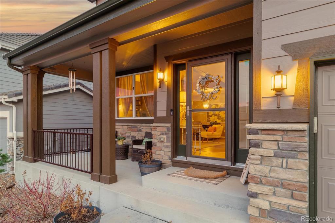
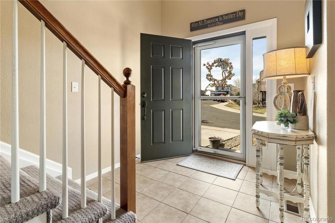
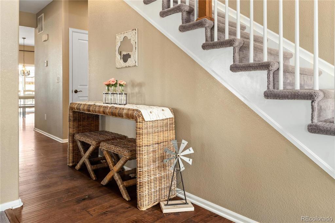
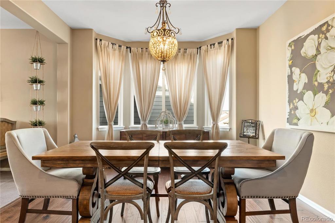
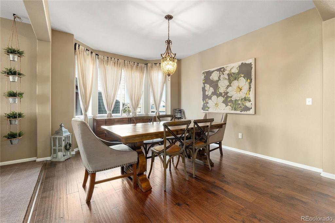
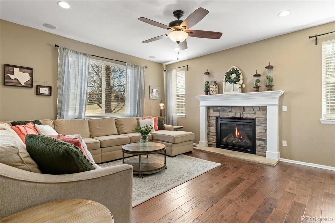
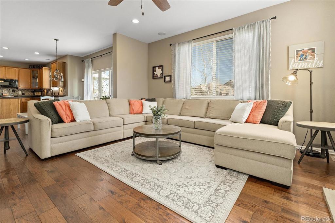
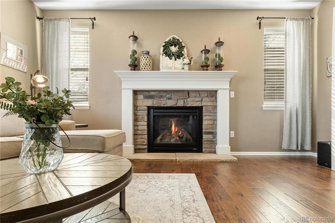
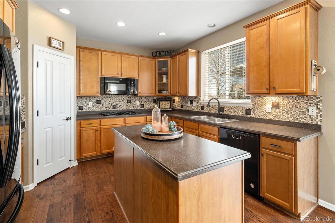
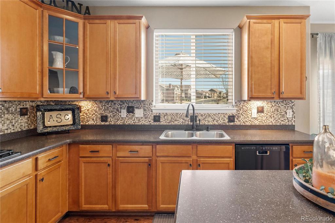
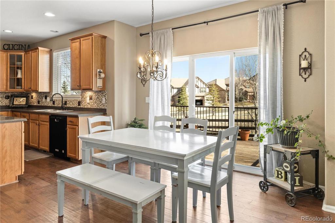
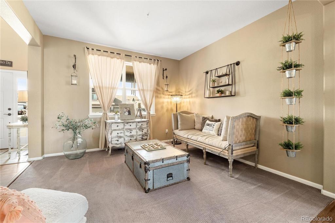
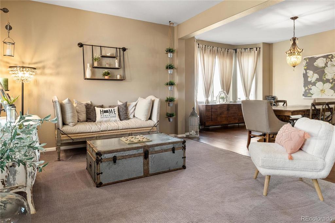
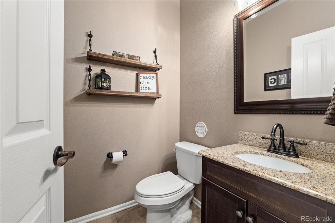
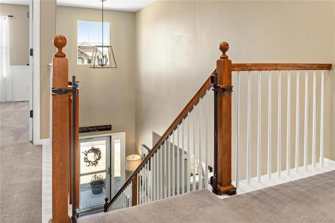
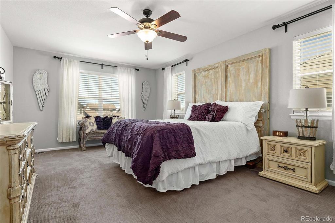
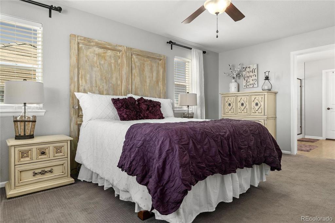
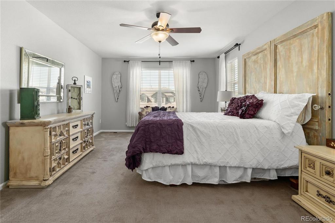
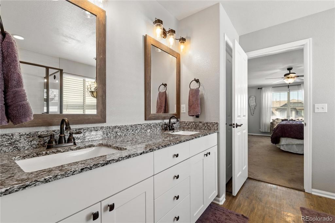
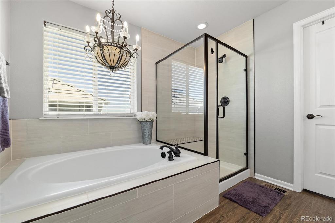
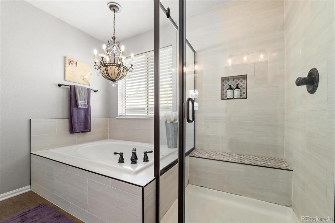
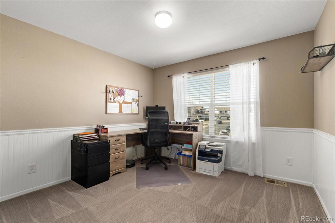
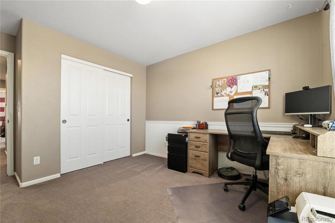
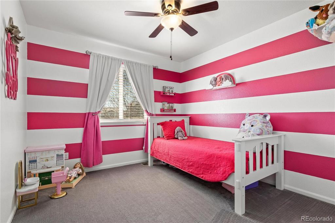
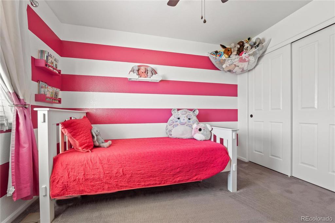
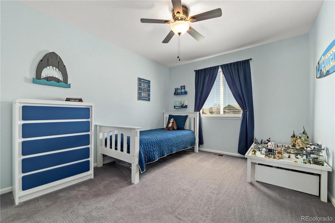
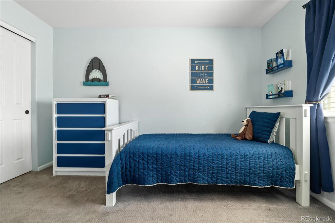
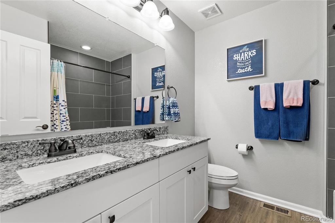
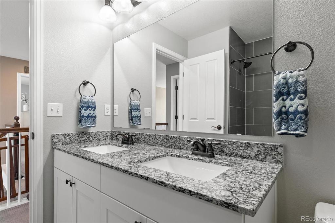
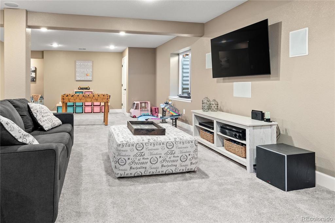
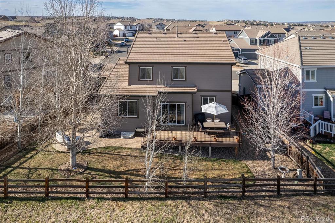
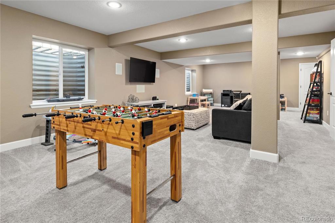
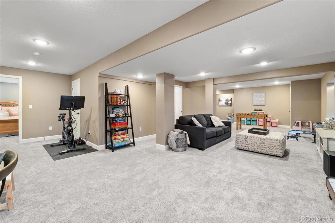
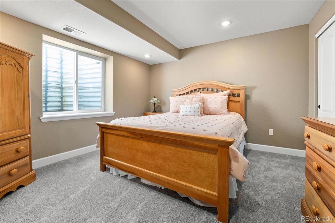
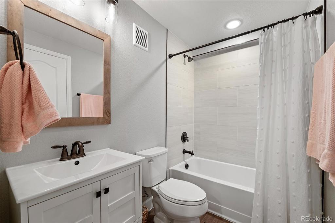
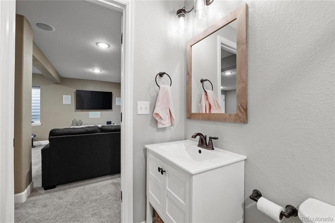
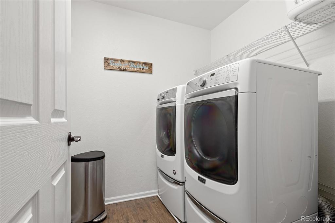
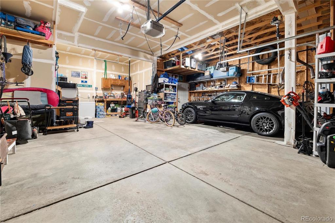
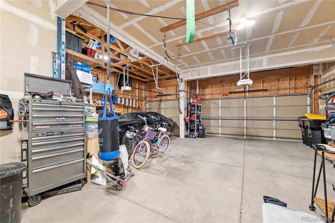
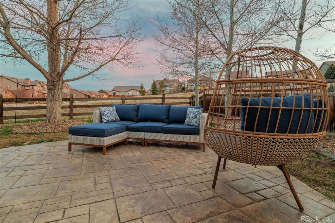
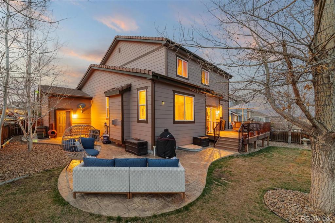
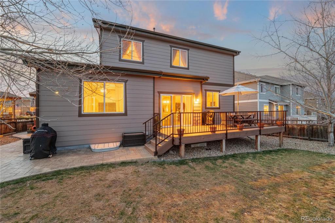
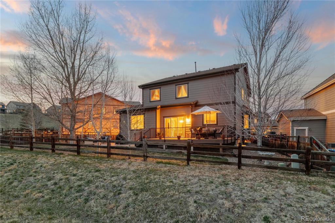
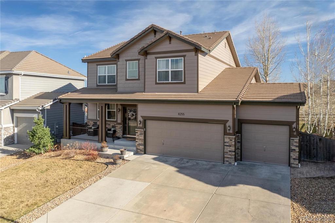
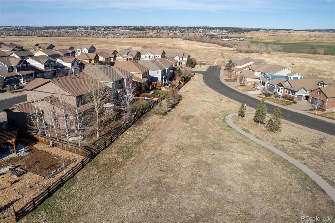
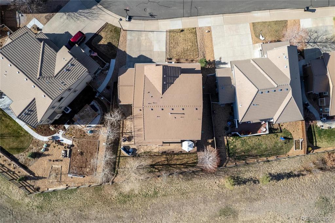
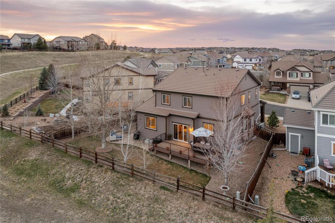
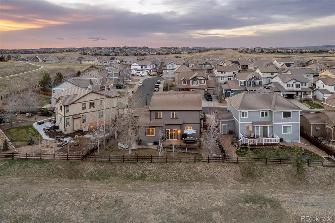


 Menu
Menu
 Schedule a Showing
Schedule a Showing

