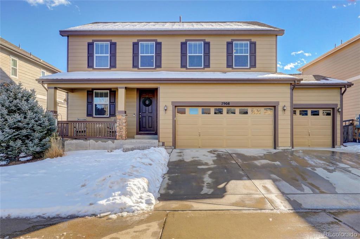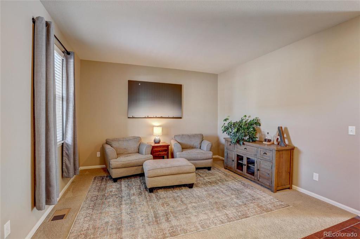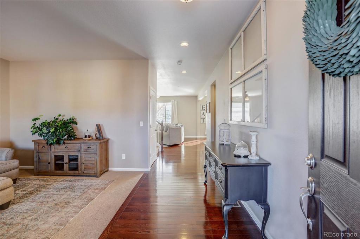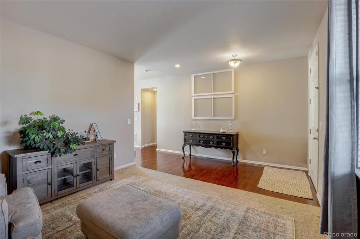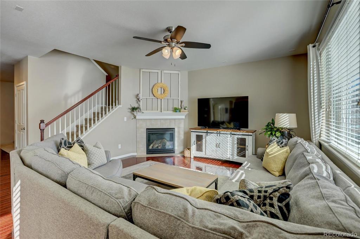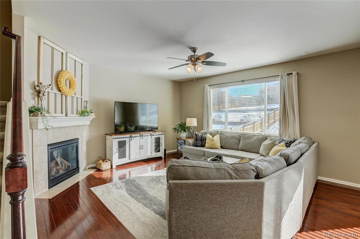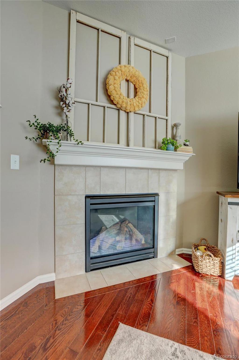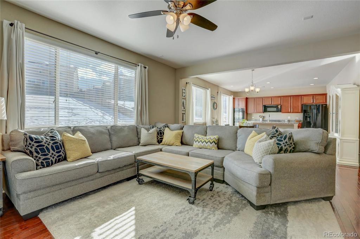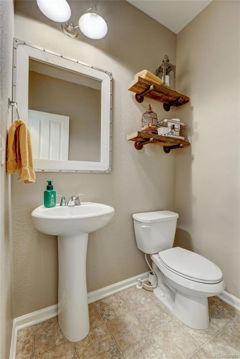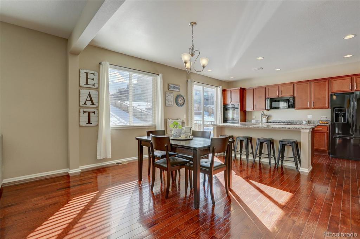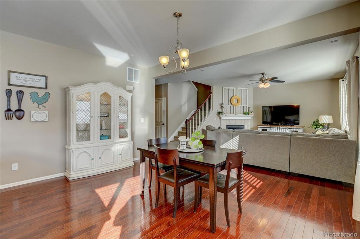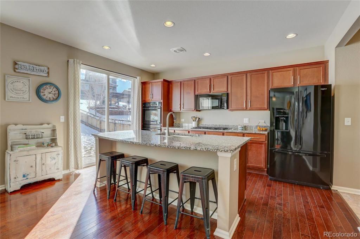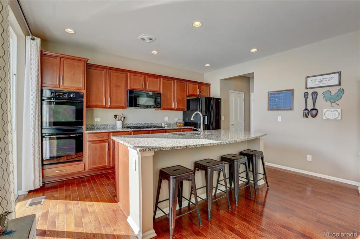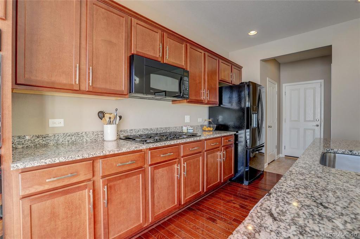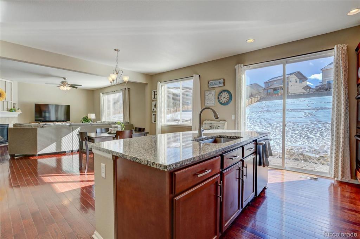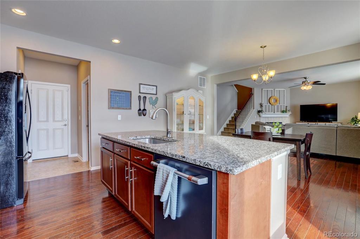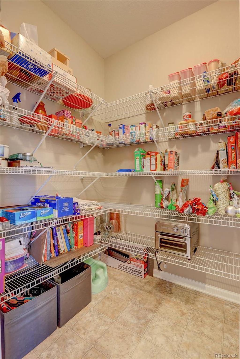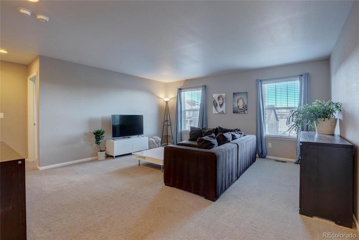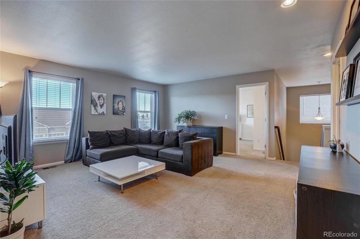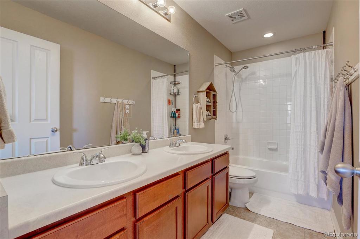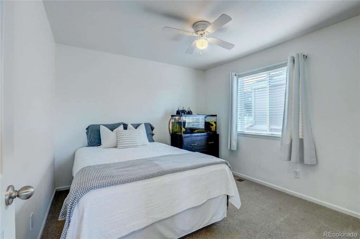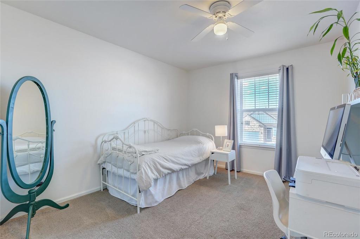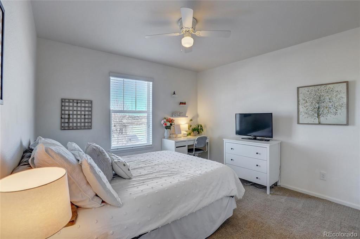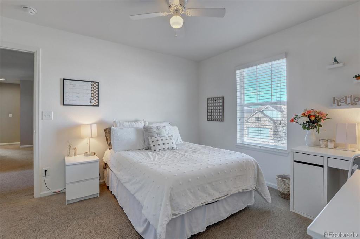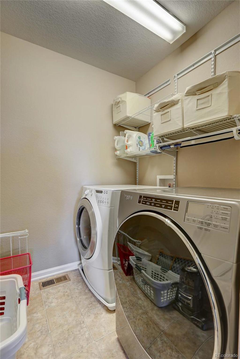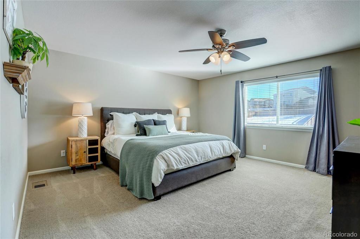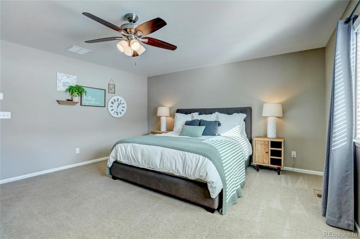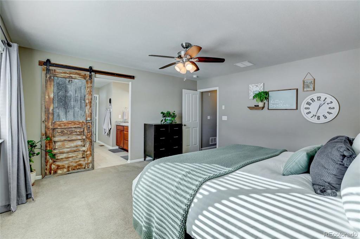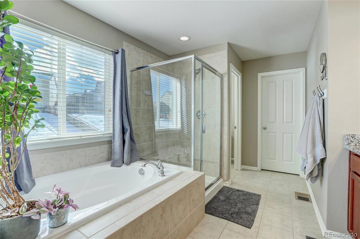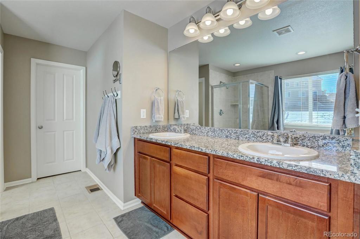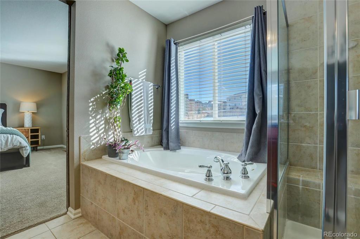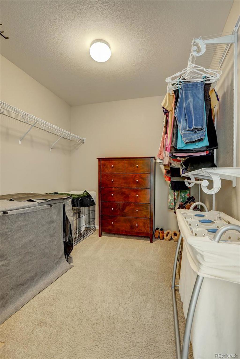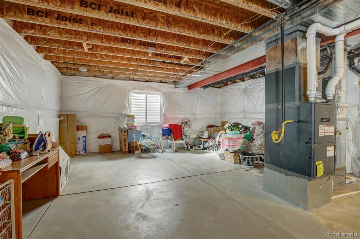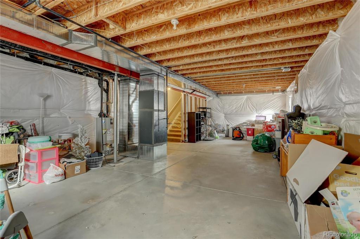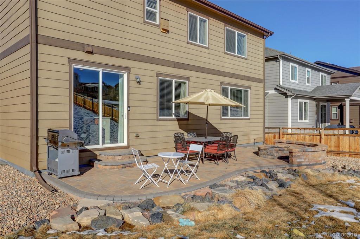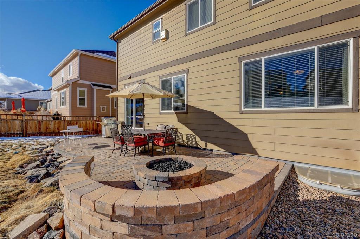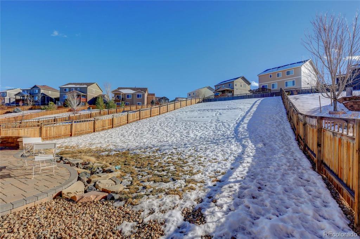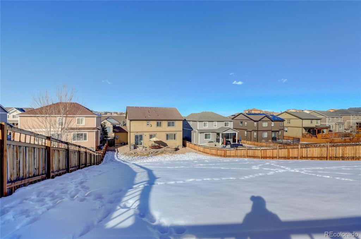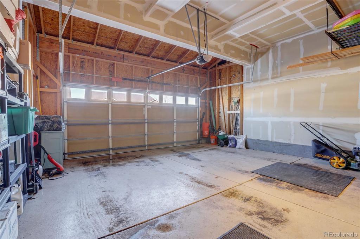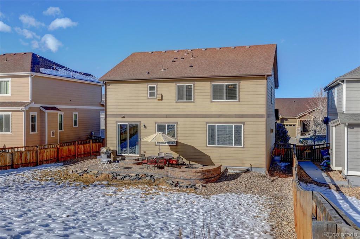Price
$669,900
Sqft
3699.00
Baths
3
Beds
4
Description
Welcome to this beautiful 4 bed, 3 bath Cobblestone Ranch home. The 1/4 acre + lot gives you plenty of space to play. Across the way is a park and the community clubhouse and pool are a short walk away. This neighborhood has so much to offer and this home is the perfect place to enjoy it all. 7908 Grady has an amazing open concept that allows you to connect from anywhere in the home. The living room is nestled by the front door and the family room, dining room and kitchen all flow together. The kitchen is the heart of the home and this one has a huge kitchen island for gathering and whipping up meals. The sliding glass door to the backyard is convenient and allows for the indoor/outdoor lifestyle that Colorado is known for. The backyard is not just huge it also has a beautiful paver patio with a built-in firepit. Gather around for s'mores in the evenings! The unfinished basement has endless opportunities. Upstairs, there's a spacious loft which makes a perfect office space, play room or second living area - all tucked away by the bedrooms. There are three large bedrooms and a hall bath with dual sinks and a generously sized bathtub. The upstairs laundry is a must-have feature. Washer and dryer included. The primary suite has ample space and a lovely antique barn door separating the bedroom from the bathroom. The primary bathroom has a soaking tub, a stand alone shower, private WC, dual sinks, granite counters and tons of natural light. The walk-in closet is huge and adds so much storage space. There's plenty of room for cars, tools and toys in the 3 car garage. Garage refrigerator included. Many furniture/storage items are for sale or negotiable. This home is 100% move-in ready! Close by, you can access Cherry Creek Trail and the new Cobblestone Park which has so much to do - basketball, pickleball, a bike skills park, grassy spaces and pavilions. The community pool, parks, sports courts and walking and biking trails are simply outstanding. What a great place to live!
Virtual Tour / Video
Property Level and Sizes
Interior Details
Exterior Details
Land Details
Garage & Parking
Exterior Construction
Financial Details
Schools
Location
Schools
Walk Score®
Contact Me
About Me & My Skills
The Wanzeck Team, which includes Jim's sons Travis and Tyler, specialize in relocation and residential sales. As trusted professionals, advisors, and advocates, they provide solutions to the needs of families, couples, and individuals, and strive to provide clients with opportunities for increased wealth, comfort, and quality shelter.
At RE/MAX Professionals, the Wanzeck Team enjoys the opportunity that the real estate business provides to fulfill the needs of clients on a daily basis. They are dedicated to being trusted professionals who their clients can depend on. If you're moving to Colorado, call Jim for a free relocation package and experience the best in the real estate industry.
My History
In addition to residential sales, Jim is an expert in the relocation segment of the real estate business. He has earned the Circle of Legends Award for earning in excess of $10 million in paid commission income within the RE/MAX system, as well as the Realtor of the Year award from the South Metro Denver Realtor Association (SMDRA). Jim has also served as Chairman of the leading real estate organization, the Metrolist Board of Directors, and REcolorado, the largest Multiple Listing Service in Colorado.
RE/MAX Masters Millennium has been recognized as the top producing single-office RE/MAX franchise in the nation for several consecutive years, and number one in the world in 2017. The company is also ranked among the Top 500 Mega Brokers nationally by REAL Trends and among the Top 500 Power Brokers in the nation by RISMedia. The company's use of advanced technology has contributed to its success.
Jim earned his bachelor’s degree from Colorado State University and his real estate broker’s license in 1980. Following a successful period as a custom home builder, he founded RE/MAX Masters, which grew and evolved into RE/MAX Masters Millennium. Today, the Wanzeck Team is dedicated to helping home buyers and sellers navigate the complexities inherent in today’s real estate transactions. Contact us today to experience superior customer service and the best in the real estate industry.
My Video Introduction
Get In Touch
Complete the form below to send me a message.


 Menu
Menu