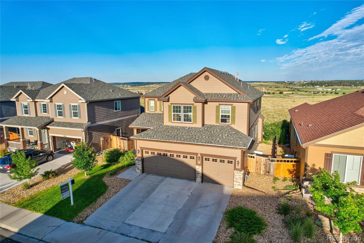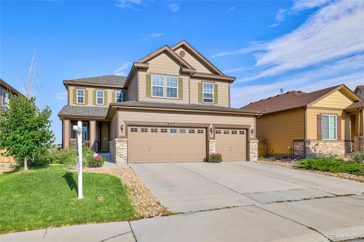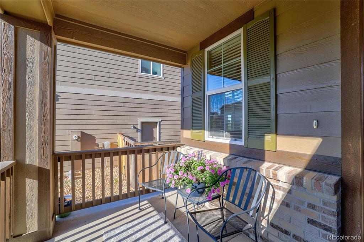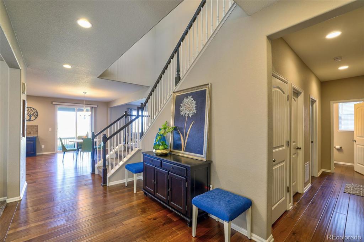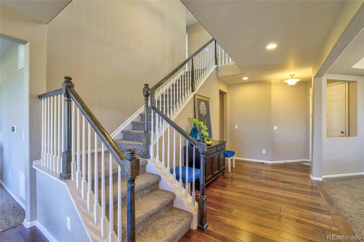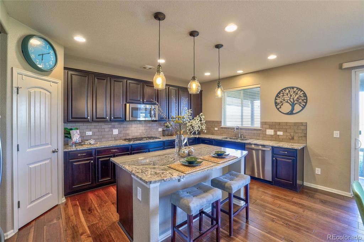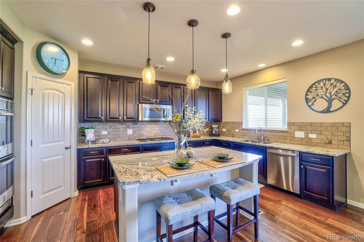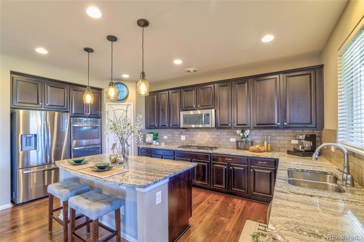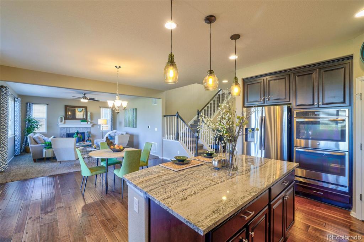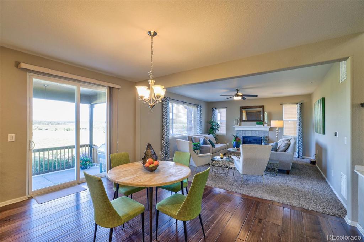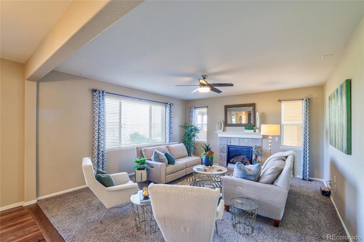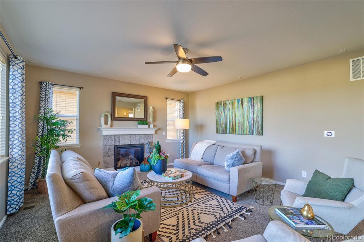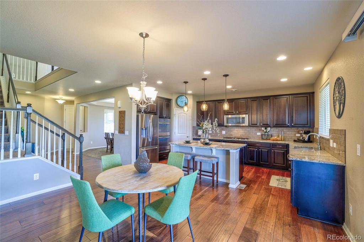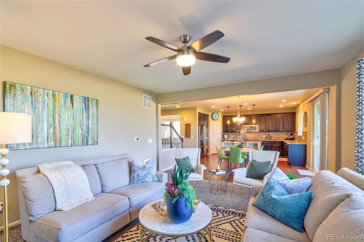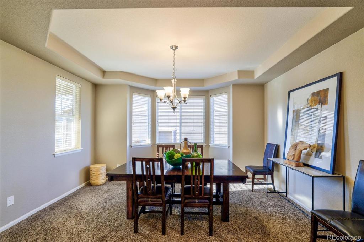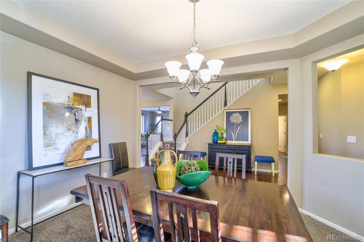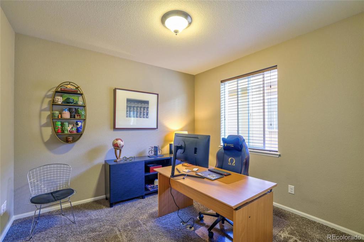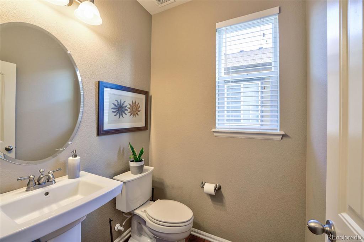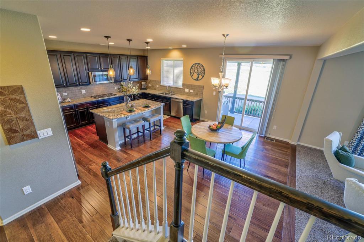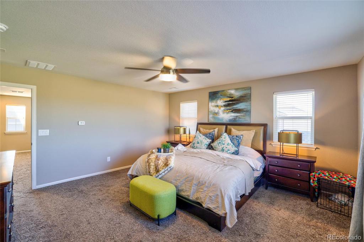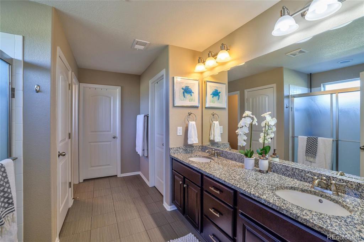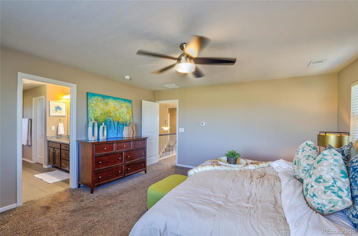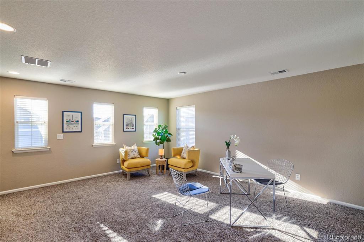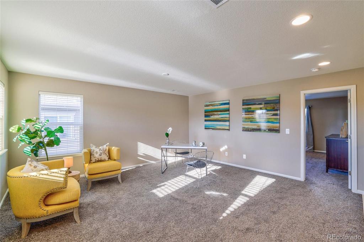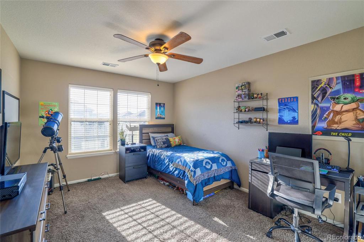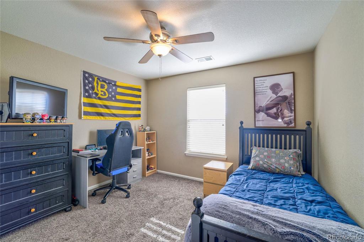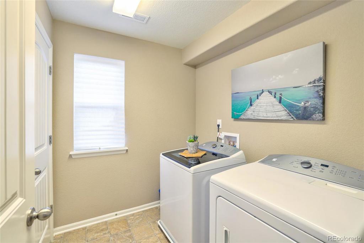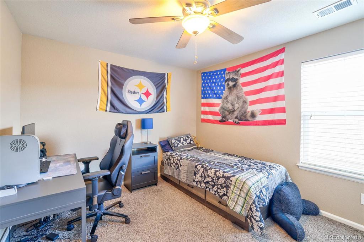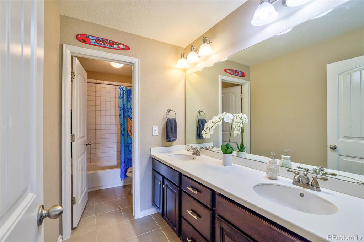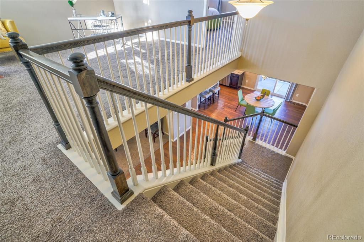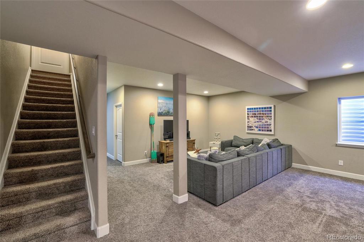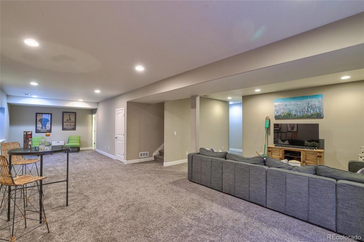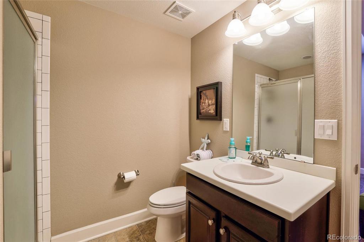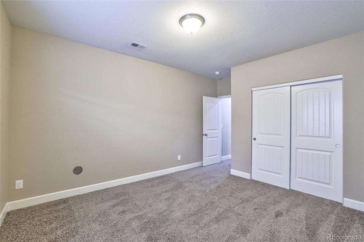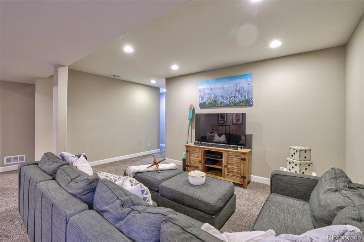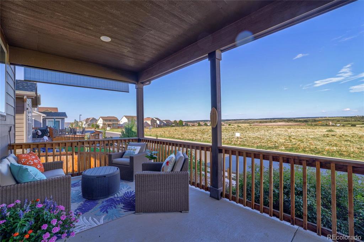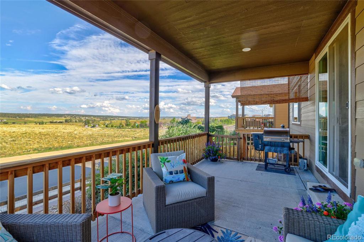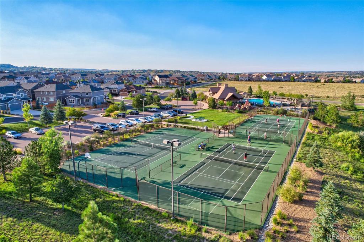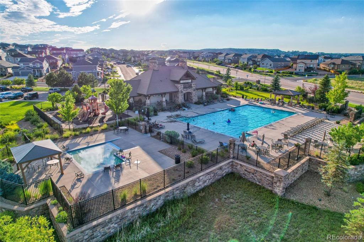Price
$699,900
Sqft
4459.00
Baths
4
Beds
5
Description
This bright spacious 5-bed/ 4-bath home In desirable Cobblestone Ranch offers an open floor plan and lots of natural light. Enter the beautiful bright foyer and be greeted with gleaming wide plank hardwood flooring and natural sunlight. The open concept is perfect for entertaining with the gourmet kitchen offering a huge center island, gorgeous slab granite and tile backsplash, 42-inch cabinets, stainless appliances, a double oven, a gas cooktop, and large pantry. Enjoy the family room right off the kitchen w/ the bright windows and cozy fireplace or wander out to your extended outdoor living space right off the kitchen with a covered porch to enjoy your year-round Colorado evenings outside. On the main floor also find a formal dining room, a private study, and a powder room. Upstairs find four spacious bedrooms and a loft perfect for the flex space needed for working from home, extra study space…or additional lounging area. The private primary oasis offers an abundance of natural light and ensuite bath W/ granite counter tops, double sinks, large shower, and double closets. The additional 3 bedrooms upstairs are large with plenty of closet space and all are conveniently located to the full bath with double sinks and upstairs laundry room. The fully finished basement with tons of additional storage offers space for guests and recreating! The huge entertainment area is perfect for a super bowl party, game nights or just a get away! Guest wont want to leave with the private 5th bedroom and bathroom. Your new home also offers a three-car garage, a sunny driveway, a low maintenance yard so you don't spend your weekends doing yard work!!! You are only steps from the Community Pool/Rec Center, 2 pocket parks, trails and AMAZING amenities like the new 12-acre ADA-accessible and stroller-friendly park with (Playground, Asphalt pump track for biking, Shelters/Pavilions, Picnic tables and Benches.)See for yourself all this community has to offer!
Virtual Tour / Video
Property Level and Sizes
Interior Details
Exterior Details
Land Details
Garage & Parking
Exterior Construction
Financial Details
Schools
Location
Schools
Walk Score®
Contact Me
About Me & My Skills
The Wanzeck Team, which includes Jim's sons Travis and Tyler, specialize in relocation and residential sales. As trusted professionals, advisors, and advocates, they provide solutions to the needs of families, couples, and individuals, and strive to provide clients with opportunities for increased wealth, comfort, and quality shelter.
At RE/MAX Professionals, the Wanzeck Team enjoys the opportunity that the real estate business provides to fulfill the needs of clients on a daily basis. They are dedicated to being trusted professionals who their clients can depend on. If you're moving to Colorado, call Jim for a free relocation package and experience the best in the real estate industry.
My History
In addition to residential sales, Jim is an expert in the relocation segment of the real estate business. He has earned the Circle of Legends Award for earning in excess of $10 million in paid commission income within the RE/MAX system, as well as the Realtor of the Year award from the South Metro Denver Realtor Association (SMDRA). Jim has also served as Chairman of the leading real estate organization, the Metrolist Board of Directors, and REcolorado, the largest Multiple Listing Service in Colorado.
RE/MAX Masters Millennium has been recognized as the top producing single-office RE/MAX franchise in the nation for several consecutive years, and number one in the world in 2017. The company is also ranked among the Top 500 Mega Brokers nationally by REAL Trends and among the Top 500 Power Brokers in the nation by RISMedia. The company's use of advanced technology has contributed to its success.
Jim earned his bachelor’s degree from Colorado State University and his real estate broker’s license in 1980. Following a successful period as a custom home builder, he founded RE/MAX Masters, which grew and evolved into RE/MAX Masters Millennium. Today, the Wanzeck Team is dedicated to helping home buyers and sellers navigate the complexities inherent in today’s real estate transactions. Contact us today to experience superior customer service and the best in the real estate industry.
My Video Introduction
Get In Touch
Complete the form below to send me a message.


 Menu
Menu