7603 Grady Circle
Castle Rock, CO 80108 — Douglas county
Price
$625,000
Sqft
2652.00 SqFt
Baths
3
Beds
4
Description
Experience perfection in this ready-to-move-in gem that backs to a quiet greenbelt! Revel in the comfort of a 4-bedroom, 3-bath home adorned with newly remodeled flooring throughout the first floor. The kitchen is just what the home chef ordered, boasting stainless steel appliances, stunning cabinetry, and granite countertops and a large kitchen island. Take note of the large patio and open space out back, perfect for setting up the BBQ or throwing the ball around. Upstairs, you’ll find a wonderful escape in the oversized primary suite with large walk-in closets and 3 additional guest bedrooms all on the same level. Discover a perfect office/study nook at the top of the stairs, and applaud the convenience of an upstairs laundry nestled among all the bedrooms. But the excitement doesn't stop there! There is a home salon built into the unfinished basement that makes having a home business a breeze, while the rest beckons for your creativity while waiting to be finished. Thee potential for expansion in the basement is yours to explore. Let's talk about the backyard – it backs to a long greenbelt with a charming walking path. The open space makes for incredible sunsets and allows for abundant natural light to brighten up the home. The 3-car garage is LARGE and provides more than just extensive storage options, but the room to work, play and expand in. Tucked between Castle Rock, Parker and Franktown, Cobblestone Ranch connects you to each city's amenities, events, and with easy access to I-25, work commutes are easier that you’d think. Your new home is waiting for you, come on by and take a look!
Property Level and Sizes
SqFt Lot
6795.00
Lot Features
Ceiling Fan(s), Entrance Foyer, Granite Counters, Open Floorplan, Pantry, Smart Thermostat, Smoke Free
Lot Size
0.16
Foundation Details
Concrete Perimeter, Slab
Basement
Bath/Stubbed, Unfinished
Common Walls
No Common Walls
Interior Details
Interior Features
Ceiling Fan(s), Entrance Foyer, Granite Counters, Open Floorplan, Pantry, Smart Thermostat, Smoke Free
Appliances
Cooktop, Dishwasher, Disposal, Double Oven, Gas Water Heater, Microwave, Refrigerator, Sump Pump
Electric
Central Air
Flooring
Carpet, Laminate, Tile
Cooling
Central Air
Heating
Forced Air, Natural Gas
Fireplaces Features
Gas, Living Room
Utilities
Cable Available, Electricity Available, Electricity Connected, Internet Access (Wired), Natural Gas Connected, Phone Connected
Exterior Details
Features
Private Yard, Rain Gutters
Water
Public
Sewer
Public Sewer
Land Details
Road Frontage Type
Public
Road Responsibility
Public Maintained Road
Road Surface Type
Paved
Garage & Parking
Parking Features
Concrete, Storage
Exterior Construction
Roof
Composition
Construction Materials
Frame, Other
Exterior Features
Private Yard, Rain Gutters
Window Features
Double Pane Windows, Window Coverings
Security Features
Carbon Monoxide Detector(s), Smoke Detector(s)
Builder Name 1
Richmond American Homes
Builder Source
Public Records
Financial Details
Previous Year Tax
4172.00
Year Tax
2022
Primary HOA Name
Cobblestone Homeowners Association
Primary HOA Phone
720-571-1440
Primary HOA Amenities
Park, Playground, Pool, Tennis Court(s), Trail(s)
Primary HOA Fees Included
Recycling, Trash
Primary HOA Fees
80.00
Primary HOA Fees Frequency
Monthly
Location
Schools
Elementary School
Franktown
Middle School
Sagewood
High School
Ponderosa
Walk Score®
Contact me about this property
James T. Wanzeck
RE/MAX Professionals
6020 Greenwood Plaza Boulevard
Greenwood Village, CO 80111, USA
6020 Greenwood Plaza Boulevard
Greenwood Village, CO 80111, USA
- (303) 887-1600 (Mobile)
- Invitation Code: masters
- jim@jimwanzeck.com
- https://JimWanzeck.com
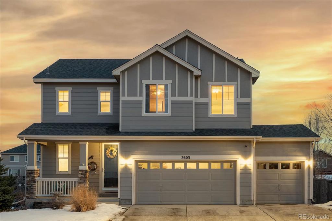
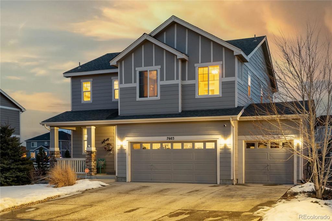
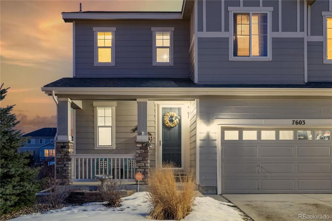
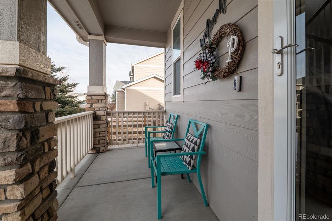
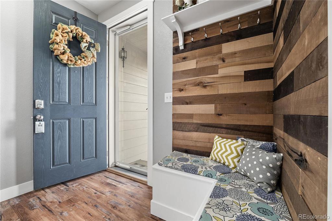
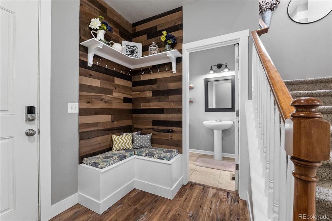
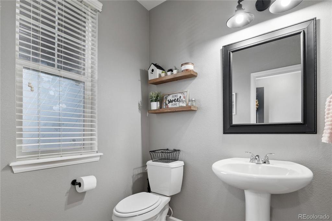
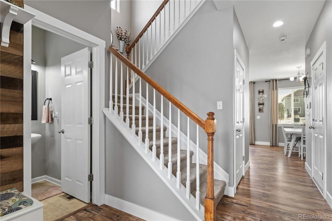
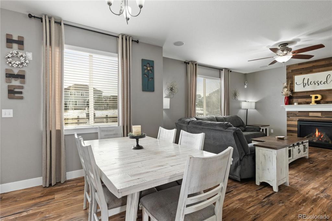
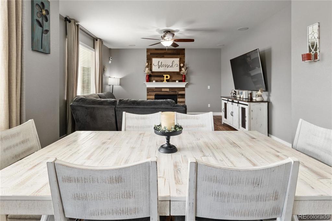
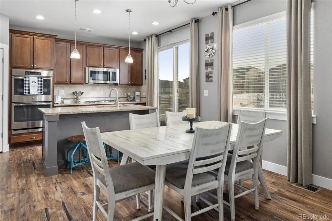
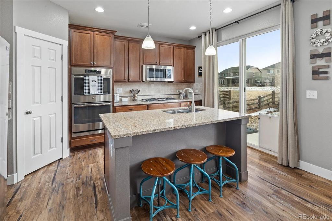
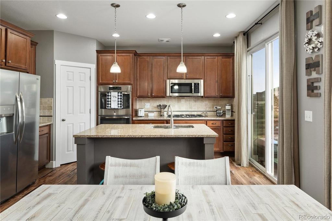
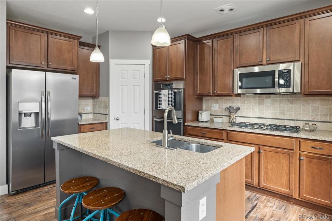
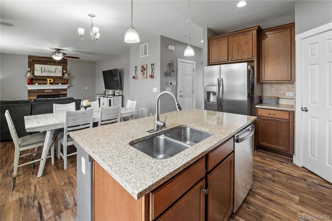
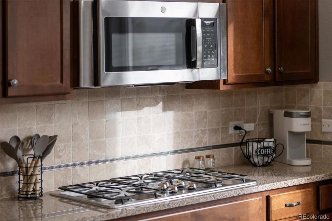
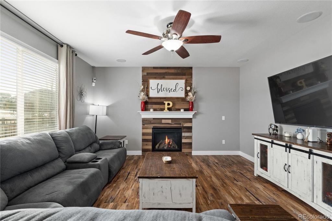
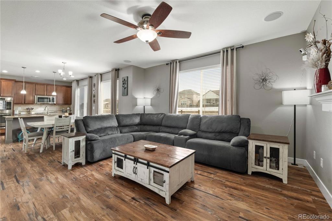
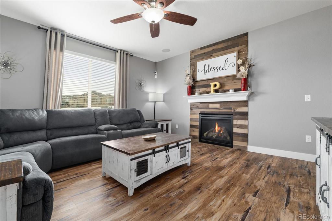
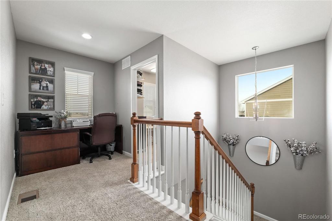
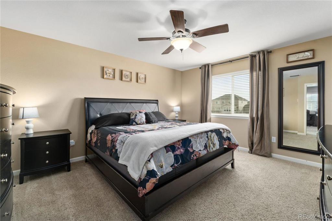
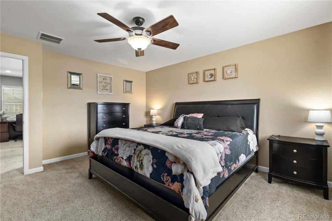
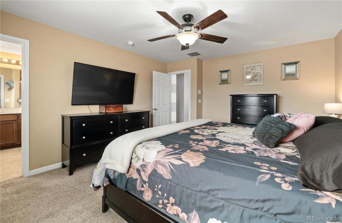
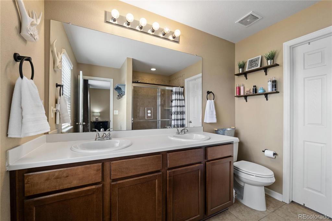
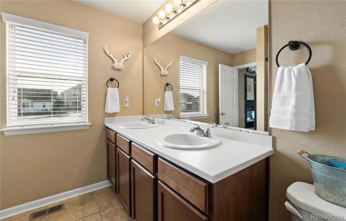

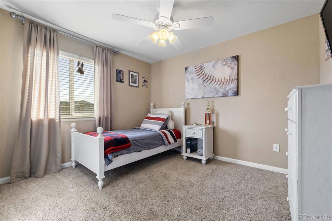
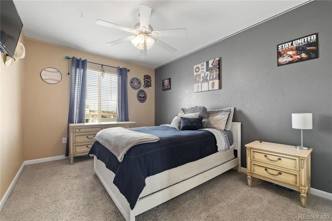
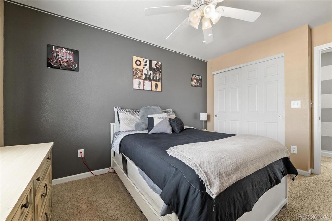
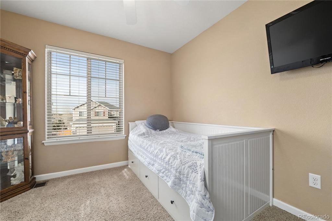
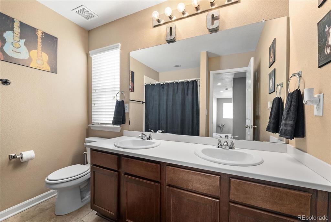
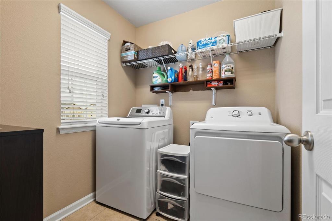
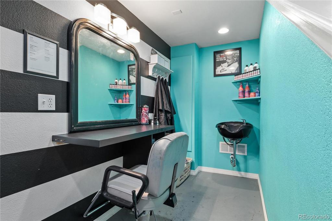
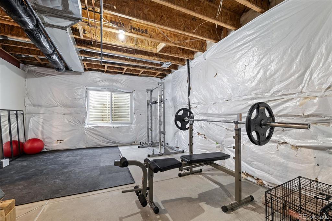
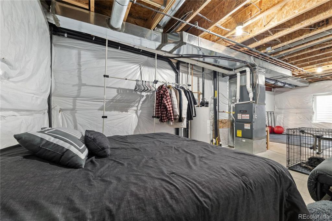
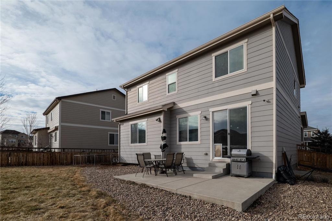
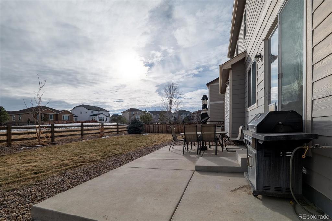
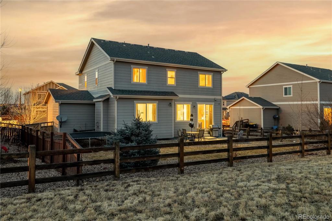
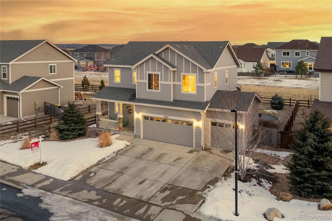
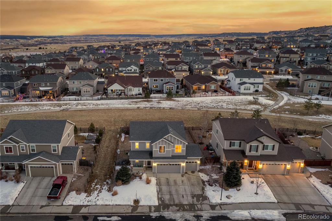
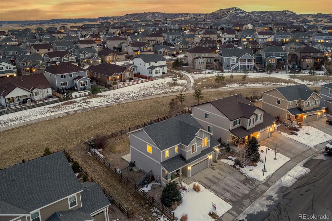
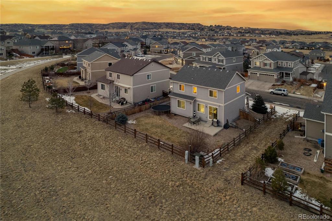
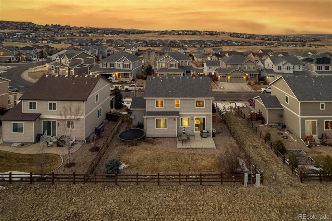
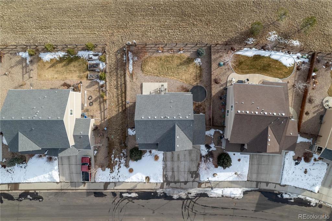
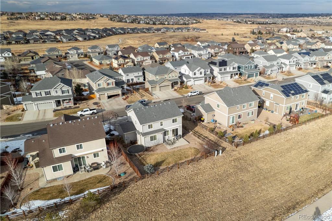
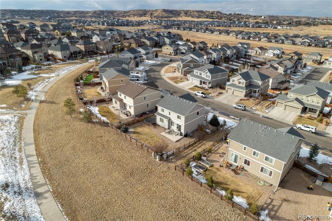
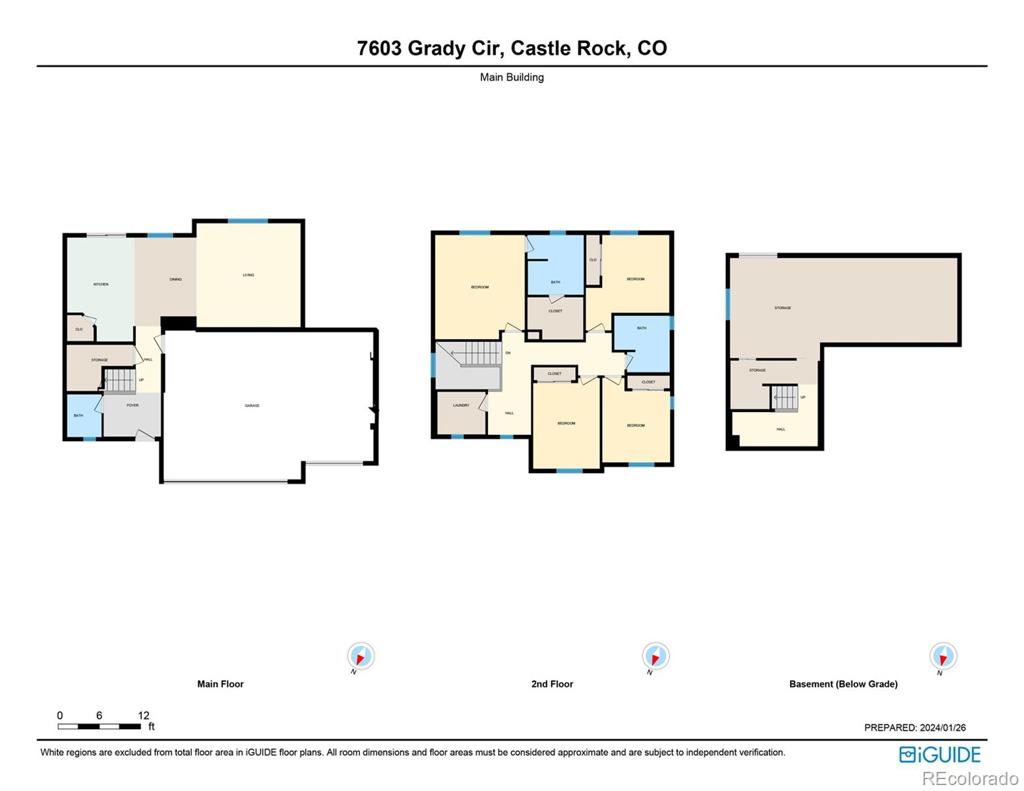
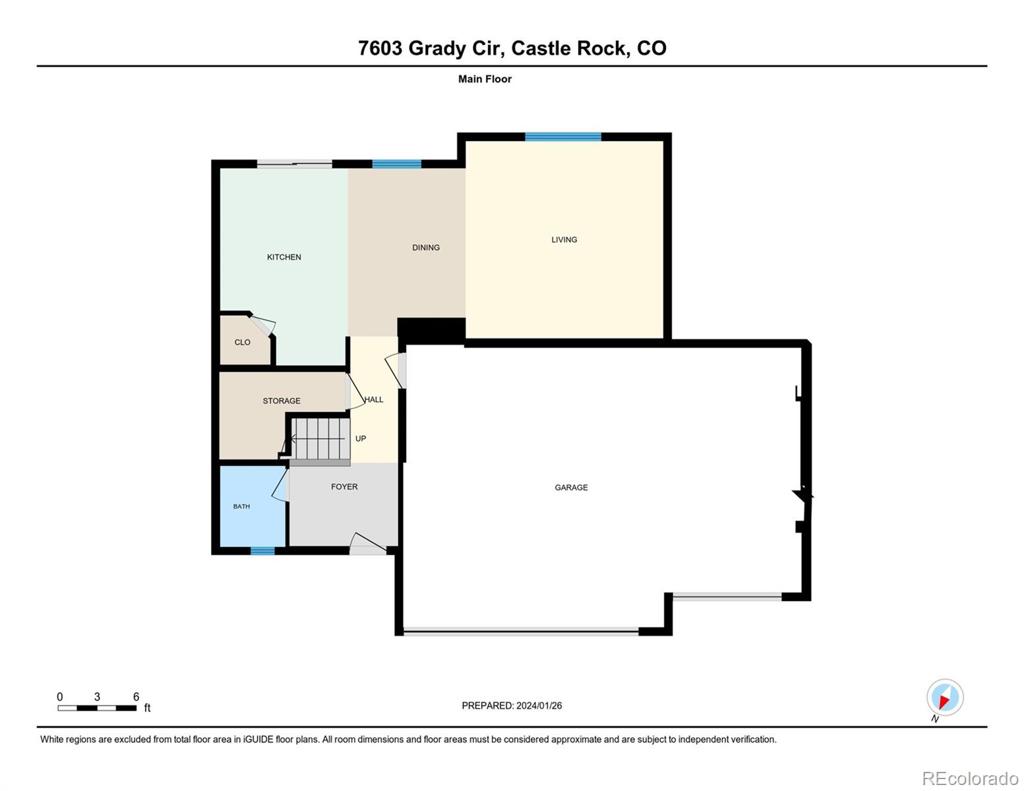
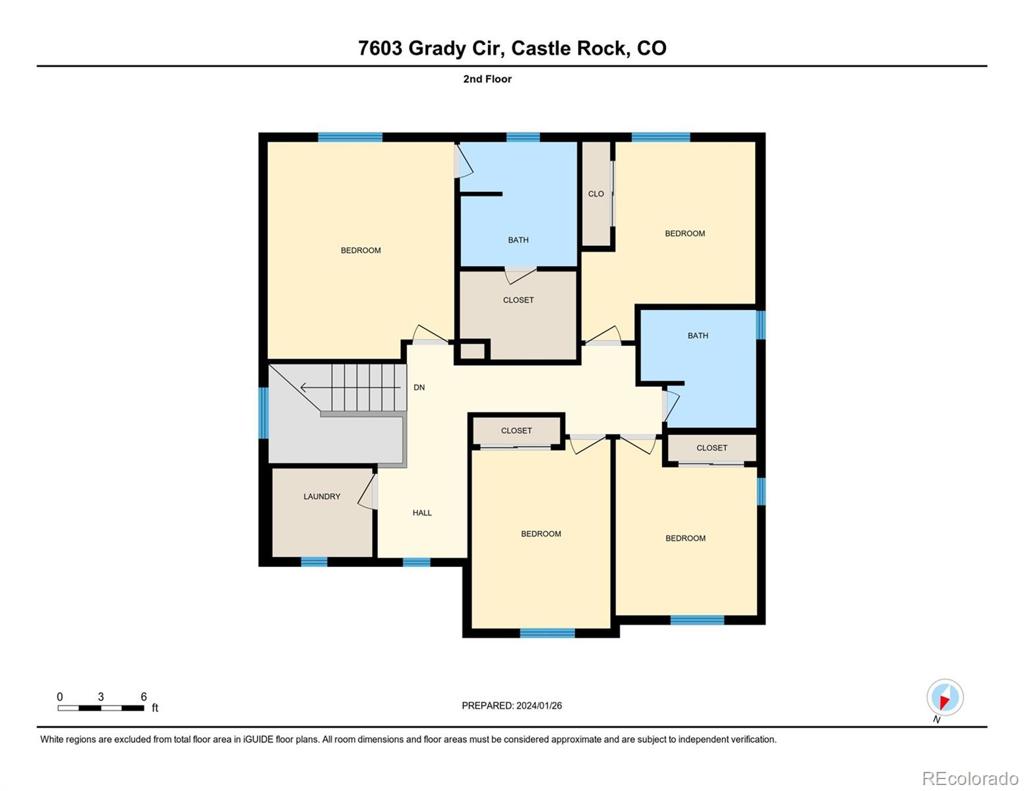
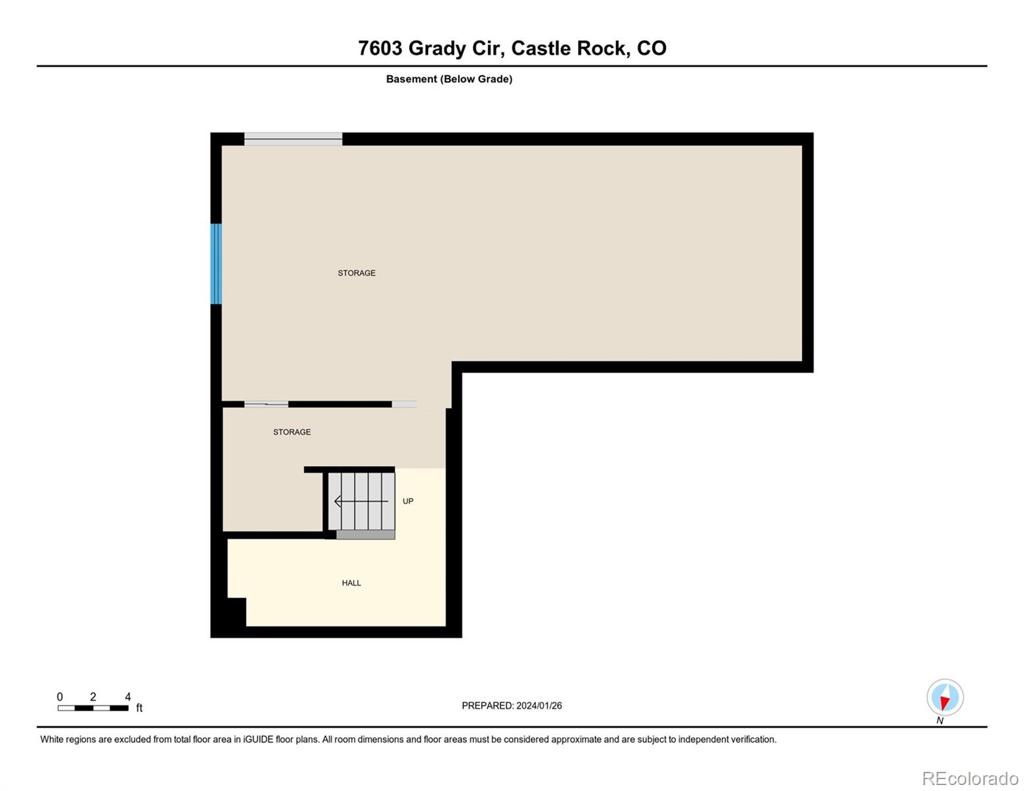


 Menu
Menu


