7470 Blue Water Lane
Castle Rock, CO 80108 — Douglas county
Price
$618,750
Sqft
3890.00 SqFt
Baths
2
Beds
3
Description
Newly updated ranch-style home with office located in the Cobblestone Ranch community. Neighborhood amenities include: walking trails, swimming pool, tennis courts and park with pickleball courts and HOA organized community events. Engineered hardwood flooring, Karastan carpet, Samsung Bespoke Smart kitchen appliances and a front load Bespoke washer and dryer with pedestals. Other upgrades include new interior and exterior paint, door handles, coach lights, keyless entry and a ring doorbell. Updated LED lighting, ceiling fans, faucets throughout and a Smart thermostat. The kitchen offers professionally refinished cabinets, updated hardware, a beautiful quartz island and Ruvati sink with workspace. The living room has a gas fireplace and surround sound speakers. The spacious primary suite features a walk in closet and primary bathroom with professionally refinished cabinets, new lighting and granite countertops. Two additional bedrooms share a bathroom with new lighting, granite countertops, professionally updated cabinets and hardware. The backyard showcases a covered patio with wrought iron railing, a separate stamped concrete patio, outdoor solar lighting, Beehive sprinkler timer, Broyhill Gazebo, storage shed, steel window well covers, and a french drain. The full unfinished basement is awaiting your personal touch, or is perfect for storage. This home is a GEM! So much better than NEW! Call for your private showing today!
Property Level and Sizes
SqFt Lot
5489.00
Lot Features
Ceiling Fan(s), Eat-in Kitchen, Entrance Foyer, Granite Counters, Jack & Jill Bathroom, Kitchen Island, Open Floorplan, Pantry, Primary Suite, Quartz Counters, Radon Mitigation System, Smart Thermostat, Smoke Free, Walk-In Closet(s)
Lot Size
0.13
Basement
Full, Unfinished
Interior Details
Interior Features
Ceiling Fan(s), Eat-in Kitchen, Entrance Foyer, Granite Counters, Jack & Jill Bathroom, Kitchen Island, Open Floorplan, Pantry, Primary Suite, Quartz Counters, Radon Mitigation System, Smart Thermostat, Smoke Free, Walk-In Closet(s)
Appliances
Convection Oven, Dishwasher, Dryer, Gas Water Heater, Microwave, Refrigerator, Smart Appliances, Washer
Laundry Features
Laundry Closet
Electric
Central Air
Flooring
Carpet, Tile, Wood
Cooling
Central Air
Heating
Forced Air, Natural Gas
Fireplaces Features
Gas Log, Living Room
Exterior Details
Features
Smart Irrigation
Water
Public
Sewer
Public Sewer
Land Details
Road Frontage Type
Public
Road Responsibility
Public Maintained Road
Road Surface Type
Paved
Garage & Parking
Parking Features
Dry Walled, Floor Coating, Insulated Garage
Exterior Construction
Roof
Composition
Construction Materials
Cement Siding
Exterior Features
Smart Irrigation
Window Features
Double Pane Windows, Window Coverings
Security Features
Carbon Monoxide Detector(s), Smoke Detector(s), Video Doorbell
Builder Source
Public Records
Financial Details
Previous Year Tax
5881.00
Year Tax
2023
Primary HOA Name
Cobblestone Ranch HOA
Primary HOA Phone
720-571-1440
Primary HOA Amenities
Clubhouse, Park, Playground, Pool, Tennis Court(s), Trail(s)
Primary HOA Fees Included
Maintenance Grounds, Recycling, Trash
Primary HOA Fees
80.00
Primary HOA Fees Frequency
Monthly
Location
Schools
Elementary School
Franktown
Middle School
Sagewood
High School
Ponderosa
Walk Score®
Contact me about this property
James T. Wanzeck
RE/MAX Professionals
6020 Greenwood Plaza Boulevard
Greenwood Village, CO 80111, USA
6020 Greenwood Plaza Boulevard
Greenwood Village, CO 80111, USA
- (303) 887-1600 (Mobile)
- Invitation Code: masters
- jim@jimwanzeck.com
- https://JimWanzeck.com
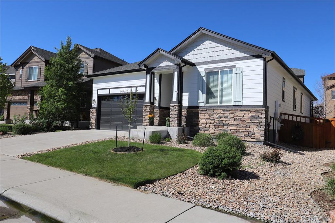
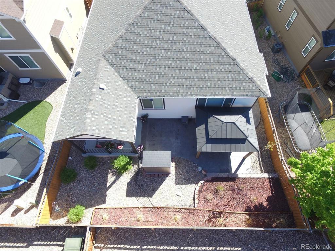
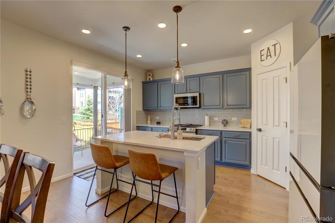
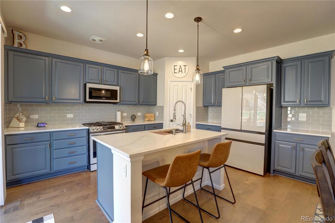
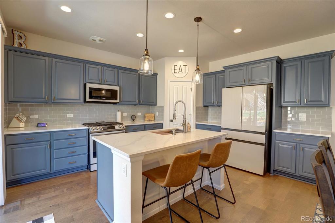
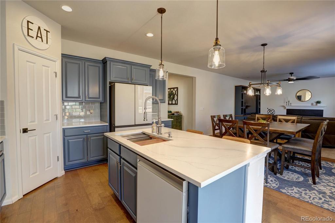
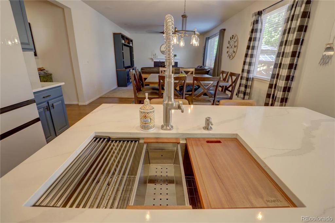
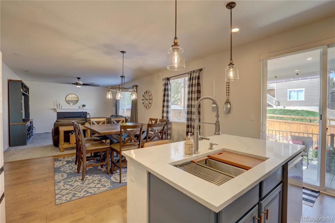
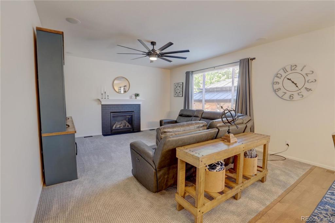
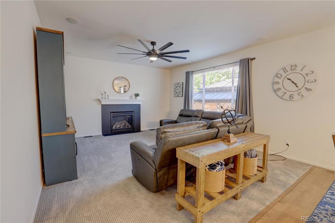
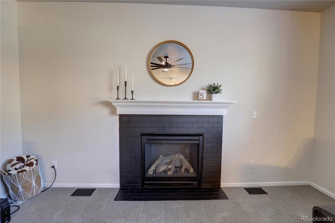
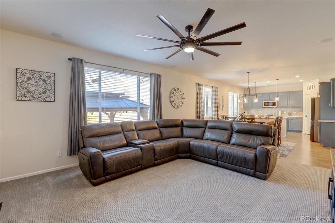
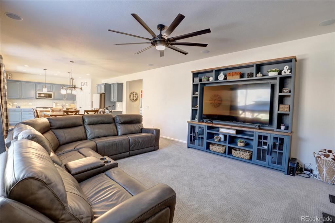
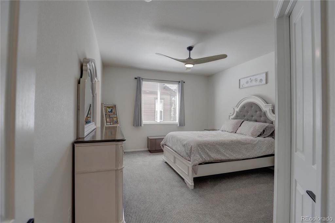
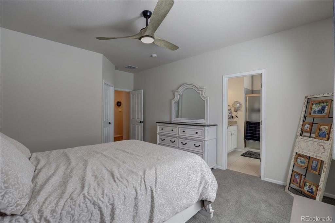
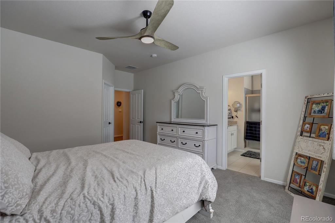
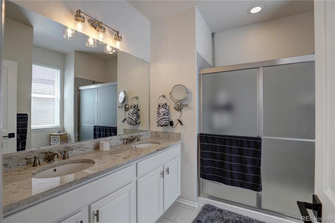
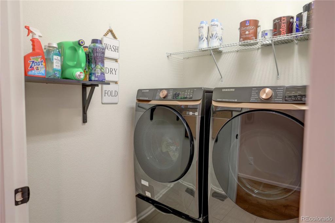
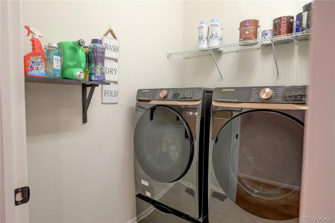
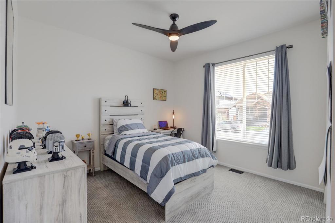
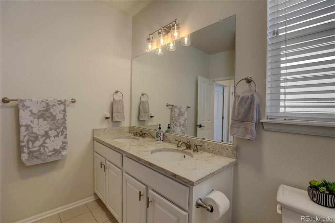
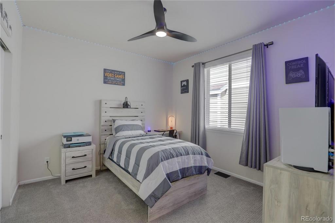
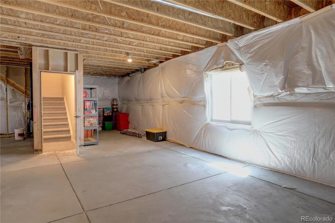
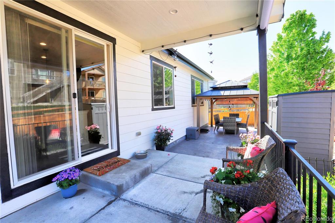
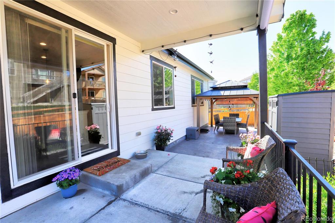
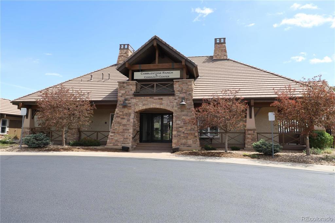
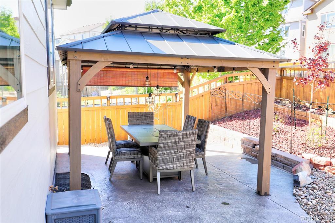
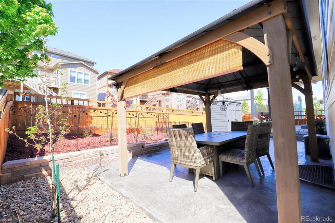
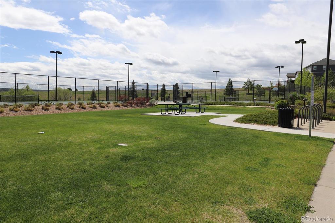
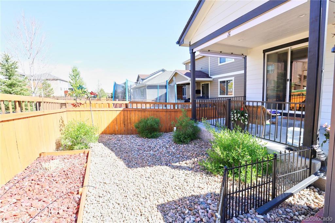
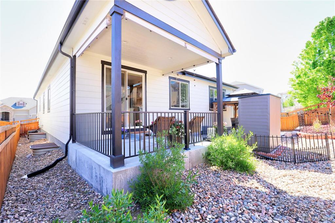
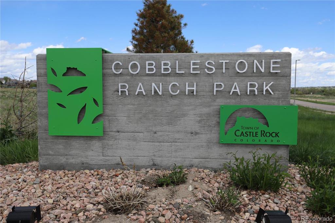
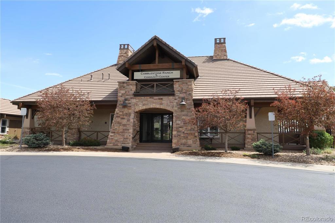
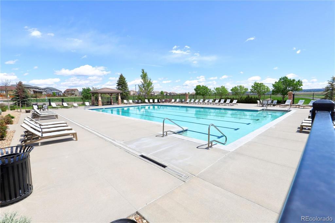
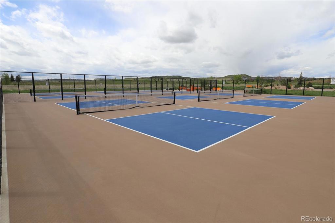
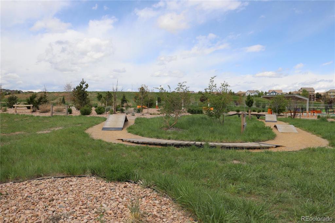
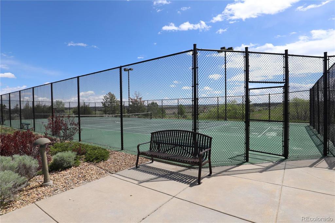
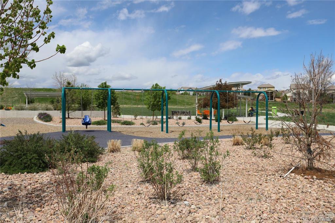
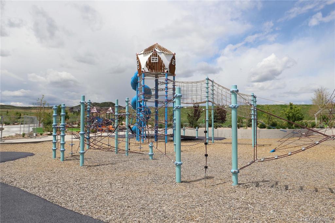
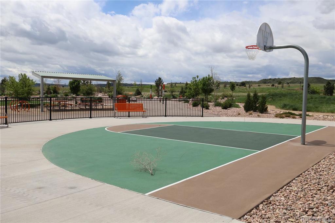
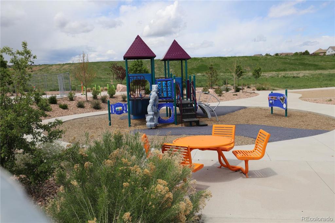
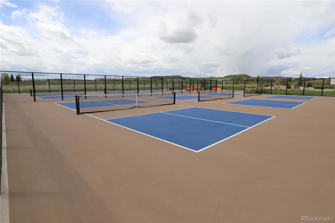
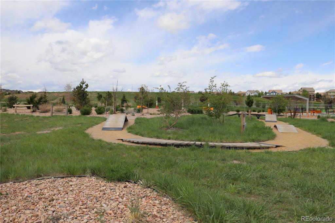
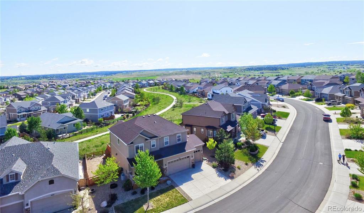


 Menu
Menu
 Schedule a Showing
Schedule a Showing

