7397 Grady Circle
Castle Rock, CO 80108 — Douglas county
Price
$635,000
Sqft
3654.00 SqFt
Baths
3
Beds
4
Description
Welcome to desirable Cobblestone Ranch! This home is 4 bedrooms and 3 bathrooms and has all the perfect space for you and your loved ones. As you enter the home, you will notice the extensive hardwood floors throughout and how well the living and dining space flows together on your way into the family room and kitchen with eating space. The 9ft ceilings give a feeling of spaciousness and you will notice immediately that there are no neighbors backing up to the home to impede your views and encroach on your privacy! The main floor also consists of a private office tucked away from the rest of the home. Upstairs you will be greeted with a large open hallway that functions as additional flex space. Off to the back side of the home is the primary suite with a 5-piece bath, large walk-in closet, secondary closed, linen closet, and all with wonderful open space views! The rest of the upper level encompasses 3 more bedrooms, a full bathroom, and a centrally located laundry room. This home is in the original section of Cobblestone Ranch where each home has a 50-year concrete tile roof and full stone or brick wrapping all the way around the home for enhanced aesthetics. With convenient access to the community pool and the new Cobblestone Ranch Park, you can enjoy all the amenities the neighborhood has to offer! This home is ready for a new owner to the enjoy a great location and functional floorplan, so schedule your showing today!
Property Level and Sizes
SqFt Lot
7492.00
Lot Features
Ceiling Fan(s), Eat-in Kitchen, Five Piece Bath, Granite Counters, High Speed Internet, Kitchen Island, Primary Suite, Smoke Free, Utility Sink, Walk-In Closet(s)
Lot Size
0.17
Basement
Bath/Stubbed,Full,Unfinished
Interior Details
Interior Features
Ceiling Fan(s), Eat-in Kitchen, Five Piece Bath, Granite Counters, High Speed Internet, Kitchen Island, Primary Suite, Smoke Free, Utility Sink, Walk-In Closet(s)
Appliances
Cooktop, Dishwasher, Disposal, Dryer, Gas Water Heater, Microwave, Oven, Refrigerator, Washer
Electric
Central Air
Flooring
Carpet, Tile, Wood
Cooling
Central Air
Heating
Forced Air
Fireplaces Features
Family Room
Exterior Details
Features
Garden, Lighting, Private Yard
Patio Porch Features
Front Porch
Lot View
Meadow,Plains,Valley
Water
Public
Sewer
Public Sewer
Land Details
PPA
3823529.41
Garage & Parking
Parking Spaces
1
Parking Features
Concrete, Exterior Access Door, Lighted, Oversized
Exterior Construction
Roof
Concrete
Construction Materials
Brick, Cement Siding, Frame, Stucco
Architectural Style
Traditional
Exterior Features
Garden, Lighting, Private Yard
Window Features
Double Pane Windows, Window Coverings
Builder Name 1
Richmond American Homes
Builder Source
Public Records
Financial Details
PSF Total
$177.89
PSF Finished
$258.24
PSF Above Grade
$258.24
Previous Year Tax
4561.00
Year Tax
2022
Primary HOA Management Type
Professionally Managed
Primary HOA Name
Service Plus Community Managment
Primary HOA Phone
720-571-1440
Primary HOA Website
www.servicepluscm.com
Primary HOA Amenities
Clubhouse,Park,Playground,Pool,Tennis Court(s),Trail(s)
Primary HOA Fees Included
Maintenance Grounds, Recycling, Trash
Primary HOA Fees
70.00
Primary HOA Fees Frequency
Monthly
Primary HOA Fees Total Annual
840.00
Location
Schools
Elementary School
Franktown
Middle School
Sagewood
High School
Ponderosa
Walk Score®
Contact me about this property
James T. Wanzeck
RE/MAX Professionals
6020 Greenwood Plaza Boulevard
Greenwood Village, CO 80111, USA
6020 Greenwood Plaza Boulevard
Greenwood Village, CO 80111, USA
- (303) 887-1600 (Mobile)
- Invitation Code: masters
- jim@jimwanzeck.com
- https://JimWanzeck.com
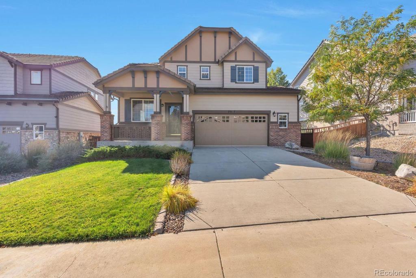
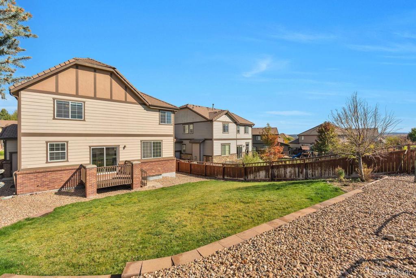
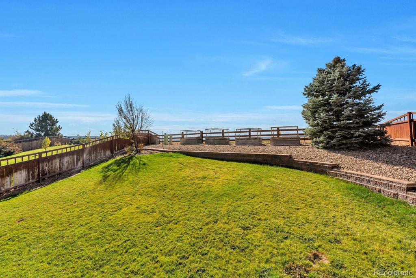
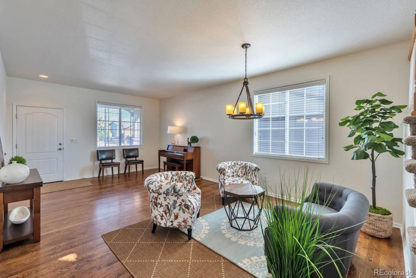
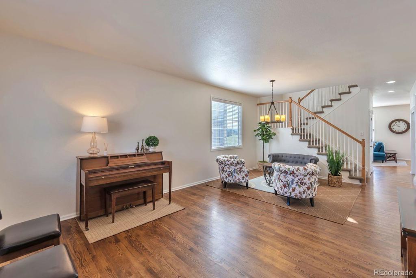
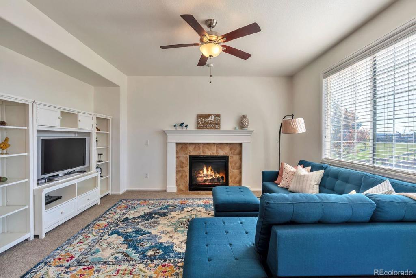
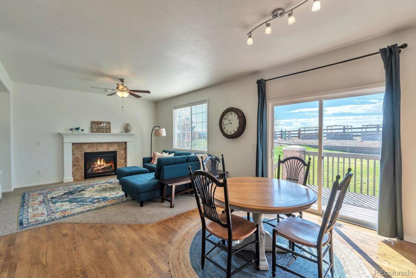
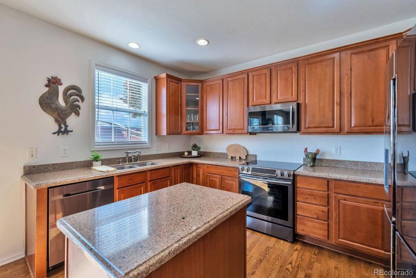
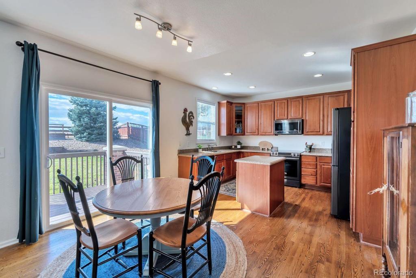
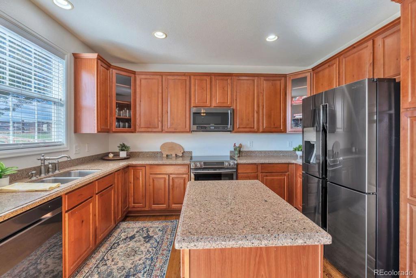
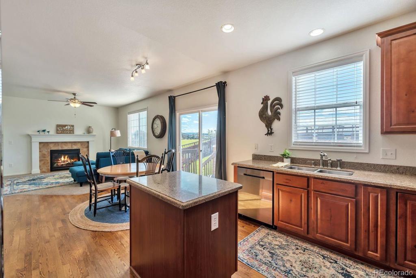
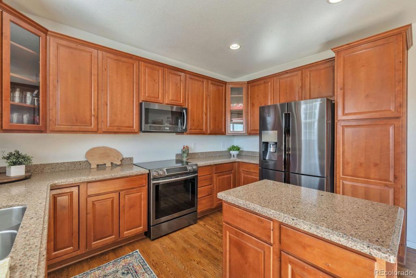
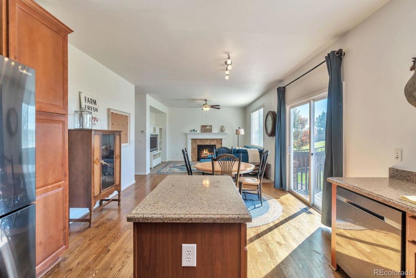
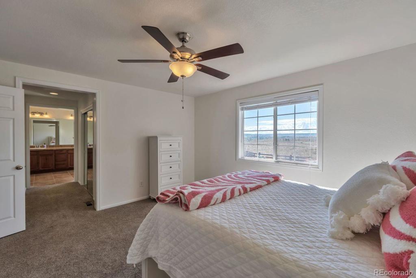
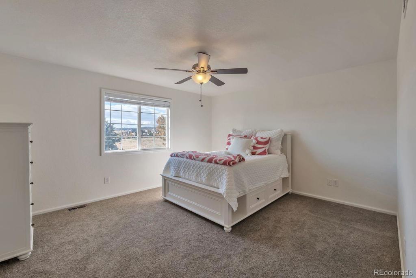
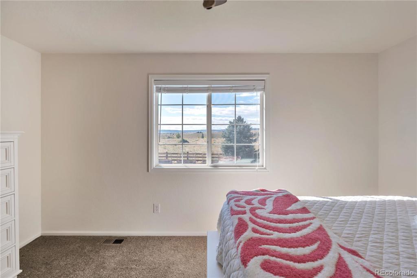
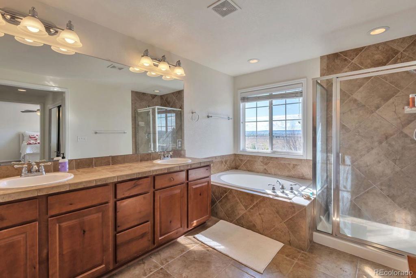
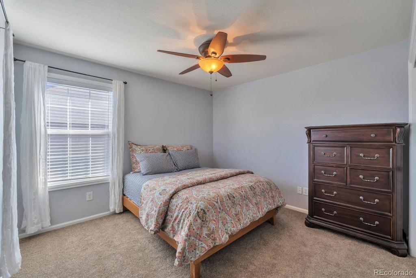
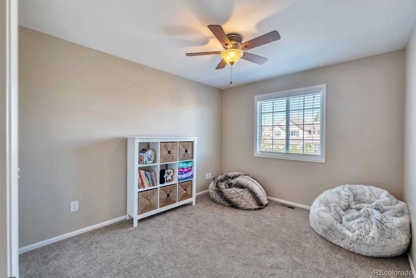
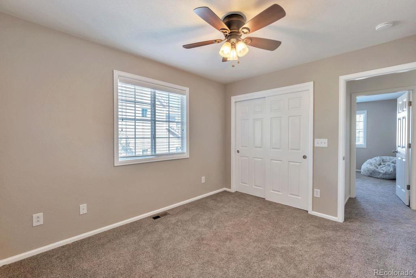
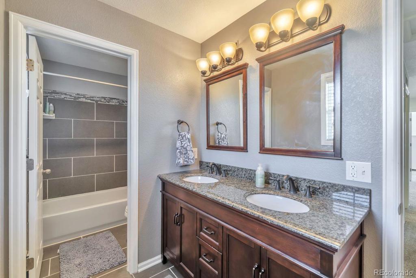
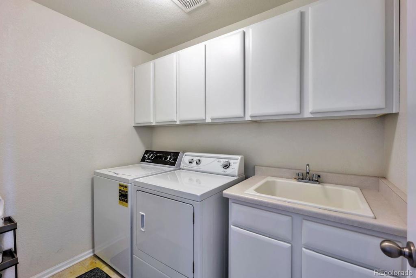
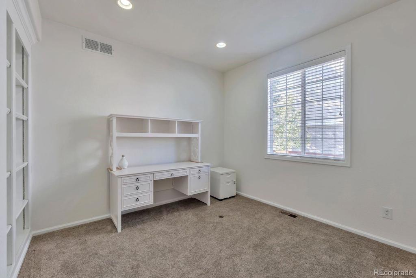
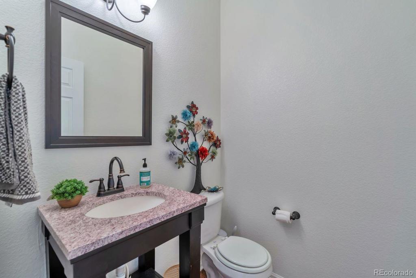
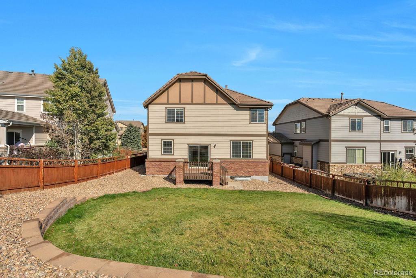
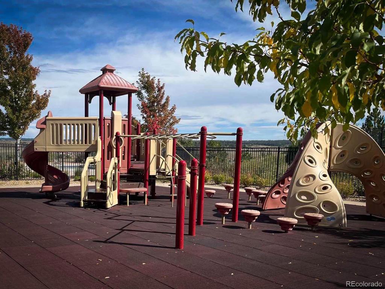
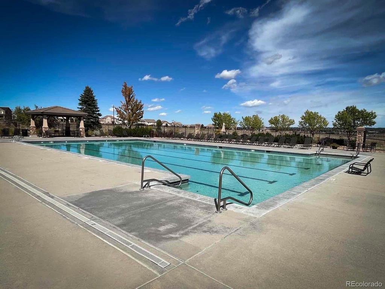
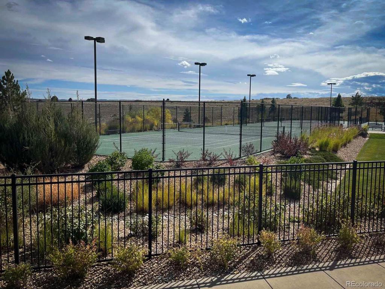
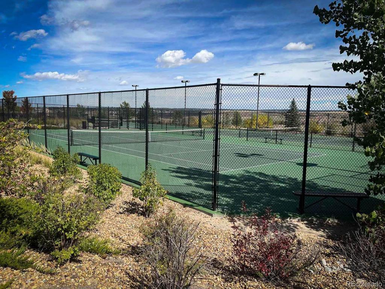
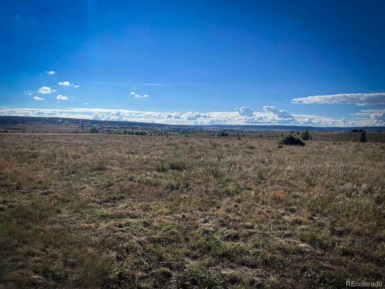
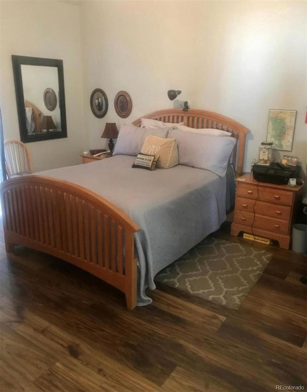


 Menu
Menu


