7382 Bandit Drive
Castle Rock, CO 80108 — Douglas county
Price
$720,000
Sqft
4089.00 SqFt
Baths
4
Beds
6
Description
You must see this 6 bed, 4 bath Castle Rock home with an Office, Sun Room, Media Room and extended Patio with Pergola! The moment you walk in you'll feel right at home with the Bright and Open feel of this Hemingway plan by Richmond. A perfect Front Office with Barn Doors open up so many possibilities for working from home. Make your way to the main entertaining area of the home, it won't disappoint. A large living room has a cozy fireplace and a picture window that overlooks the extended patio and Pergola out back. The open concept plan really shines as you look across the Gourmet Kitchen featuring stainless appliances, double ovens and a gas cook top. In the heart of it all, a Kitchen Island fit for any size gathering, a true entertainers dream. Just off the kitchen is a Sun Room that offers plenty of natural light and feels larger than it is due to the vaulted ceilings! Upstairs will definitely surprise you. A Large Loft connects all of the rooms and offers options for study, homework, games and movies. A great place for sleepovers! Secluded furthest away from the loft is the Primary Suite. Escape the day to a well appointed primary bath with a beautiful oversized walk in shower, dual sinks and an incredible closet. 3 additional bedrooms, an upstairs laundry and full hall bath complete the package! Venture on to the finished basement that offers more than you could want. 2 additional bedrooms allow for all of the friends or family to stay over during the holidays! And, with a second living room, even those that want to get away can do so down here. Then there's the media room! At first it's a well designed movie room that fits theater chairs and a projector (but, there's a secret). In a corner find a hidden secret room fit for the youngest prince or princess. Out back is just perfect. A large Pergola covers the extended patio where Cafe Lights cast an evening glow that begs for BBQ and Good Times. You'll love this house. Come on by and see it today!
Property Level and Sizes
SqFt Lot
6011.00
Lot Features
Breakfast Nook, Ceiling Fan(s), Eat-in Kitchen, Five Piece Bath, High Ceilings, Kitchen Island, Pantry
Lot Size
0.14
Basement
Finished,Full
Interior Details
Interior Features
Breakfast Nook, Ceiling Fan(s), Eat-in Kitchen, Five Piece Bath, High Ceilings, Kitchen Island, Pantry
Appliances
Cooktop, Dishwasher, Disposal, Dryer, Freezer, Microwave, Oven, Refrigerator, Washer
Electric
Central Air
Flooring
Carpet, Tile, Wood
Cooling
Central Air
Heating
Forced Air
Fireplaces Features
Great Room
Utilities
Cable Available, Electricity Connected, Internet Access (Wired), Natural Gas Connected, Phone Connected
Exterior Details
Features
Dog Run, Lighting, Private Yard, Rain Gutters
Patio Porch Features
Covered,Deck,Front Porch,Patio
Water
Public
Sewer
Public Sewer
Land Details
PPA
5142857.14
Road Frontage Type
Public Road
Road Responsibility
Public Maintained Road
Road Surface Type
Paved
Garage & Parking
Parking Spaces
1
Parking Features
Concrete
Exterior Construction
Roof
Composition
Construction Materials
Frame, Other, Wood Siding
Architectural Style
Traditional
Exterior Features
Dog Run, Lighting, Private Yard, Rain Gutters
Window Features
Double Pane Windows, Window Coverings
Security Features
Smoke Detector(s)
Builder Source
Public Records
Financial Details
PSF Total
$176.08
PSF Finished
$200.06
PSF Above Grade
$258.90
Previous Year Tax
4543.00
Year Tax
2022
Primary HOA Management Type
Professionally Managed
Primary HOA Name
Cobblestone Ranch
Primary HOA Phone
720-571-1440
Primary HOA Website
servicepluscm.com
Primary HOA Amenities
Clubhouse,Park,Playground,Pool,Trail(s)
Primary HOA Fees Included
Maintenance Grounds, Recycling, Trash
Primary HOA Fees
70.00
Primary HOA Fees Frequency
Monthly
Primary HOA Fees Total Annual
840.00
Location
Schools
Elementary School
Franktown
Middle School
Sagewood
High School
Ponderosa
Walk Score®
Contact me about this property
James T. Wanzeck
RE/MAX Professionals
6020 Greenwood Plaza Boulevard
Greenwood Village, CO 80111, USA
6020 Greenwood Plaza Boulevard
Greenwood Village, CO 80111, USA
- (303) 887-1600 (Mobile)
- Invitation Code: masters
- jim@jimwanzeck.com
- https://JimWanzeck.com
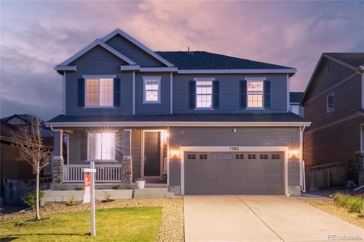
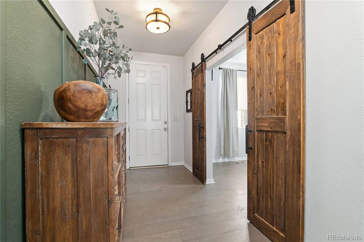
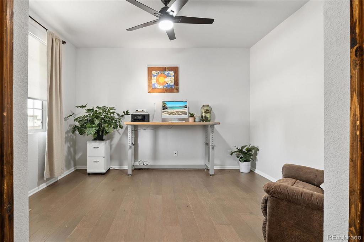
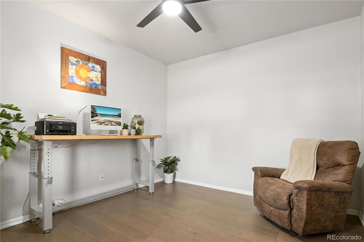
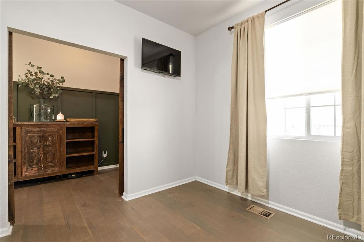
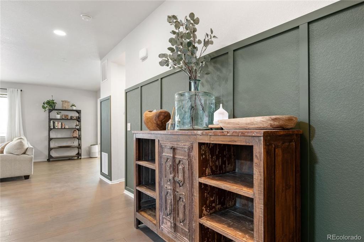
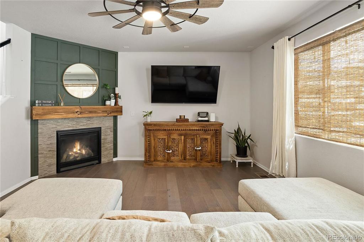
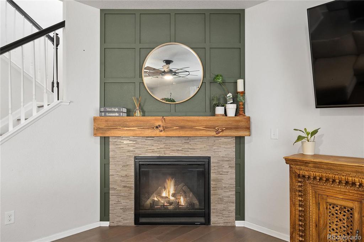
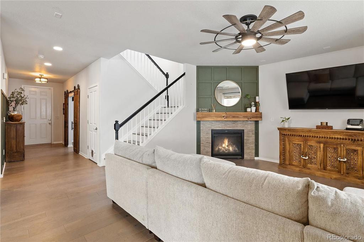
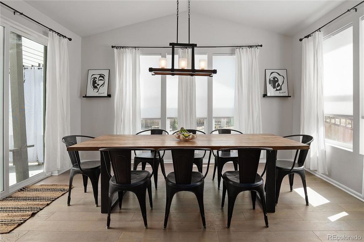
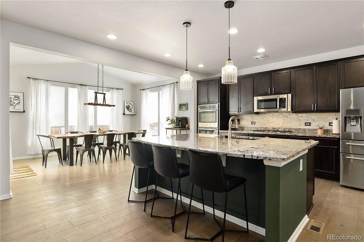
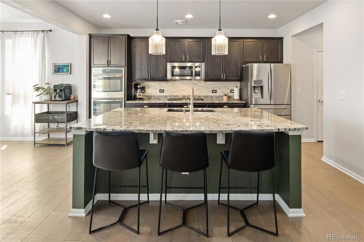
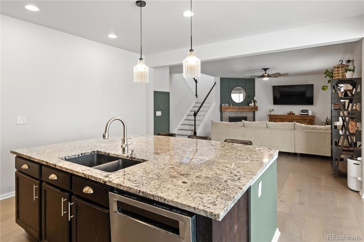
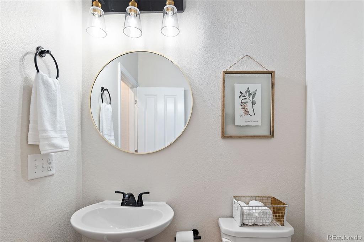
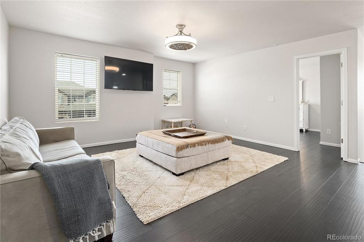
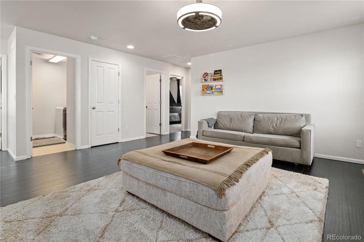
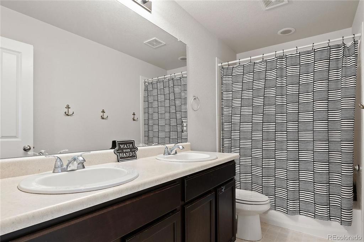
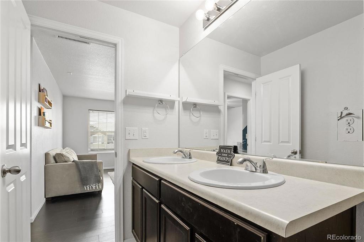
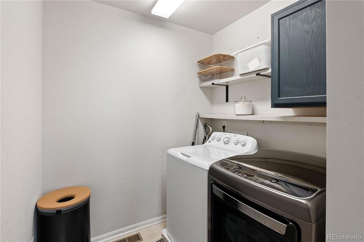
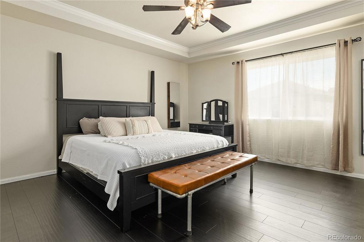
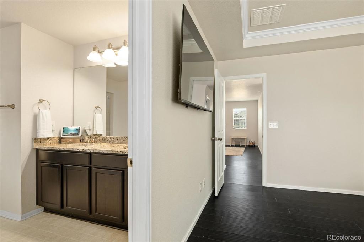
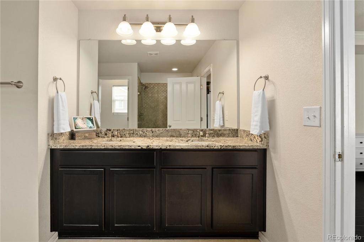
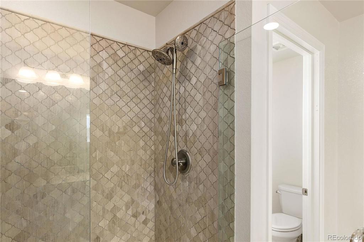
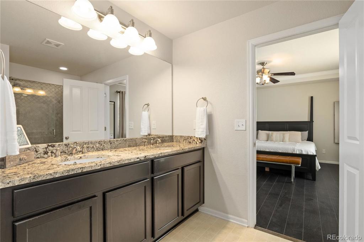
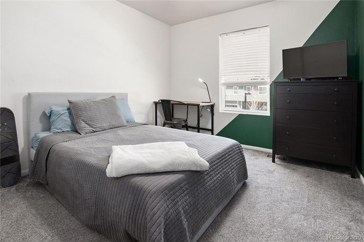
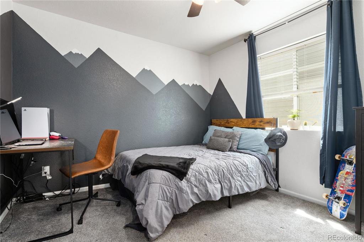
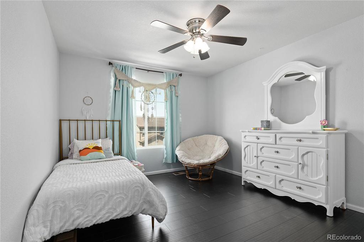
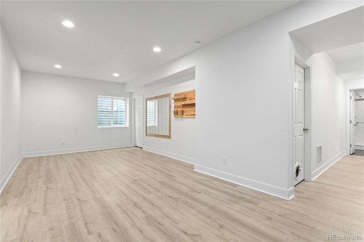
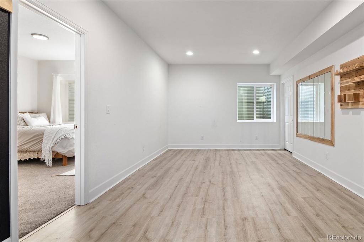
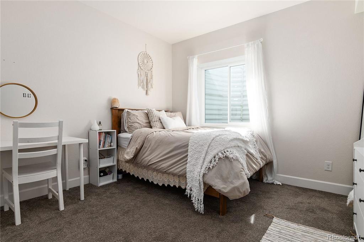
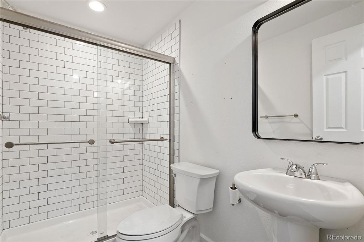
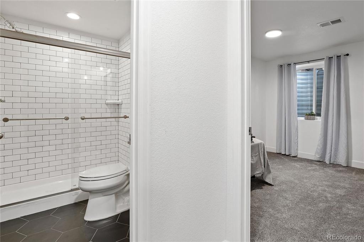
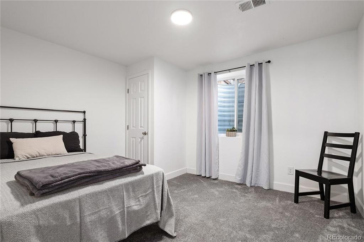
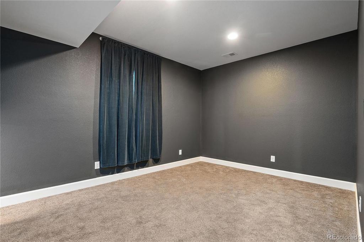
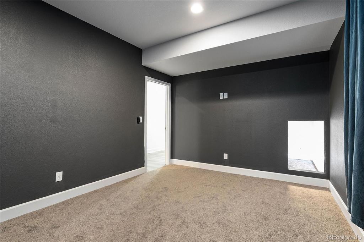
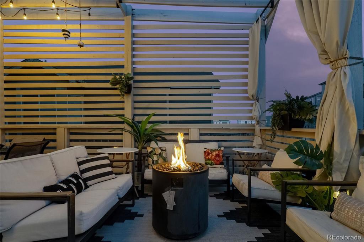
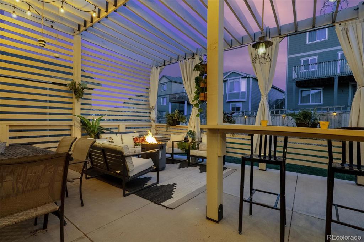
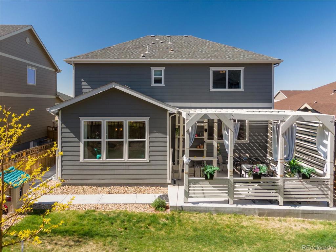
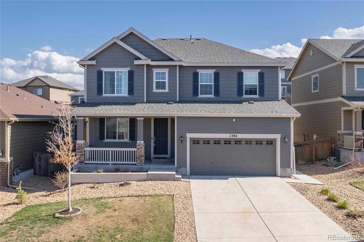
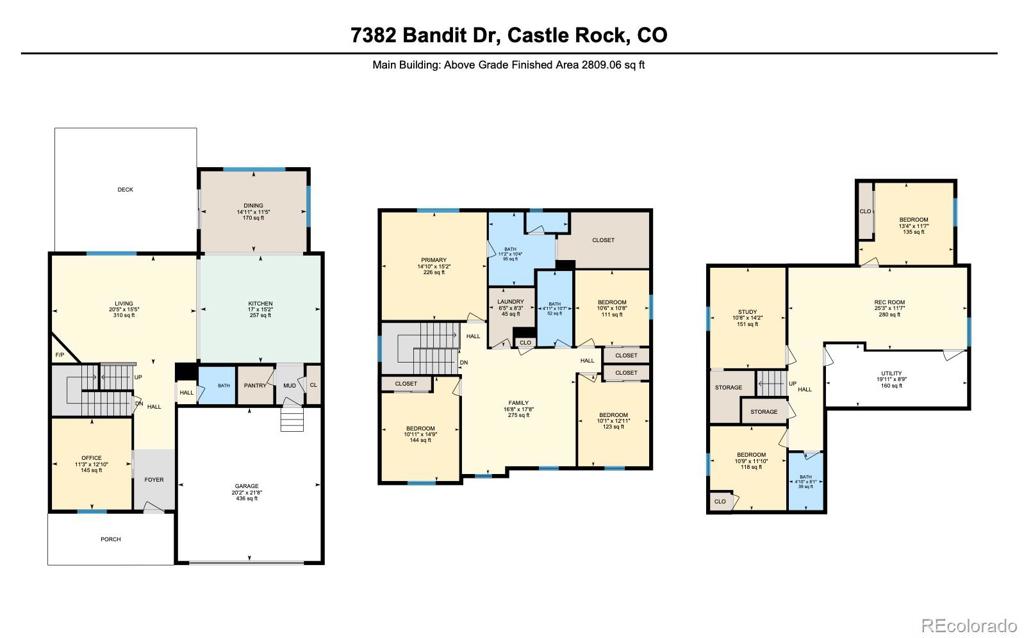


 Menu
Menu
 Schedule a Showing
Schedule a Showing

