6715 Palmetto Court
Castle Rock, CO 80108 — Douglas county
Price
$874,900
Sqft
4654.00 SqFt
Baths
4
Beds
3
Description
Welcome to this gorgeous, turn-key 3-bedroom, 3.5-bathroom cul-de-sac home nestled in the desirable Cobblestone Ranch neighborhood. This inviting home offers a perfect haven for you to create lasting memories.
As you step inside, you'll be greeted by spacious 10 foot ceilings, and a sunlit living room featuring a cozy fireplace. The open-concept design seamlessly connects the living area, kitchen and dining room creating a great space for entertaining. The kitchen is a chef's dream, boasting granite countertops, stainless steel appliances, and ample cabinet space. Also located on the main floor is the spacious primary suite, complete with an ensuite bathroom (with a relaxing jetted tub) and walk-in closet. A second bedroom is also on the main floor with a large full bath located right across the hall. Additionally, the main floor includes a spacious office/den, formal dining, laundry room and powder room. Beautiful plantation shutters on all main floor windows. Downstairs is an entertainer's dream finished basement with a large bonus area including pool table, bar and accessories. Also in the basement is the third bedroom with walk in closet and large bathroom right next to it, a bonus room that could easily be converted to a 4th bedroom. Expansive full basement also has ample unfinished space to accommodate all your extra storage needs.
Step outside to a generous backyard (largest lot in neighborhood), with huge deck and entertainment space perfect for outdoor gatherings. The outdoor fireplace will be staying. The deck has a covered nook, and motorized attached awning to provide more shade. The yard is full of mature landscaping. In the side yard, you will find a fenced garden area with plum and apple trees and wood garden beds. There are 4 sheds outside for all your storage needs.
Don't miss the opportunity to make this charming home yours. Schedule a viewing today and discover your future in this wonderful home!
Property Level and Sizes
SqFt Lot
12023.00
Lot Features
Built-in Features, Ceiling Fan(s), Eat-in Kitchen, Granite Counters, High Ceilings, High Speed Internet, Jet Action Tub, Kitchen Island, Open Floorplan, Pantry, Primary Suite, Radon Mitigation System, Smart Thermostat, Utility Sink, Walk-In Closet(s), Wired for Data
Lot Size
0.28
Foundation Details
Slab
Basement
Finished, Full, Sump Pump
Interior Details
Interior Features
Built-in Features, Ceiling Fan(s), Eat-in Kitchen, Granite Counters, High Ceilings, High Speed Internet, Jet Action Tub, Kitchen Island, Open Floorplan, Pantry, Primary Suite, Radon Mitigation System, Smart Thermostat, Utility Sink, Walk-In Closet(s), Wired for Data
Appliances
Bar Fridge, Convection Oven, Cooktop, Dishwasher, Disposal, Double Oven, Dryer, Gas Water Heater, Humidifier, Microwave, Range, Range Hood, Refrigerator, Self Cleaning Oven, Smart Appliances, Sump Pump, Washer
Laundry Features
In Unit
Electric
Central Air
Flooring
Carpet, Stone, Wood
Cooling
Central Air
Heating
Forced Air
Fireplaces Features
Family Room, Gas, Gas Log
Utilities
Cable Available, Electricity Available, Electricity Connected, Internet Access (Wired), Natural Gas Available, Natural Gas Connected, Phone Available
Exterior Details
Features
Garden, Gas Valve, Lighting, Private Yard, Rain Gutters, Smart Irrigation
Water
Public
Sewer
Public Sewer
Land Details
Road Frontage Type
Public
Road Responsibility
Public Maintained Road
Road Surface Type
Paved
Garage & Parking
Parking Features
Concrete, Dry Walled, Exterior Access Door, Lighted, Oversized, Smart Garage Door, Storage
Exterior Construction
Roof
Composition
Construction Materials
Frame, Stone, Wood Siding
Exterior Features
Garden, Gas Valve, Lighting, Private Yard, Rain Gutters, Smart Irrigation
Window Features
Double Pane Windows, Window Coverings
Security Features
Carbon Monoxide Detector(s), Radon Detector, Smart Cameras, Smart Locks, Smart Security System, Smoke Detector(s), Video Doorbell
Builder Name 1
Richmond American Homes
Builder Source
Public Records
Financial Details
Previous Year Tax
5713.00
Year Tax
2022
Primary HOA Name
Cobblestone Ranch HOA
Primary HOA Phone
720-571-1440
Primary HOA Amenities
Clubhouse, Park, Playground, Pool, Tennis Court(s)
Primary HOA Fees Included
Maintenance Grounds, Recycling, Trash
Primary HOA Fees
80.00
Primary HOA Fees Frequency
Monthly
Location
Schools
Elementary School
Franktown
Middle School
Sagewood
High School
Ponderosa
Walk Score®
Contact me about this property
James T. Wanzeck
RE/MAX Professionals
6020 Greenwood Plaza Boulevard
Greenwood Village, CO 80111, USA
6020 Greenwood Plaza Boulevard
Greenwood Village, CO 80111, USA
- (303) 887-1600 (Mobile)
- Invitation Code: masters
- jim@jimwanzeck.com
- https://JimWanzeck.com
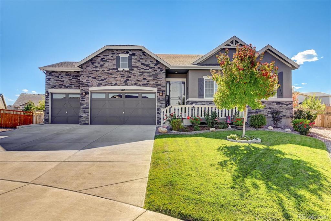
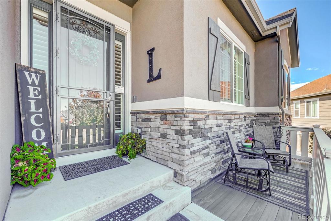
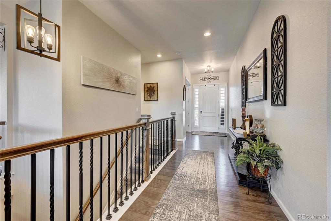
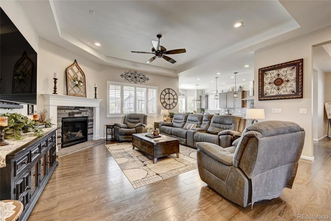
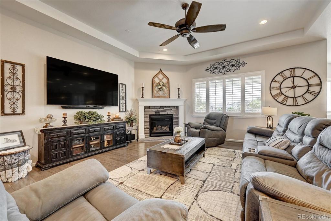
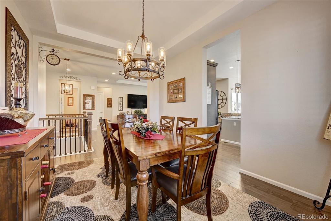
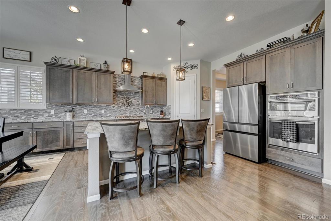
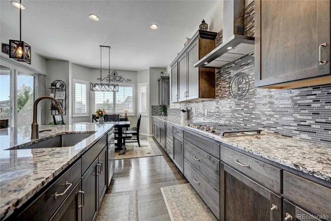
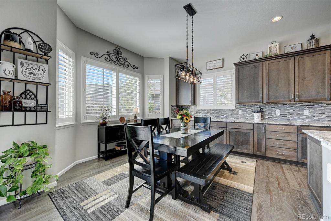
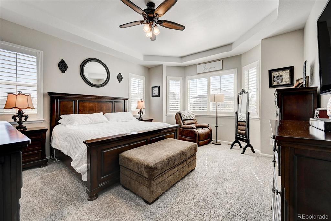
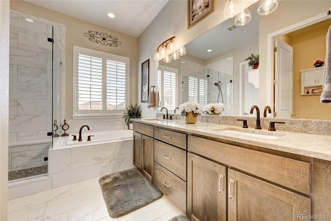
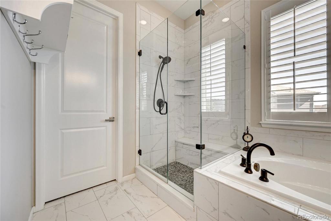
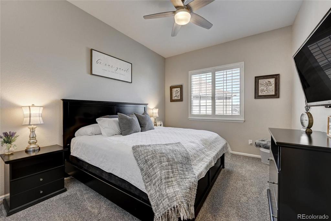
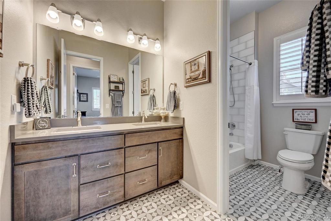
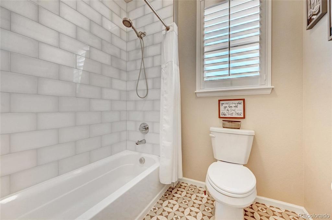
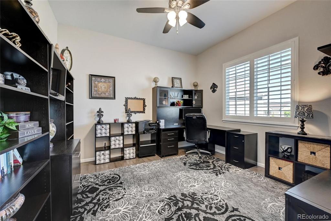
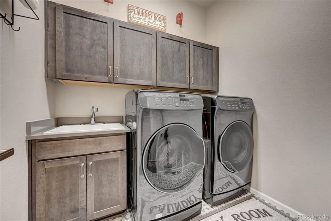
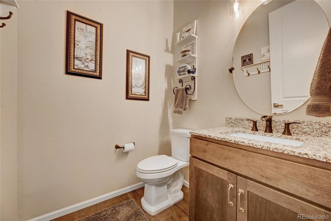
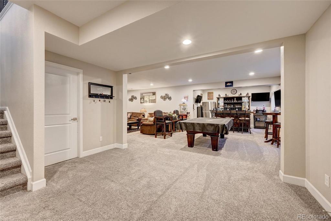
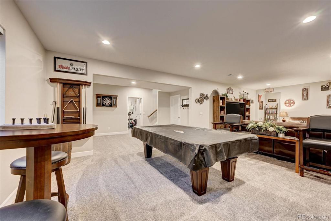
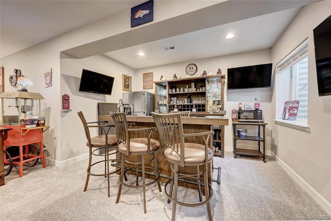
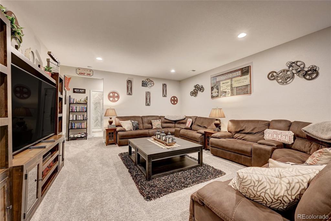
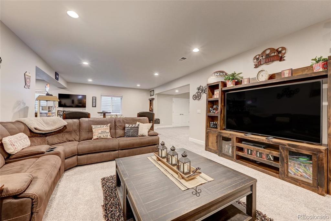
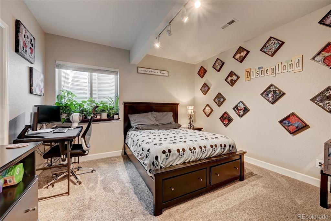
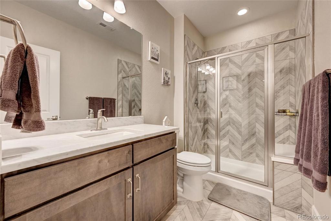
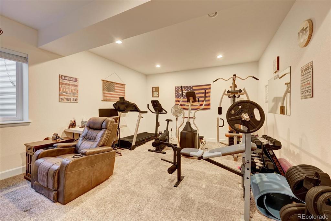
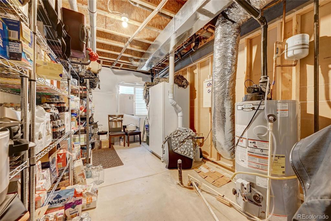
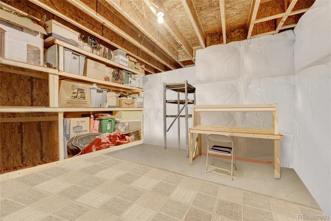
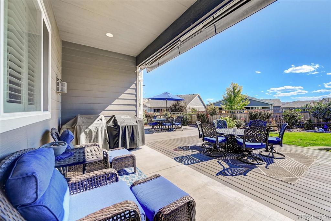
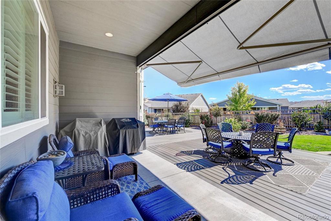
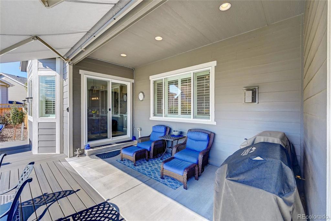
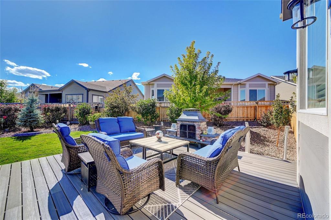
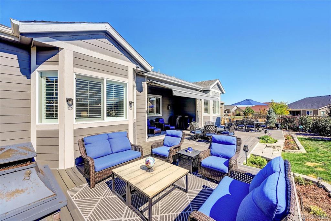
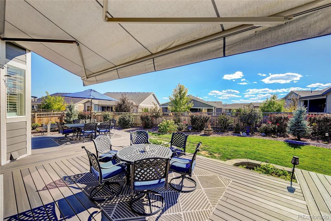
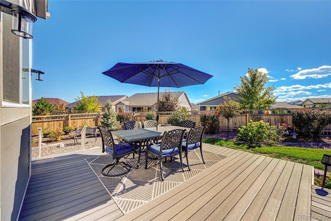
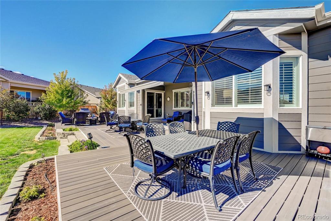
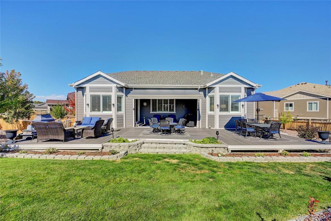
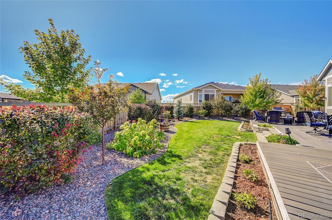
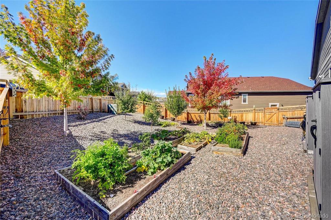
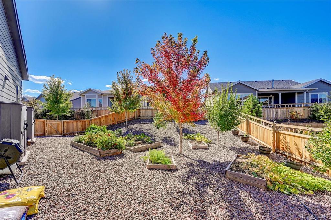
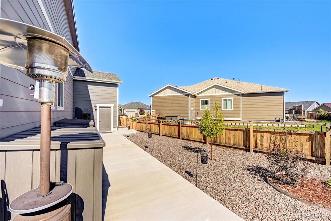
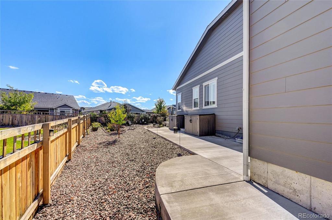
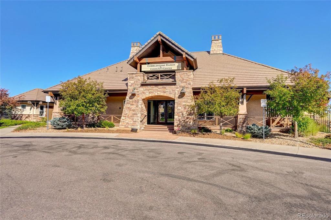
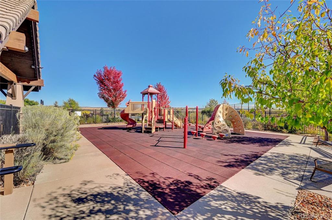
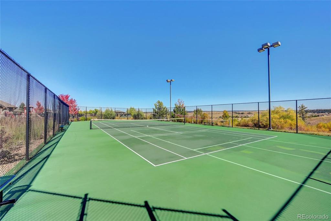
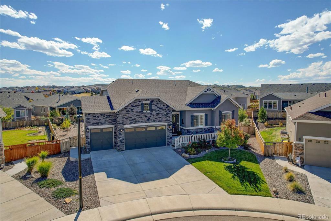
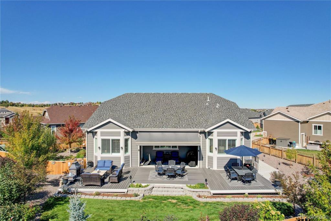
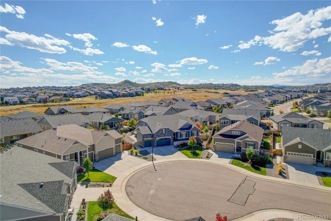
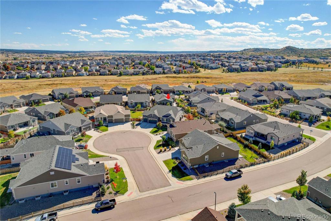
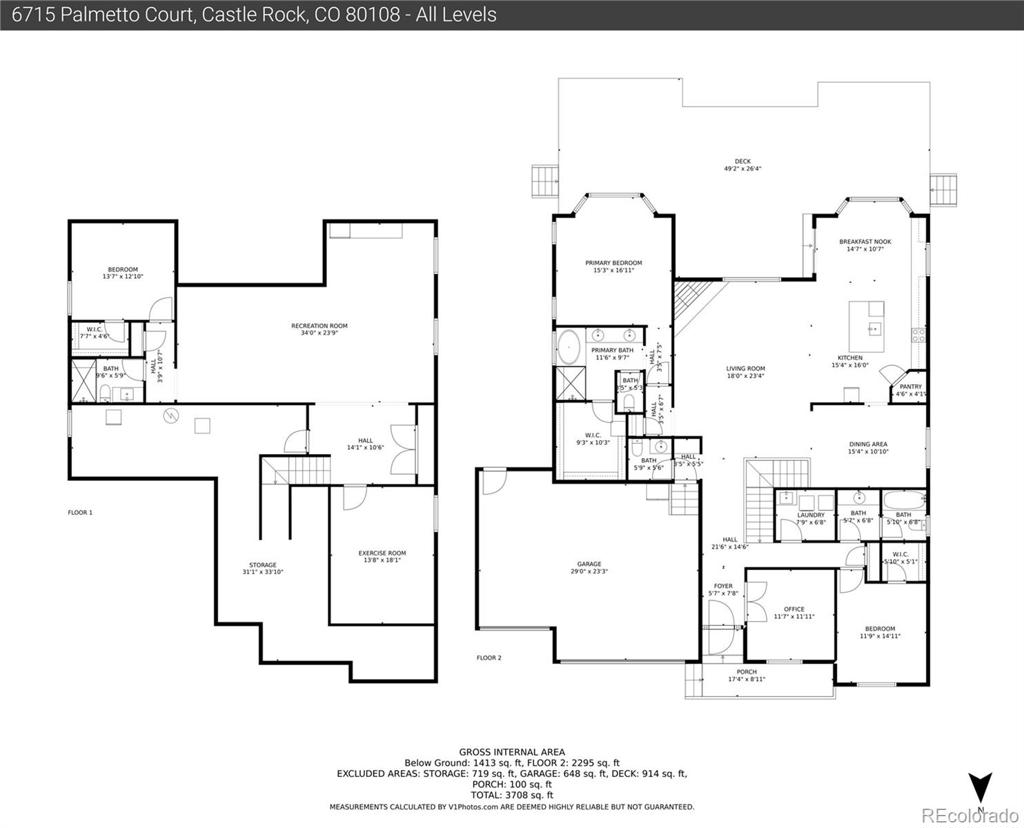


 Menu
Menu


