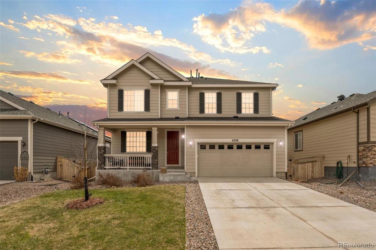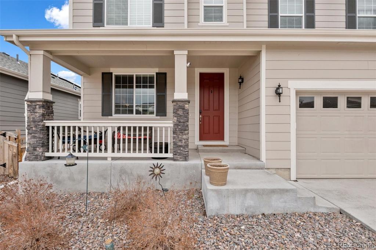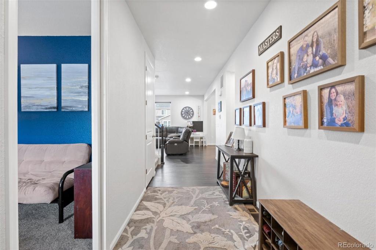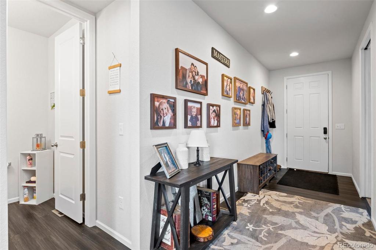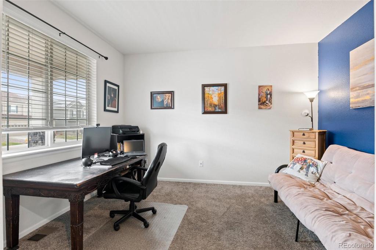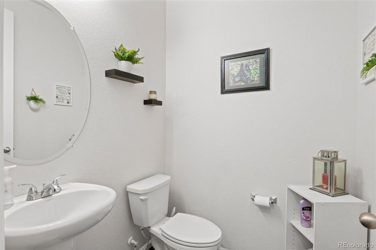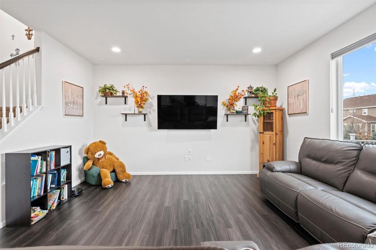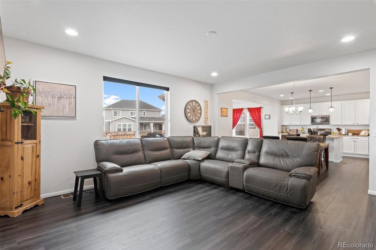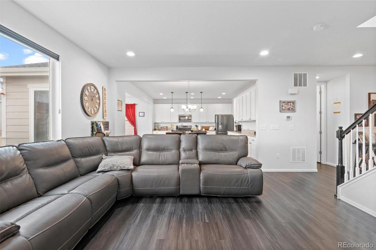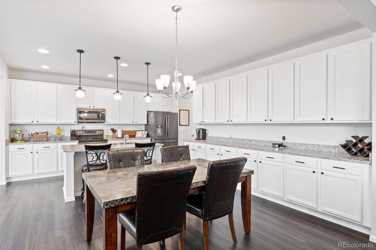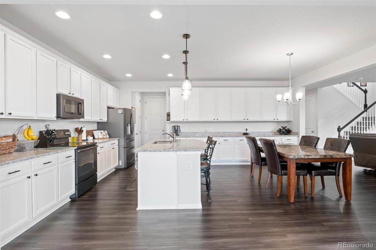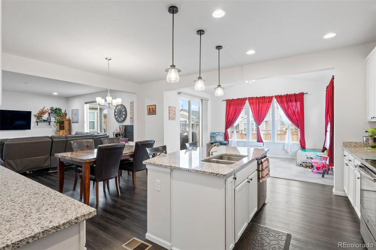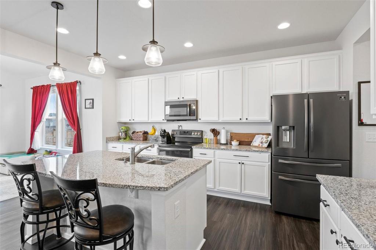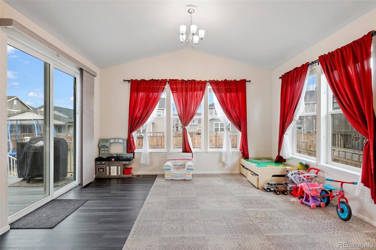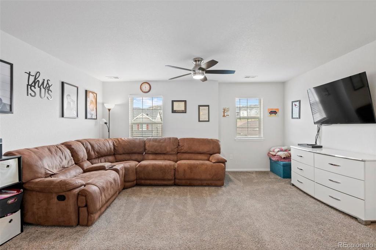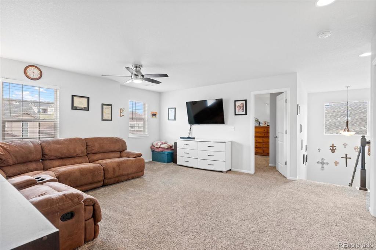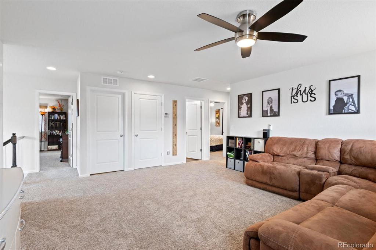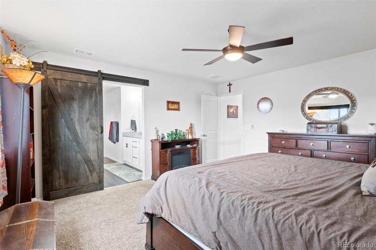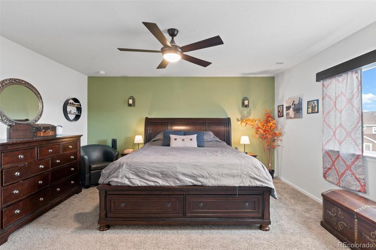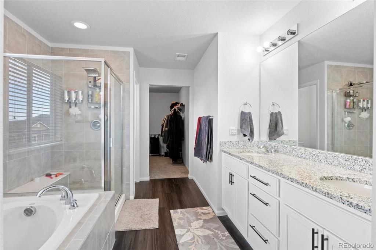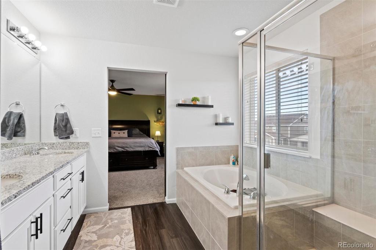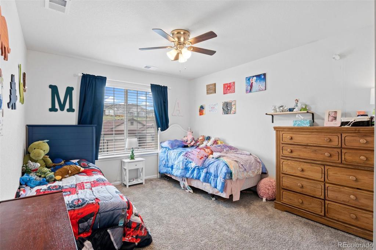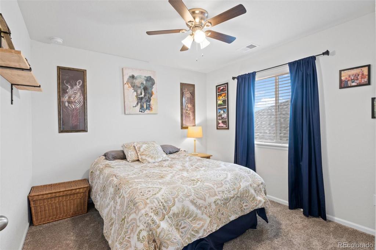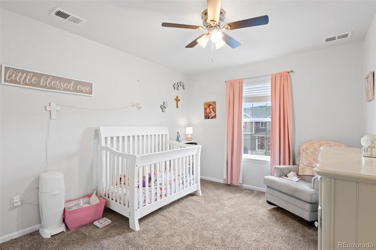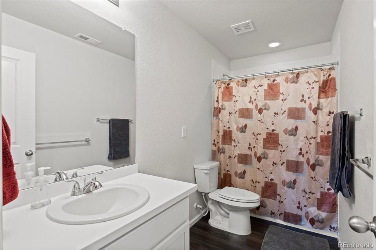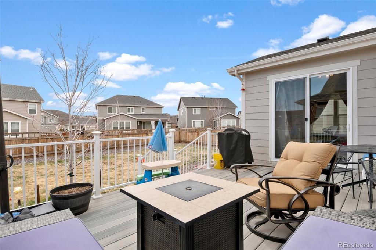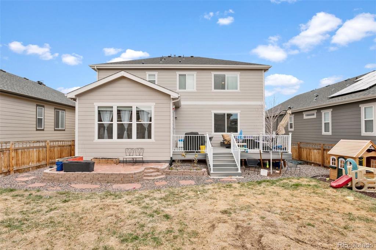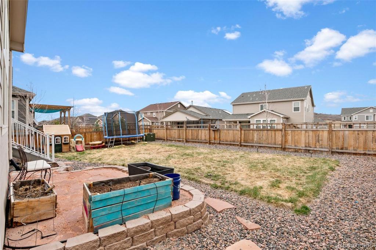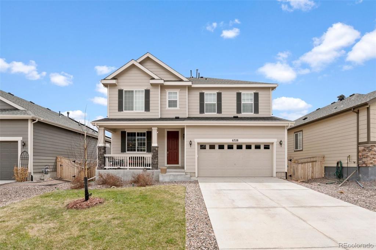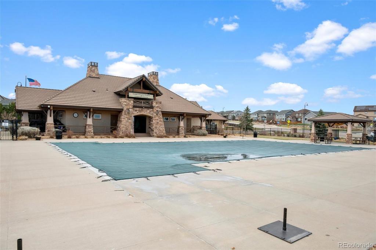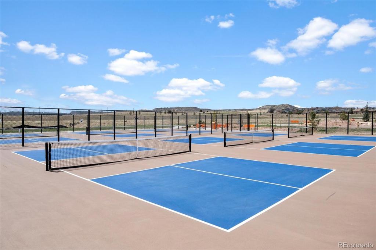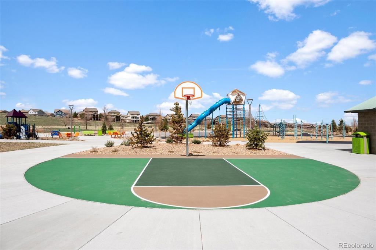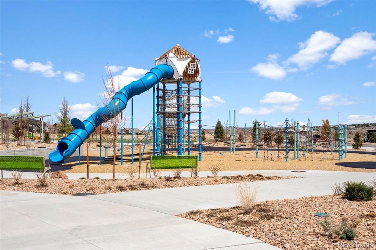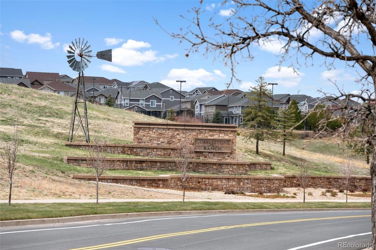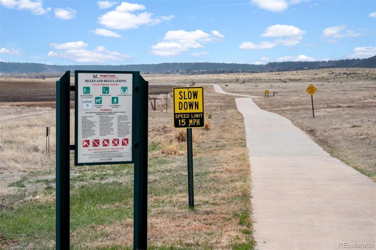Price
$725,000
Sqft
4135.00
Baths
3
Beds
5
Description
Welcome to your private retreat in amazing Castle Rock - named to be the Best and Safest in Colorado to live (Zumper and MoneyGeek)! Massive window walls allow the gorgeous Colorado sunlight to fill the beautifully appointed home. Wide plank LV flooring throughout the main living area complement the extended kitchen with beautiful white cabinetry topped by granite counter tops. Slate appliances add to the opulence of the kitchen overlooking the sun room, dining room and living room. An office is only steps from the heart of the home, yet miles away in privacy for those at home workers or just need a space away (could be 5th bedroom with an addition of closet) Upstairs 3 bedrooms surround the massive loft giving plenty of space to watch movies, play games - the sky is the limit with this much space. The oversized Primary Suite (the 4th bedroom upstairs) is flanked by a large walk in closet and beautiful Primary Bathroom filled with granite, soaking tub and separate glass shower. Downstairs you will find an unfinished basement with bathroom stub and plenty of windows for natural sunlight. The living space is extended outdoors with a huge deck perfect for lounging and outdoor cooking, and a front patio for when you may want to be social with the neighbors. Fully irrigated landscaping with flower beds and raised gardens. Live the lifestyle you desire with upgraded carpet pads and upgraded kitchen! Cobblestone Ranch offers a large pool with lap lanes, a gated playground, several playgrounds around the neighborhood, a BMX track, and miles of hiking trails through the tons of open space. The HOA puts on movie nights and great events for Holiday lighting! Just a short few minute drive to Castle Rock or Parker downtowns with their great dining, entertainment and outdoor activities! This home is tucked away from all the hustle of the outside world, yet only a few minute drive to get to public transit. Less than 40 minutes to get to Denver International Airport.
Property Level and Sizes
Interior Details
Exterior Details
Land Details
Garage & Parking
Exterior Construction
Financial Details
Schools
Location
Schools
Walk Score®
Contact Me
About Me & My Skills
At RE/MAX Professionals (formerly Masters Millennium), James T. Wanzeck and his team are dedicated to providing superior customer service and 100% client satisfaction. With over 30 years of experience in the real estate business, Jim has built a successful business fueled by continuous referrals and repeat business from satisfied clients. His commitment to excellence has earned him the respect of hundreds of clients and colleagues.
The Wanzeck Team, which includes Jim's sons Travis and Tyler, specialize in relocation and residential sales. As trusted professionals, advisors, and advocates, they provide solutions to the needs of families, couples, and individuals, and strive to provide clients with opportunities for increased wealth, comfort, and quality shelter.
At RE/MAX Professionals, the Wanzeck Team enjoys the opportunity that the real estate business provides to fulfill the needs of clients on a daily basis. They are dedicated to being trusted professionals who their clients can depend on. If you're moving to Colorado, call Jim for a free relocation package and experience the best in the real estate industry.
My History
Jim Wanzeck, founder of RE/MAX Masters Millennium (now part of RE/MAX Professionals), is a respected leader in the real estate industry. He has received numerous prestigious awards recognizing his outstanding sales production and superior customer service. Jim is also actively involved in leadership roles with local, state, and national Realtor associations.
In addition to residential sales, Jim is an expert in the relocation segment of the real estate business. He has earned the Circle of Legends Award for earning in excess of $10 million in paid commission income within the RE/MAX system, as well as the Realtor of the Year award from the South Metro Denver Realtor Association (SMDRA). Jim has also served as Chairman of the leading real estate organization, the Metrolist Board of Directors, and REcolorado, the largest Multiple Listing Service in Colorado.
RE/MAX Masters Millennium has been recognized as the top producing single-office RE/MAX franchise in the nation for several consecutive years, and number one in the world in 2017. The company is also ranked among the Top 500 Mega Brokers nationally by REAL Trends and among the Top 500 Power Brokers in the nation by RISMedia. The company's use of advanced technology has contributed to its success.
Jim earned his bachelor’s degree from Colorado State University and his real estate broker’s license in 1980.
Following a successful period as a custom home builder, he founded RE/MAX Masters, which grew and evolved into RE/MAX Masters Millennium. Today, the Wanzeck Team is dedicated to helping home buyers and sellers navigate the complexities inherent in today’s real estate transactions. Contact us today to experience superior customer service and the best in the real estate industry.
My Video Introduction
Get In Touch
Complete the form below to send me a message.


 Menu
Menu