6211 Blue Water Circle
Castle Rock, CO 80108 — Douglas county
Price
$675,000
Sqft
4442.00 SqFt
Baths
4
Beds
4
Description
Greatly sought-after ranch-style home with 3-car garage in a beautiful, family-friendly neighborhood. The home office boasts beautiful built-in shelving and French doors. The dining room has a bay window, coffered ceiling, and crown molding, perfect for entertaining. The kitchen has plenty of cabinet space and granite countertops, stainless steel appliances, a walk-in pantry, and engineered wood flooring throughout. Great room with fireplace, big windows for natural lighting and plenty of room, speakers for surround sound or music to flow throughout the home. Master Suite has a 5-piece bathroom, with custom his and her closets. Three bedrooms on the main floor, along with the laundry/mudroom with garage access. The light and bright partially (1768 sq ft) finished basement gives your family an additional great room, full bath, 1 large bedroom, and 1 non-conforming bedroom, and a huge storage room. The front and back yard has underground sprinklers and a drip system. There is a beautiful deck in this backyard oasis with a pre-plumbed gas line for outdoor cooking. This home is a MUST SEE… Located in Cobblestone Ranch with community pool, tennis courts and clubhouse. Conveniently located between Castle Rock and Parker town centers.
Property Level and Sizes
SqFt Lot
8756.00
Lot Features
Breakfast Nook, Built-in Features, Ceiling Fan(s), Eat-in Kitchen, Entrance Foyer, Five Piece Bath, Granite Counters, High Ceilings, High Speed Internet, Kitchen Island, Primary Suite, Open Floorplan, Pantry, Utility Sink, Walk-In Closet(s)
Lot Size
0.20
Basement
Cellar,Finished,Partial
Interior Details
Interior Features
Breakfast Nook, Built-in Features, Ceiling Fan(s), Eat-in Kitchen, Entrance Foyer, Five Piece Bath, Granite Counters, High Ceilings, High Speed Internet, Kitchen Island, Primary Suite, Open Floorplan, Pantry, Utility Sink, Walk-In Closet(s)
Appliances
Cooktop, Dishwasher, Disposal, Double Oven, Microwave, Refrigerator, Self Cleaning Oven
Electric
Central Air
Flooring
Carpet, Tile, Vinyl, Wood
Cooling
Central Air
Heating
Forced Air, Natural Gas
Fireplaces Features
Gas, Great Room
Utilities
Cable Available, Natural Gas Connected, Phone Available, Phone Connected
Exterior Details
Features
Private Yard
Patio Porch Features
Covered,Patio
Water
Public
Sewer
Public Sewer
Land Details
PPA
3450000.00
Road Frontage Type
Public Road
Road Responsibility
Public Maintained Road
Road Surface Type
Paved
Garage & Parking
Parking Spaces
1
Parking Features
Concrete
Exterior Construction
Roof
Composition
Construction Materials
Frame
Architectural Style
Contemporary
Exterior Features
Private Yard
Window Features
Double Pane Windows
Security Features
Carbon Monoxide Detector(s)
Builder Source
Public Records
Financial Details
PSF Total
$155.34
PSF Finished
$171.39
PSF Above Grade
$305.58
Previous Year Tax
5202.00
Year Tax
2020
Primary HOA Management Type
Professionally Managed
Primary HOA Name
RowCal
Primary HOA Phone
303-459-4919
Primary HOA Website
CareTeam@RowCal.com
Primary HOA Amenities
Clubhouse,Park,Playground,Pool,Tennis Court(s),Trail(s)
Primary HOA Fees Included
Recycling, Trash
Primary HOA Fees
70.00
Primary HOA Fees Frequency
Monthly
Primary HOA Fees Total Annual
840.00
Location
Schools
Elementary School
Franktown
Middle School
Sagewood
High School
Ponderosa
Walk Score®
Contact me about this property
James T. Wanzeck
RE/MAX Professionals
6020 Greenwood Plaza Boulevard
Greenwood Village, CO 80111, USA
6020 Greenwood Plaza Boulevard
Greenwood Village, CO 80111, USA
- (303) 887-1600 (Mobile)
- Invitation Code: masters
- jim@jimwanzeck.com
- https://JimWanzeck.com
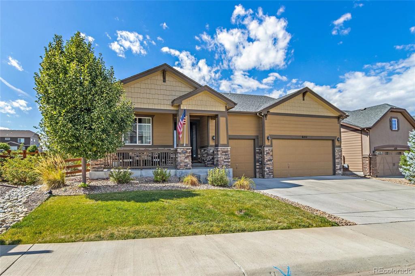
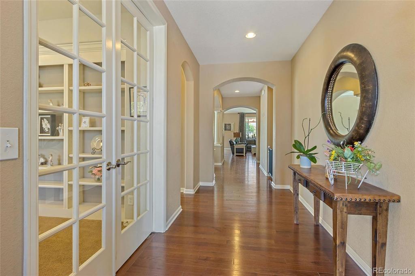
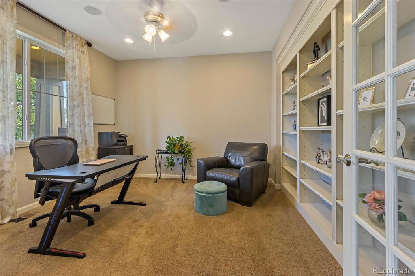
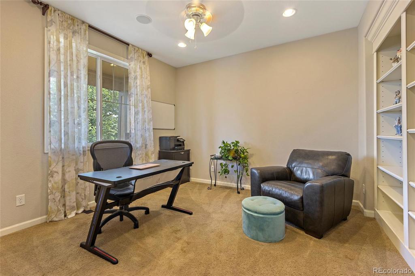
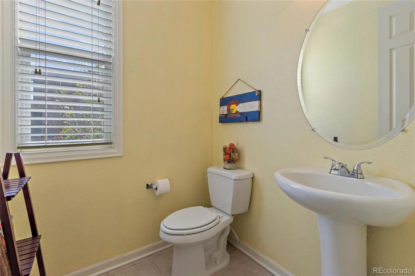
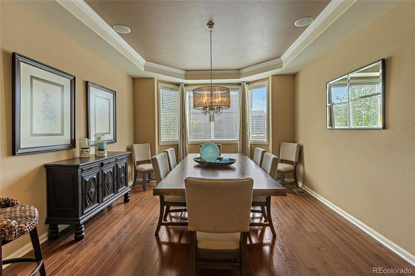
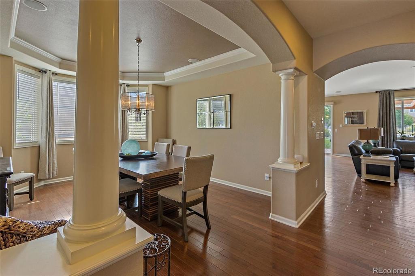
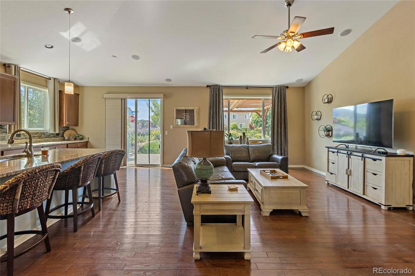
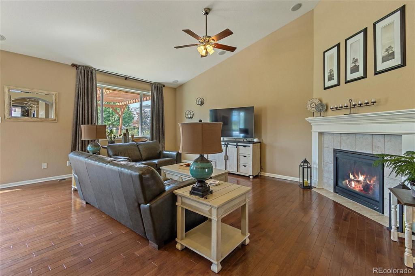
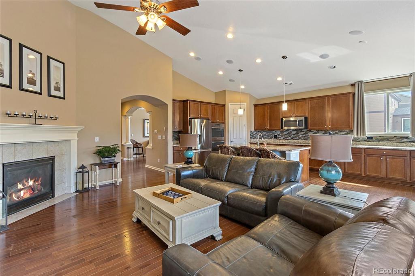
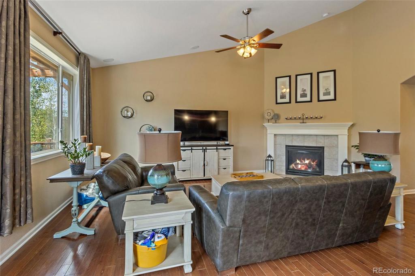
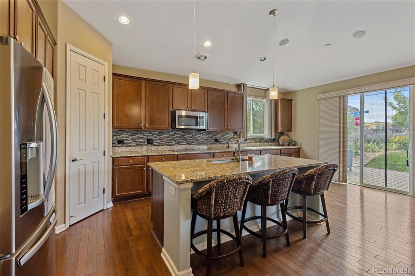
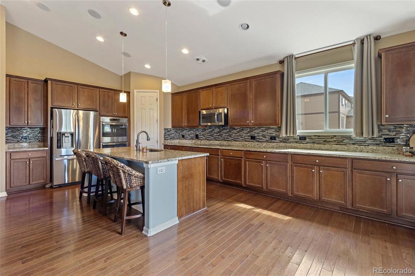
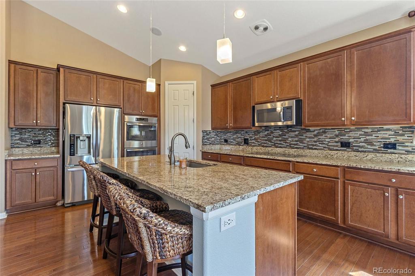
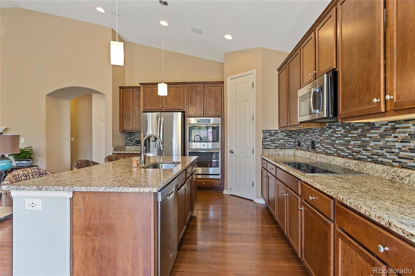
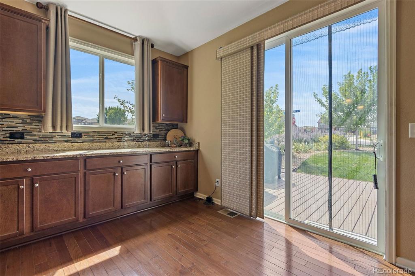
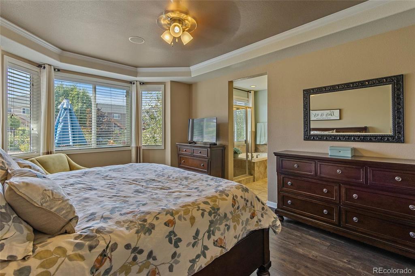
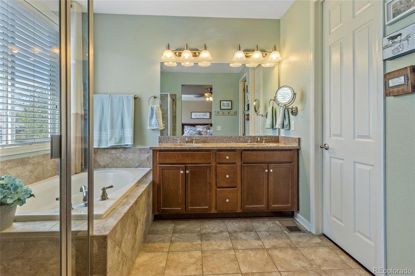
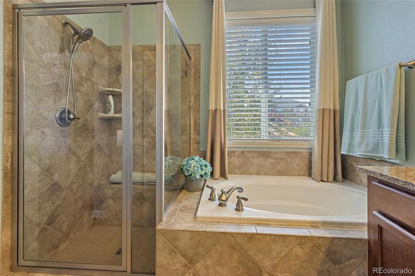
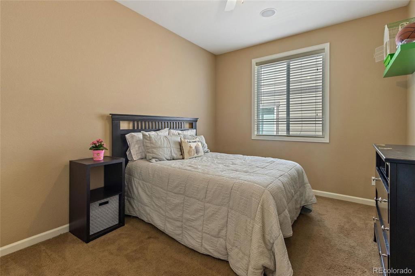
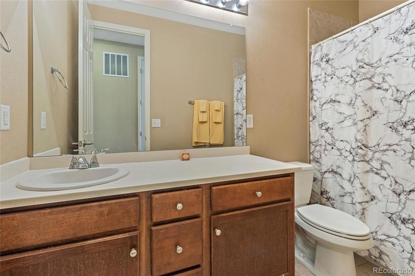
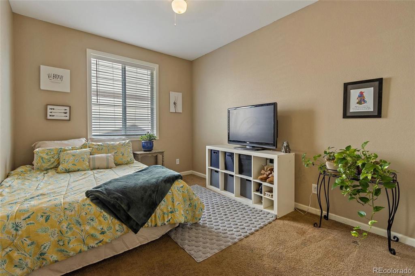
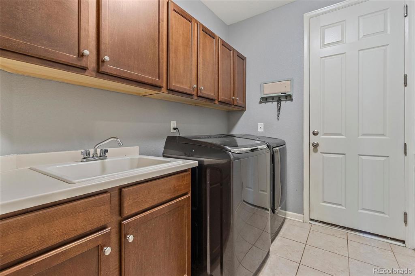
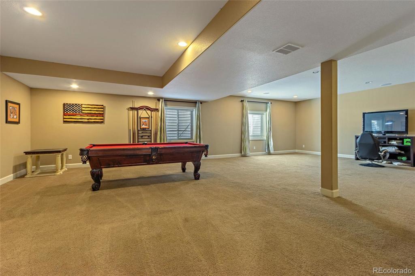
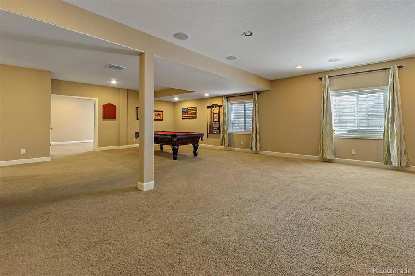
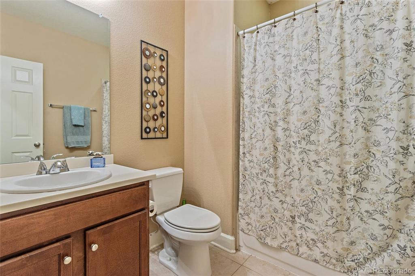
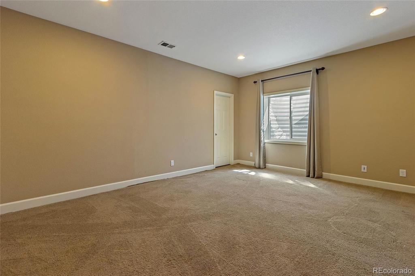
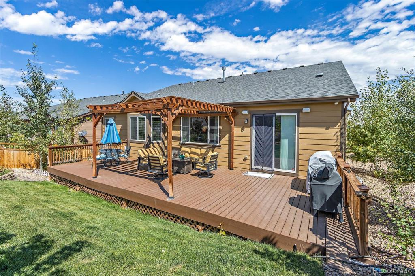
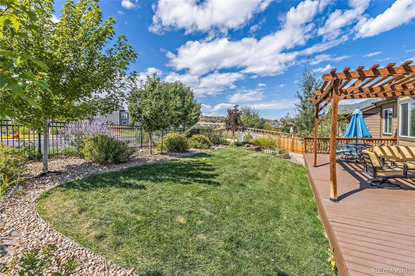
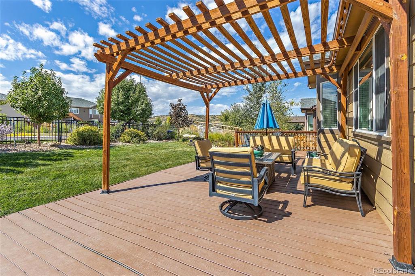


 Menu
Menu


