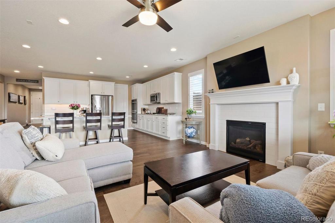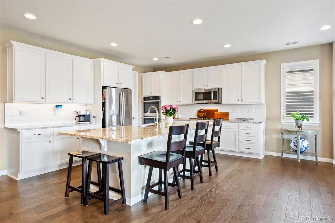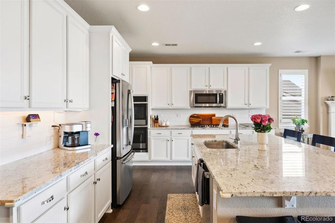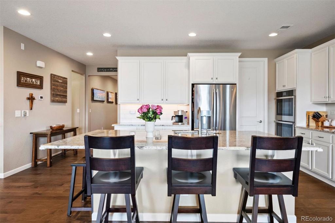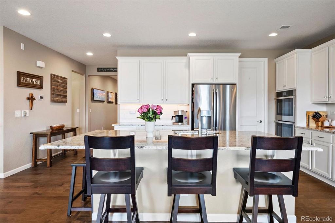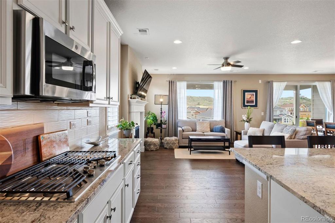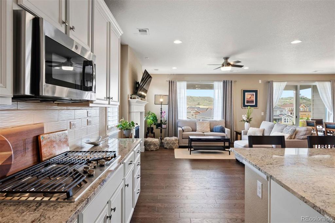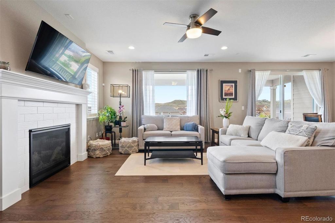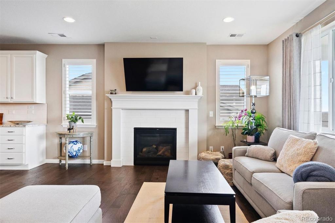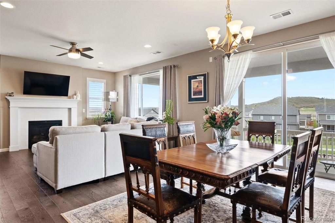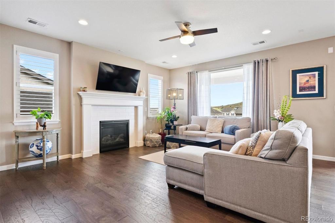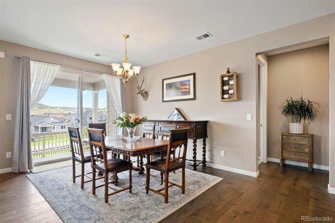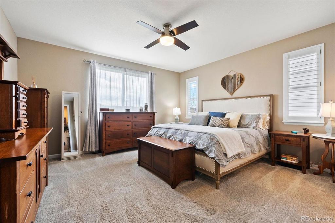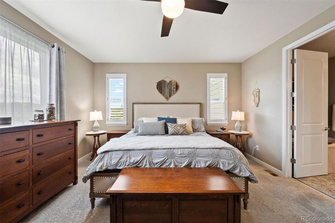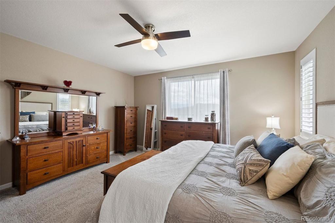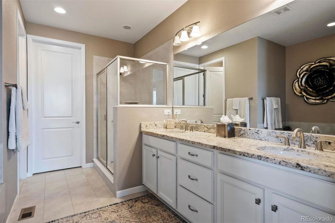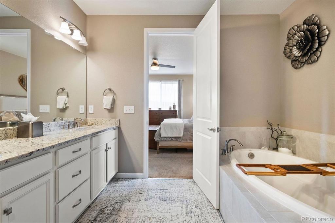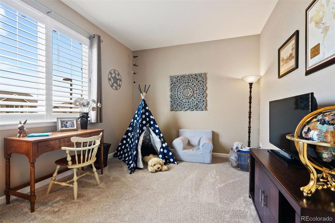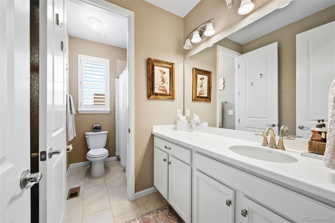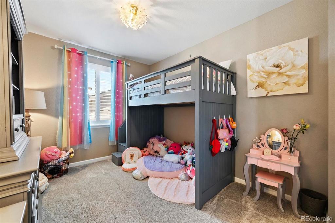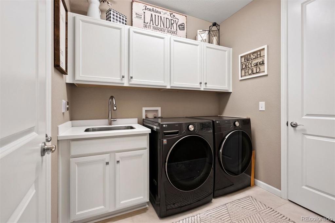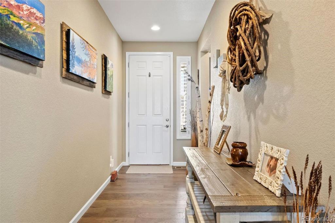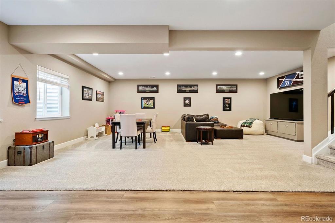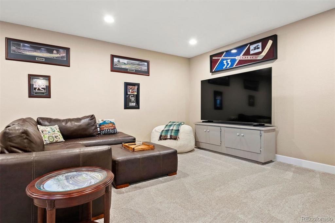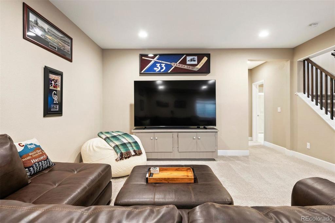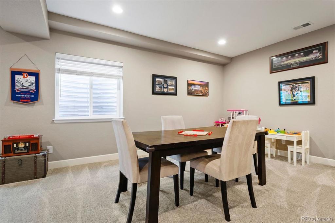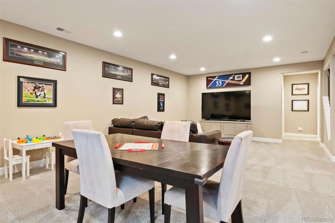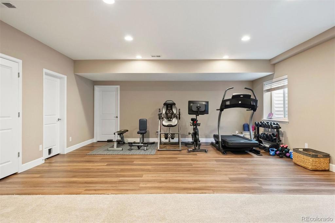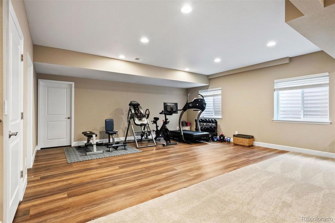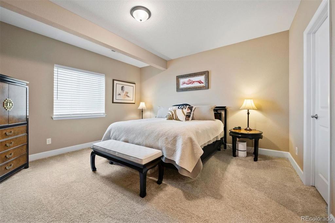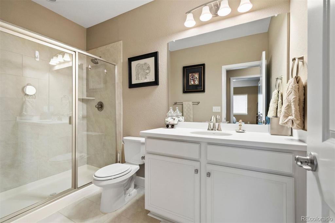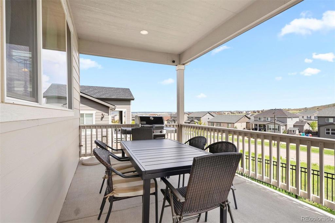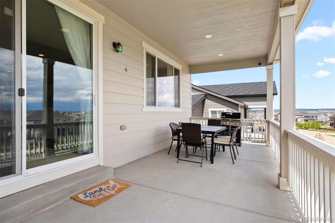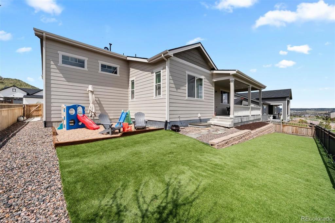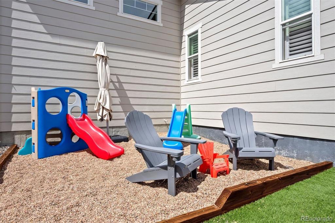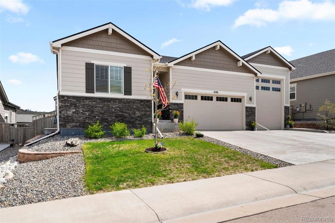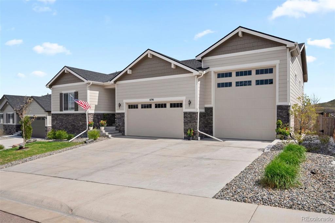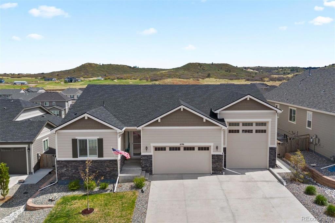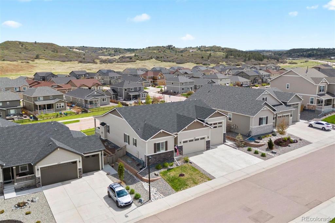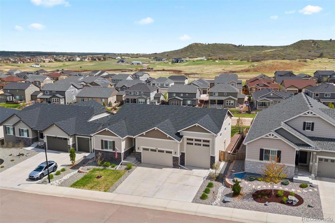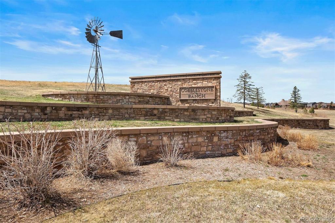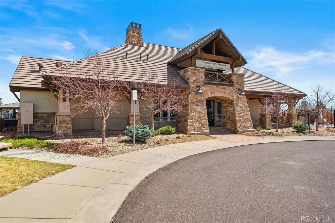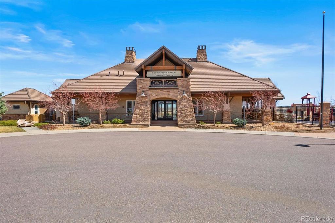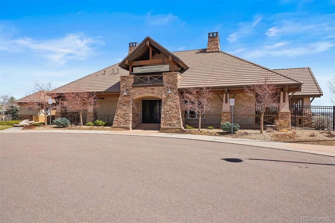Price
$895,000
Sqft
4276.00
Baths
3
Beds
4
Description
***HIGHLY MOTIVATED***45' LONG RV GARAGE ATTACHED TO HOUSE! The possibilities are endless with this finished and heated garage space. Whether you're and RVing family or need the space for cars, toys, or a cool loft, the bonus area in the garage will not disappoint. Inside, this ranch style Hampton model just makes sense with 2 rooms upfront and a bathroom to share. The space opens up in the kitchen, living and dining area with a generous island for all to gather. The Primary suite is a hit where the walk in closet connects to the laundry room. Downstairs is expansive in every way - open entertainment area, fitness space, large bedroom and ¾ bath, plus 2 huge storage rooms. Enjoy low maintenance landscaping in the fully fenced backyard with covered patio situated high enough to capture lovely views. Cobblestone Ranch is a charming neighborhood convenient to both Castle Rock and Parker, boasting paved trails throughout the area, a newer large park with huge play area, pickleball courts, a clubhouse with pool and tennis courts, plus a smaller park and play field. Enjoy easy access to the largely paved and ever expanding Cherry Creek and Plum Creek Trail systems
Detailed features include: 220 electric service in garage for RV and/or EV, high garage ceilings, private exterior door to yard, wood plank flooring in main floor living areas, carpeted bedrooms, light cabinetry, granite kitchen and primary counters, double ovens, gas cooktop, large pantry, plantation shutters on main level, security door, high ceilings both main and lower levels, 8' doors throughout, large walk in closets, Elfa closet systems in primary and kids room, vinyl flooring in workout area, and under stair room.
Virtual Tour / Video
Property Level and Sizes
Interior Details
Exterior Details
Land Details
Exterior Construction
Financial Details
Schools
Location
Schools
Walk Score®
Contact Me
About Me & My Skills
The Wanzeck Team, which includes Jim's sons Travis and Tyler, specialize in relocation and residential sales. As trusted professionals, advisors, and advocates, they provide solutions to the needs of families, couples, and individuals, and strive to provide clients with opportunities for increased wealth, comfort, and quality shelter.
At RE/MAX Professionals, the Wanzeck Team enjoys the opportunity that the real estate business provides to fulfill the needs of clients on a daily basis. They are dedicated to being trusted professionals who their clients can depend on. If you're moving to Colorado, call Jim for a free relocation package and experience the best in the real estate industry.
My History
In addition to residential sales, Jim is an expert in the relocation segment of the real estate business. He has earned the Circle of Legends Award for earning in excess of $10 million in paid commission income within the RE/MAX system, as well as the Realtor of the Year award from the South Metro Denver Realtor Association (SMDRA). Jim has also served as Chairman of the leading real estate organization, the Metrolist Board of Directors, and REcolorado, the largest Multiple Listing Service in Colorado.
RE/MAX Masters Millennium has been recognized as the top producing single-office RE/MAX franchise in the nation for several consecutive years, and number one in the world in 2017. The company is also ranked among the Top 500 Mega Brokers nationally by REAL Trends and among the Top 500 Power Brokers in the nation by RISMedia. The company's use of advanced technology has contributed to its success.
Jim earned his bachelor’s degree from Colorado State University and his real estate broker’s license in 1980. Following a successful period as a custom home builder, he founded RE/MAX Masters, which grew and evolved into RE/MAX Masters Millennium. Today, the Wanzeck Team is dedicated to helping home buyers and sellers navigate the complexities inherent in today’s real estate transactions. Contact us today to experience superior customer service and the best in the real estate industry.
My Video Introduction
Get In Touch
Complete the form below to send me a message.


 Menu
Menu