5924 Littlehouse Lane
Castle Rock, CO 80108 — Douglas county
Price
$765,000
Sqft
4937.00 SqFt
Baths
4
Beds
6
Description
Beautiful 6 bedroom and 4-bathroom home on a premium almost quarter acre corner lot in sought after Cobblestone Ranch. Step inside to an immaculately maintained home that has all the upgrades you want. Gourmet kitchen with double ovens, gas cooktop, and oversized granite island. Enjoy the light-filled dining area with views of the rolling hills and relax in the great room in front of the gas fireplace. Main floor features an additional dining room/flex space with a bay window and tray ceiling. In addition, the main floor includes a 3/4 bath and bedroom/office with a walk-in closet. Enjoy the large primary bedroom with a tray ceiling and blackout window shades. Primary bathroom has a garden tub, granite counters, double sinks, shower and dual walk-in closets. Three more bedrooms with blackout window shades, a full bathroom with double sinks and a spacious loft provide additional living space upstairs. An upstairs laundry room makes the chore that much easier. Finished walk-out basement with 2 large rec areas, fitness room, bedroom and 3/4 bathroom plus storage rooms. Three car garage is insulated and has storage racks. The backyard was professionally landscaped in 2022 with a smart irrigation system, a new Thermory wood deck, gas line for BBQ, Sunsetter motorized awning with LED adjustable lighting, stamped concrete patio and path, garden boxes and trees for privacy and a hot tub finishes out this backyard oasis. Freshly painted exterior in April 2023 by Vivax Pros and includes a 9 year warranty. Decorating is a breeze with Gemstone Lights, permanent exterior LED lighting, which can be easily customized through an app. Wonderful neighborhood amenities - community clubhouse, pool, tennis courts, playground, hiking trails, and Cobblestone Ranch Park - 12 acres of outdoor fun, pickleball, basketball and more. 15 minutes to both downtown Castle Rock and downtown Parker.
Property Level and Sizes
SqFt Lot
10497.00
Lot Features
Ceiling Fan(s), Eat-in Kitchen, Five Piece Bath, Granite Counters, Kitchen Island, Open Floorplan, Pantry, Smoke Free, Walk-In Closet(s)
Lot Size
0.24
Basement
Finished,Walk-Out Access
Base Ceiling Height
9 feet
Interior Details
Interior Features
Ceiling Fan(s), Eat-in Kitchen, Five Piece Bath, Granite Counters, Kitchen Island, Open Floorplan, Pantry, Smoke Free, Walk-In Closet(s)
Appliances
Dishwasher, Disposal, Double Oven, Microwave
Laundry Features
In Unit
Electric
Central Air
Flooring
Carpet, Tile, Wood
Cooling
Central Air
Heating
Forced Air
Fireplaces Features
Great Room
Exterior Details
Features
Garden, Gas Valve, Smart Irrigation, Spa/Hot Tub
Patio Porch Features
Front Porch,Patio
Water
Public
Sewer
Public Sewer
Land Details
PPA
3187500.00
Road Frontage Type
Public Road
Road Responsibility
Public Maintained Road
Road Surface Type
Paved
Garage & Parking
Parking Spaces
1
Parking Features
Concrete
Exterior Construction
Roof
Architectural Shingles
Construction Materials
Frame
Architectural Style
Traditional
Exterior Features
Garden, Gas Valve, Smart Irrigation, Spa/Hot Tub
Window Features
Double Pane Windows, Window Coverings, Window Treatments
Security Features
Carbon Monoxide Detector(s),Smoke Detector(s),Video Doorbell
Builder Name 1
Richmond American Homes
Builder Source
Public Records
Financial Details
PSF Total
$154.95
PSF Finished
$160.61
PSF Above Grade
$230.08
Previous Year Tax
5766.00
Year Tax
2022
Primary HOA Management Type
Professionally Managed
Primary HOA Name
Cobbelstone Ranch
Primary HOA Phone
720-571-1440
Primary HOA Website
servicepluscm.com
Primary HOA Amenities
Clubhouse,Park,Playground,Pool,Trail(s)
Primary HOA Fees Included
Maintenance Grounds, Recycling, Trash
Primary HOA Fees
70.00
Primary HOA Fees Frequency
Monthly
Primary HOA Fees Total Annual
840.00
Location
Schools
Elementary School
Franktown
Middle School
Sagewood
High School
Ponderosa
Walk Score®
Contact me about this property
James T. Wanzeck
RE/MAX Professionals
6020 Greenwood Plaza Boulevard
Greenwood Village, CO 80111, USA
6020 Greenwood Plaza Boulevard
Greenwood Village, CO 80111, USA
- (303) 887-1600 (Mobile)
- Invitation Code: masters
- jim@jimwanzeck.com
- https://JimWanzeck.com
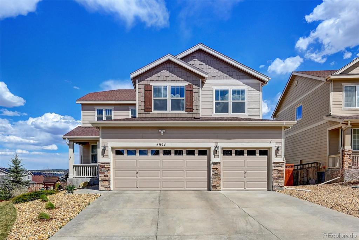
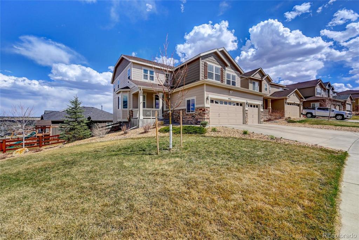
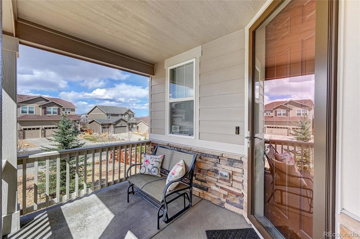
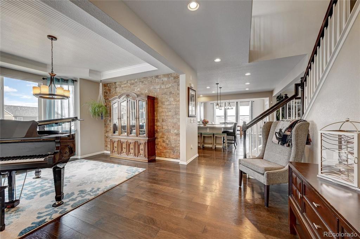
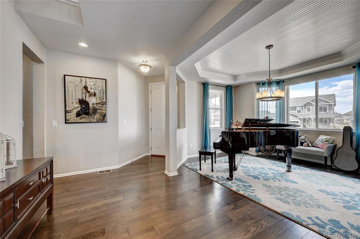
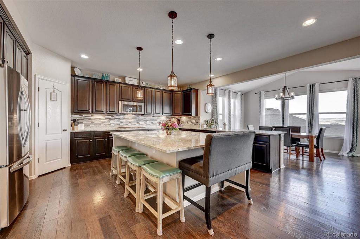
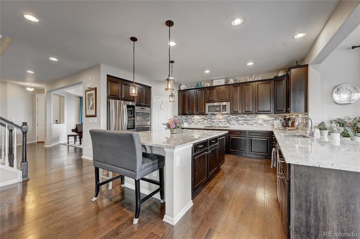
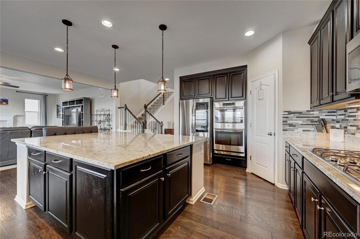
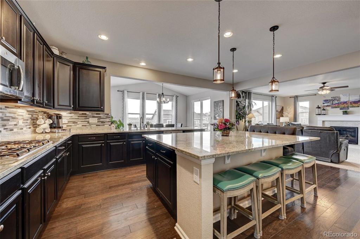
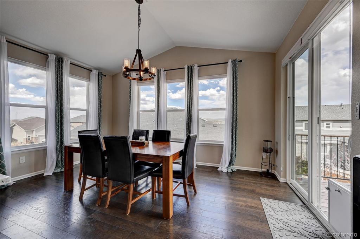
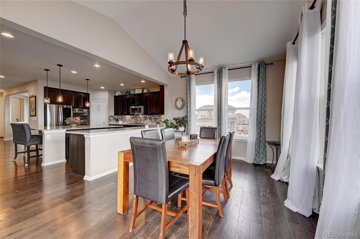
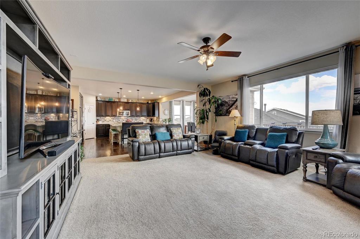
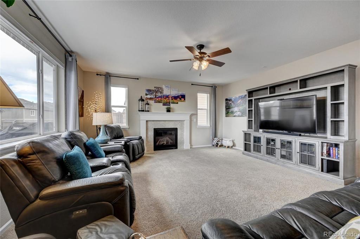
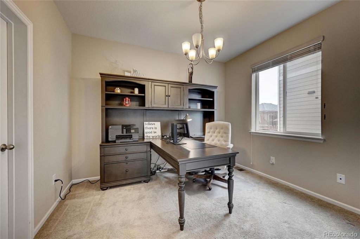
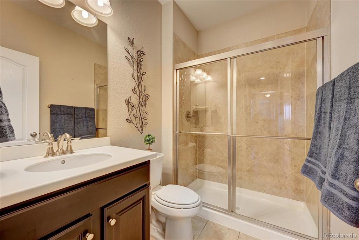
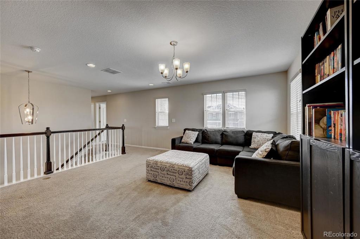
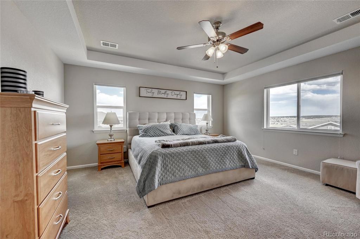
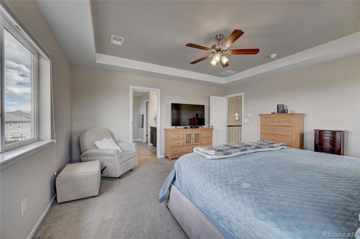
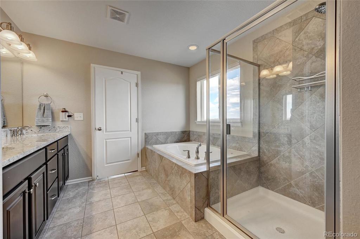
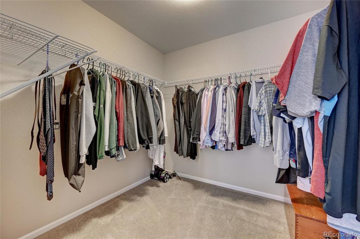
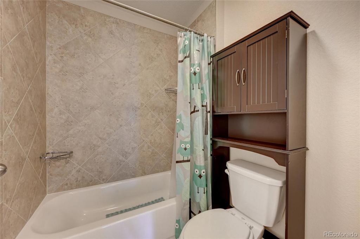
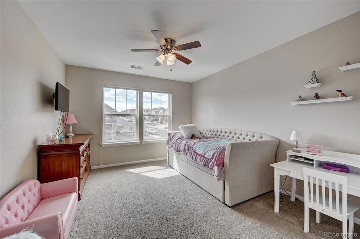
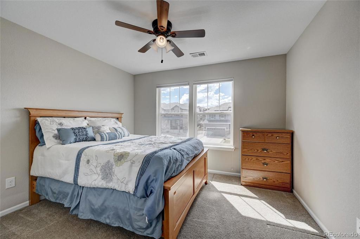
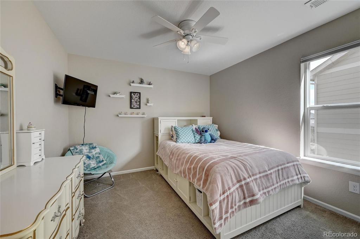
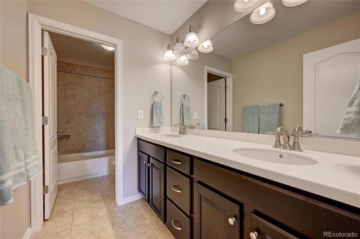
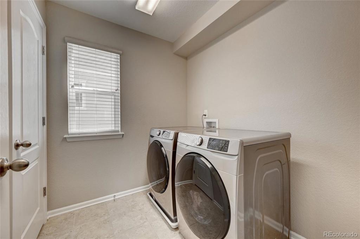
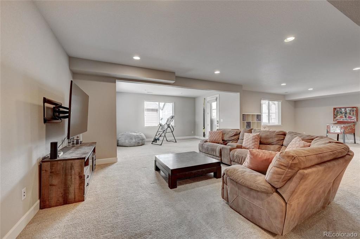
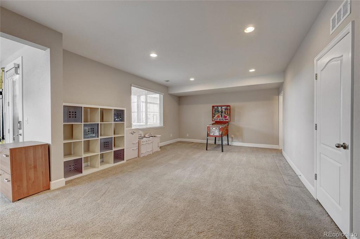
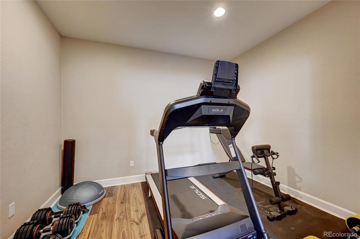
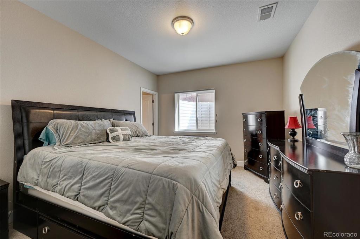
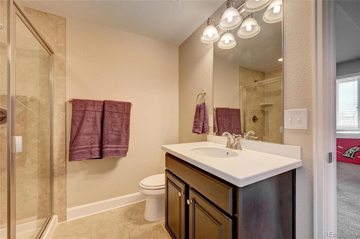
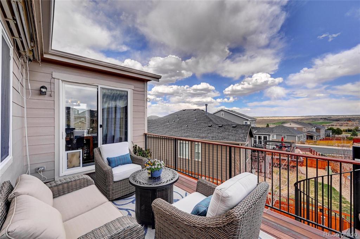
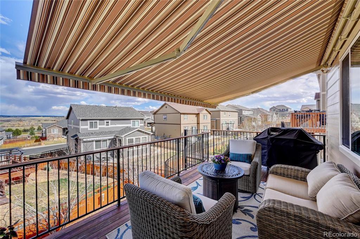
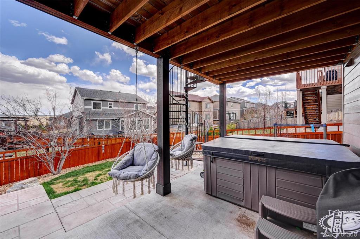
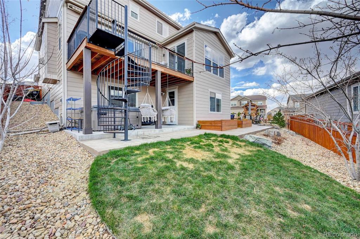
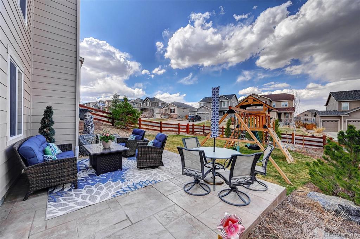
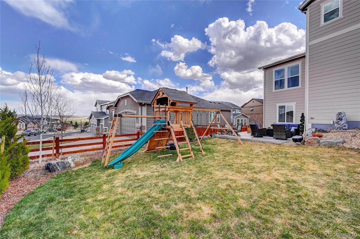
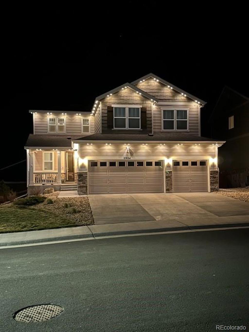
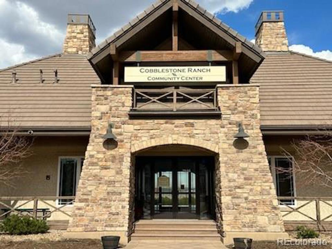
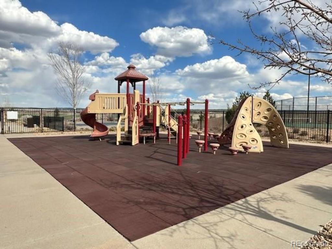


 Menu
Menu
 Schedule a Showing
Schedule a Showing

