5868 Haywagon Lane
Castle Rock, CO 80108 — Douglas county
Price
$580,000
Sqft
3117.00 SqFt
Baths
3
Beds
4
Description
Here is your opportunity to own a spotless, impeccably cared for home in the sought after Cobblestone Ranch community with a finished WALKOUT basement! This home is stunning in every way. When you enter the home you will feel like you will be the first owner. The hand scraped hardwood floors adorn the walkways and kitchen giving you a warm rich welcoming feeling. In the entry of the home you have 2 forward bedrooms along with a full bathroom to be shared. As you walk further down the hall it opens up to a spacious gathering area consisting of the kitchen, family room and eating space. The kitchen has all stainless steel appliances, granite countertops and a center island. The eating space is connected directly to the kitchen so there is no loss of social interaction. Then the family room, also open to it all, is host to a gas fireplace with a blower. There is a deck just off the kitchen that can lead you down to the backyard that includes a custom built dog house! Just past the family room is a dedicated laundry room . In the rear corner of the home is your master bedroom. Not only is the master large in size but includes a master bathroom with dual vanities, a walk in shower, toilet area and walk in closet. In the finished basement you have a grand recreation area with access to the outside through the sliding glass door. Also in the lower level is another bedroom and a full bath. The basement also has a large amount of storage area that can be used as is or finished for even more space in this already spacious home! Showings on this spectacular home start this Friday at 3, see your there!
Property Level and Sizes
SqFt Lot
5662.80
Lot Features
Ceiling Fan(s), Eat-in Kitchen, Granite Counters, High Speed Internet, Kitchen Island, Open Floorplan, Radon Mitigation System, Smoke Free, Walk-In Closet(s)
Lot Size
0.13
Foundation Details
Concrete Perimeter
Basement
Finished,Walk-Out Access
Common Walls
No Common Walls
Interior Details
Interior Features
Ceiling Fan(s), Eat-in Kitchen, Granite Counters, High Speed Internet, Kitchen Island, Open Floorplan, Radon Mitigation System, Smoke Free, Walk-In Closet(s)
Appliances
Dishwasher, Disposal, Gas Water Heater, Microwave, Range, Refrigerator, Self Cleaning Oven
Laundry Features
In Unit
Electric
Central Air
Flooring
Carpet, Tile, Wood
Cooling
Central Air
Heating
Forced Air
Fireplaces Features
Family Room
Utilities
Cable Available, Electricity Connected, Internet Access (Wired), Natural Gas Connected, Phone Available
Exterior Details
Features
Private Yard, Rain Gutters
Patio Porch Features
Deck
Water
Public
Sewer
Public Sewer
Land Details
PPA
4692307.69
Road Frontage Type
Public Road
Road Responsibility
Public Maintained Road
Road Surface Type
Paved
Garage & Parking
Parking Spaces
1
Exterior Construction
Roof
Composition
Construction Materials
Frame
Architectural Style
Traditional
Exterior Features
Private Yard, Rain Gutters
Window Features
Double Pane Windows
Security Features
Carbon Monoxide Detector(s),Smoke Detector(s)
Builder Name 1
Richmond American Homes
Builder Source
Public Records
Financial Details
PSF Total
$195.70
PSF Finished
$253.53
PSF Above Grade
$391.53
Previous Year Tax
4635.00
Year Tax
2020
Primary HOA Management Type
Professionally Managed
Primary HOA Name
Cobblestone Ranch
Primary HOA Phone
303-459-4919
Primary HOA Website
www.rowcal.cincwebaxis.com
Primary HOA Amenities
Clubhouse,Playground,Pool,Tennis Court(s)
Primary HOA Fees Included
Recycling, Trash
Primary HOA Fees
70.00
Primary HOA Fees Frequency
Monthly
Primary HOA Fees Total Annual
840.00
Location
Schools
Elementary School
Franktown
Middle School
Sagewood
High School
Ponderosa
Walk Score®
Contact me about this property
James T. Wanzeck
RE/MAX Professionals
6020 Greenwood Plaza Boulevard
Greenwood Village, CO 80111, USA
6020 Greenwood Plaza Boulevard
Greenwood Village, CO 80111, USA
- (303) 887-1600 (Mobile)
- Invitation Code: masters
- jim@jimwanzeck.com
- https://JimWanzeck.com
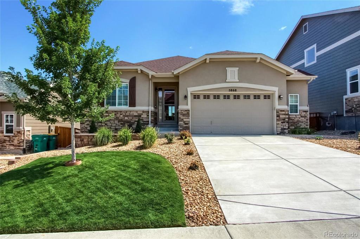
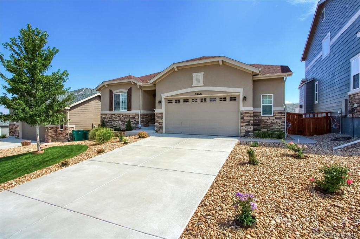
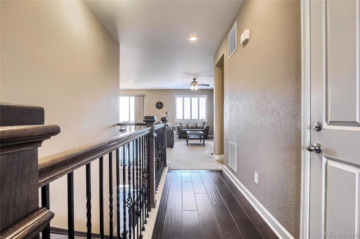
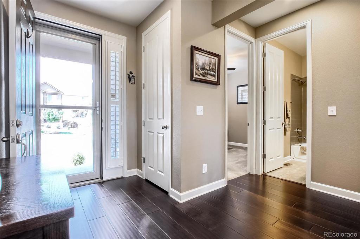
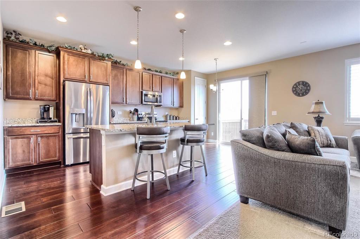
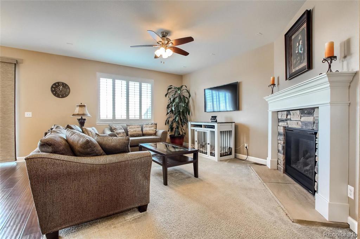
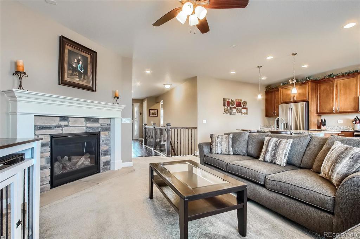
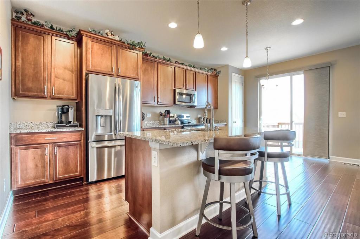
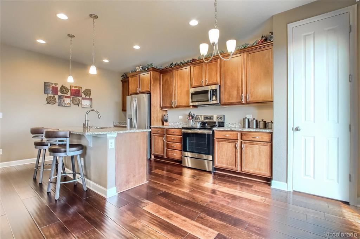
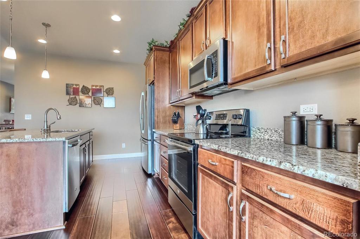
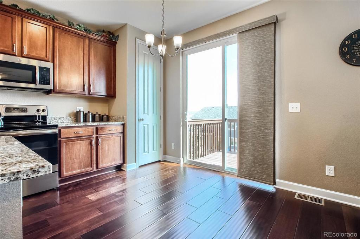
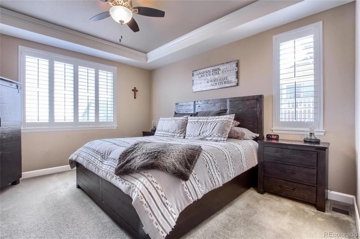
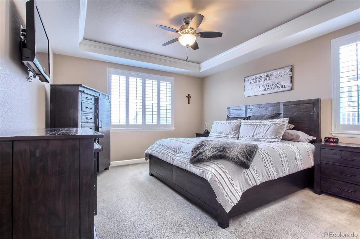
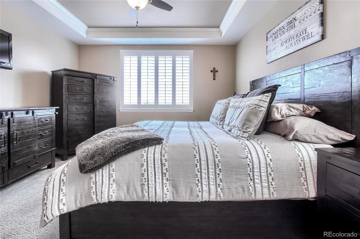
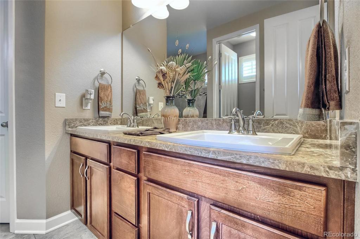
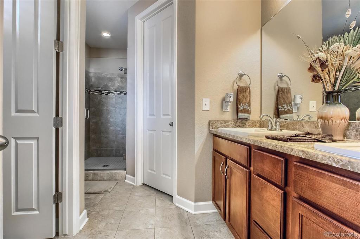
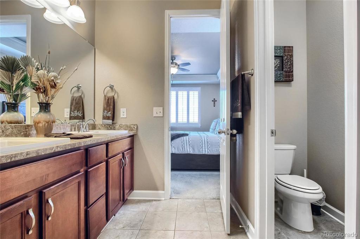
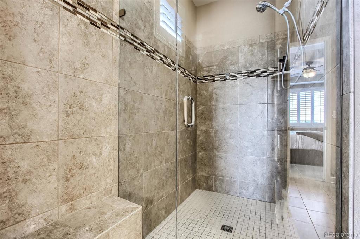
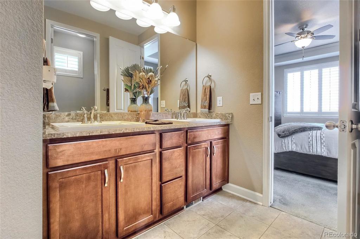
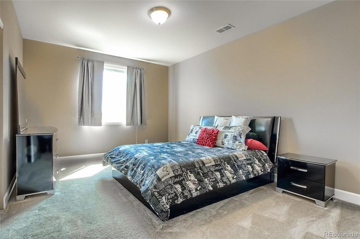
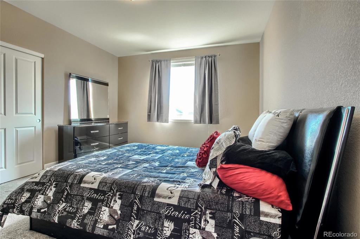
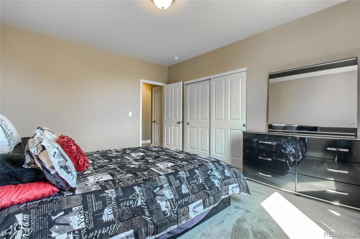
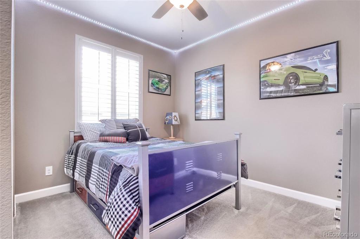
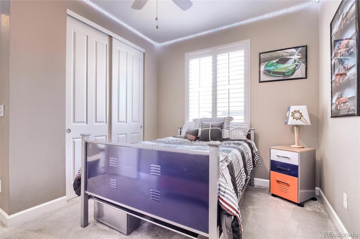
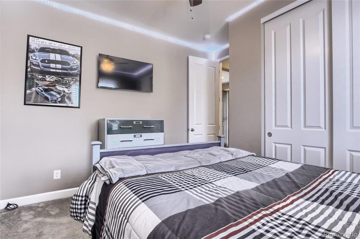
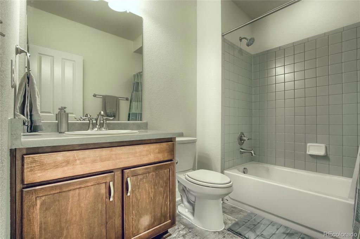
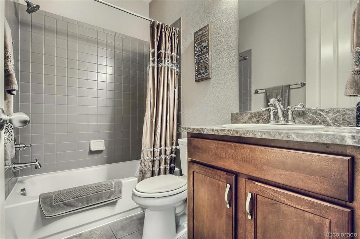
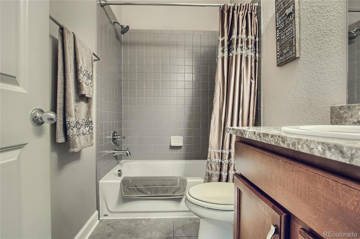
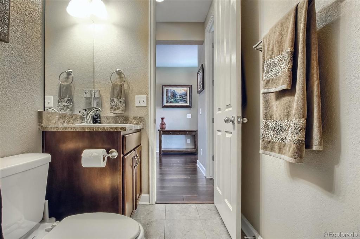
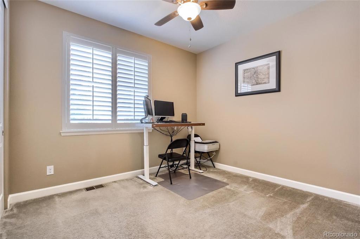
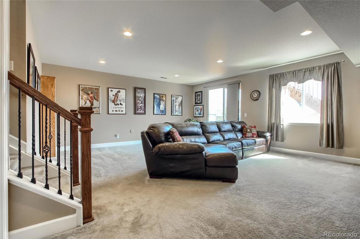
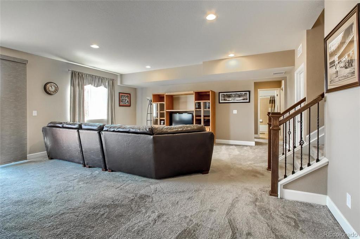
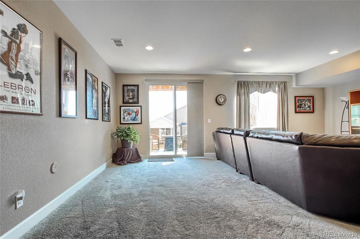
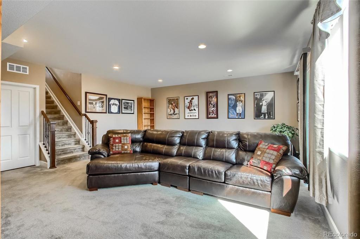
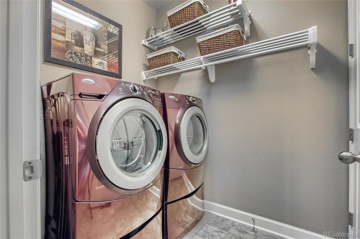
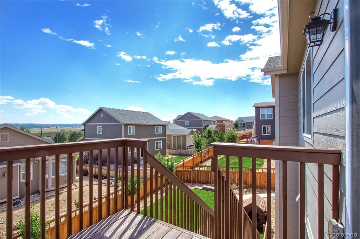
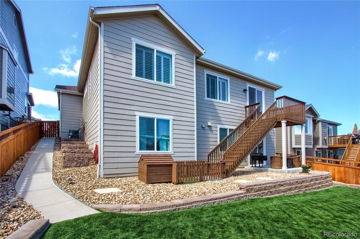
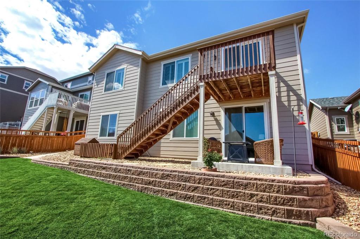
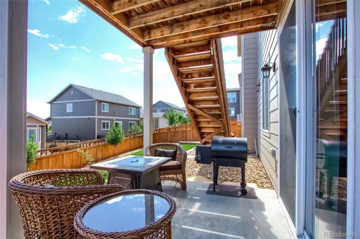
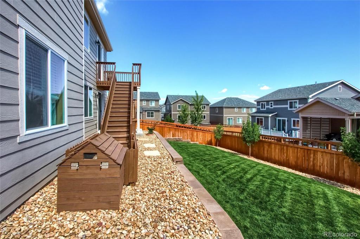


 Menu
Menu


