17670 Olive Street
Broomfield, CO 80023 — Broomfield county
Price
$579,900
Sqft
2416.00 SqFt
Baths
3
Beds
4
Description
Discover the elegance of 17670 Olive Street, a captivating 4-bedroom, 3-bathroom residence nestled in the sought-after Palisade Park community. Boasting 2,416 square feet of beautifully designed living space, this home greets you with a welcoming covered front porch leading into a spacious open-concept interior adorned with modern finishes and bathed in natural light.
The heart of this home, the kitchen, is a culinary enthusiast's delight, featuring a cozy eat-in area and an island that provides additional seating – ideal for gathering with friends or sharing meals with loved ones. The stunning granite countertops and contemporary styling enhance the kitchen's sophisticated ambiance.
Escape to the tranquil primary suite, offering a private ensuite bathroom. Three more bedrooms afford plenty of room for family, guests, or a dedicated home office, adapting to your changing needs. The unfinished basement provides ample storage, or can be a great flex space for a home gym or workshop.
Step outside to the northeast-facing deck to savor the picturesque Colorado climate, creating a perfect backdrop for either peaceful solitude or lively social gatherings. The convenience of an attached 2-car garage adds to the home's appeal, offering substantial space for parking and storage. Buyer to assume solar lease (Currently $30 a month)
Located within the vibrant Palisade Park community, this home is perfectly positioned for easy access to I-25, the esteemed Vista Ridge Golf Course, the cutting-edge Children's North Hospital, and a variety of local shopping venues.
This home is situated next to an open field with plenty of privacy and seclusion, a huge bonus is the dog park and playground right next door!
Property Level and Sizes
SqFt Lot
3281.00
Lot Features
Ceiling Fan(s), Eat-in Kitchen, Granite Counters, High Ceilings, Kitchen Island, Open Floorplan, Pantry, Primary Suite, Radon Mitigation System, Smoke Free, Walk-In Closet(s)
Lot Size
0.08
Foundation Details
Slab
Basement
Unfinished
Common Walls
1 Common Wall
Interior Details
Interior Features
Ceiling Fan(s), Eat-in Kitchen, Granite Counters, High Ceilings, Kitchen Island, Open Floorplan, Pantry, Primary Suite, Radon Mitigation System, Smoke Free, Walk-In Closet(s)
Appliances
Cooktop, Dishwasher, Disposal, Dryer, Oven, Range, Range Hood, Refrigerator
Electric
Central Air
Flooring
Carpet, Laminate
Cooling
Central Air
Heating
Forced Air
Exterior Details
Features
Dog Run, Private Yard, Smart Irrigation
Sewer
Public Sewer
Land Details
Road Frontage Type
Public
Road Responsibility
Public Maintained Road
Garage & Parking
Parking Features
Concrete, Dry Walled
Exterior Construction
Roof
Composition
Construction Materials
Brick, Cement Siding, Concrete, Frame
Exterior Features
Dog Run, Private Yard, Smart Irrigation
Window Features
Double Pane Windows
Security Features
Carbon Monoxide Detector(s), Radon Detector, Video Doorbell
Builder Source
Public Records
Financial Details
Previous Year Tax
5097.00
Year Tax
2022
Primary HOA Name
Advance HOA
Primary HOA Phone
303-482-2213
Primary HOA Amenities
Park
Primary HOA Fees
80.00
Primary HOA Fees Frequency
Monthly
Location
Schools
Elementary School
Erie
Middle School
Erie
High School
Erie
Walk Score®
Contact me about this property
James T. Wanzeck
RE/MAX Professionals
6020 Greenwood Plaza Boulevard
Greenwood Village, CO 80111, USA
6020 Greenwood Plaza Boulevard
Greenwood Village, CO 80111, USA
- (303) 887-1600 (Mobile)
- Invitation Code: masters
- jim@jimwanzeck.com
- https://JimWanzeck.com
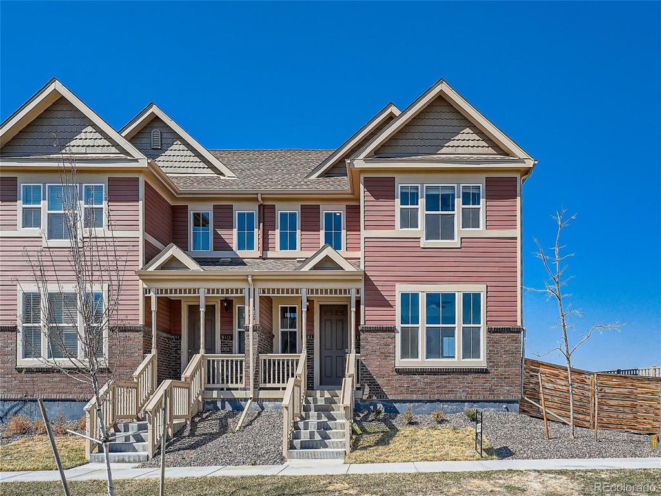
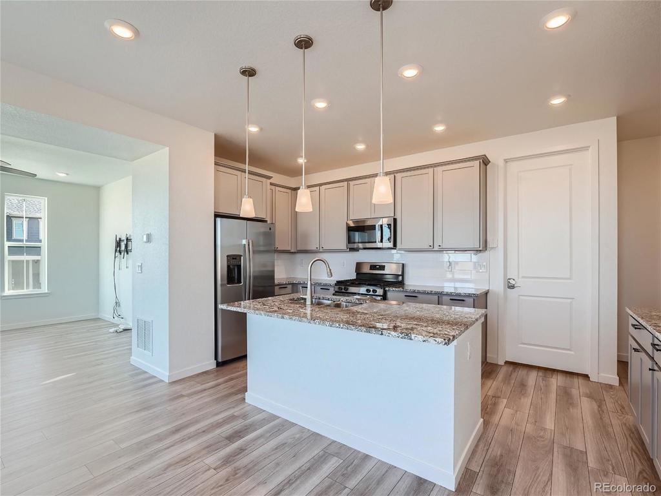
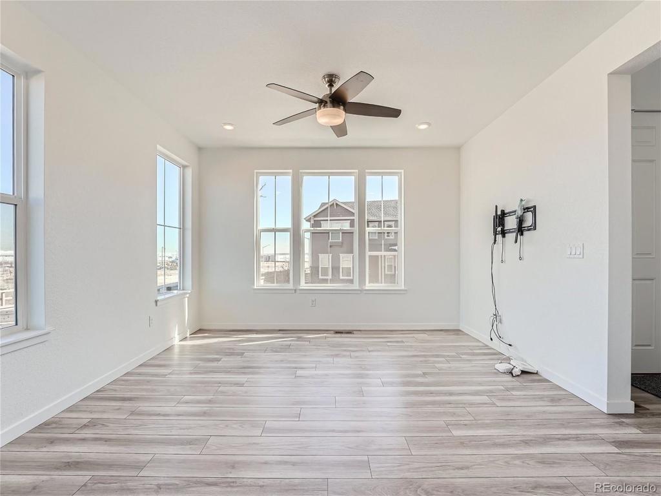
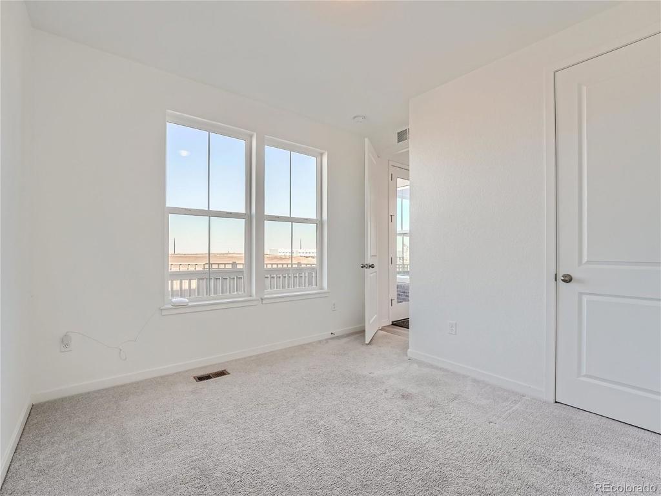
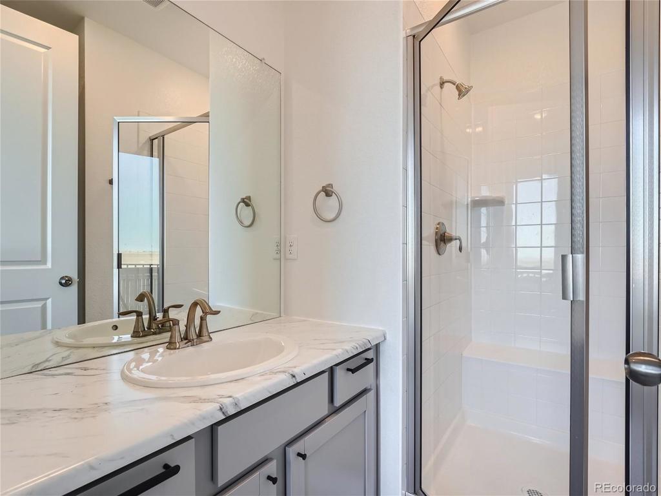
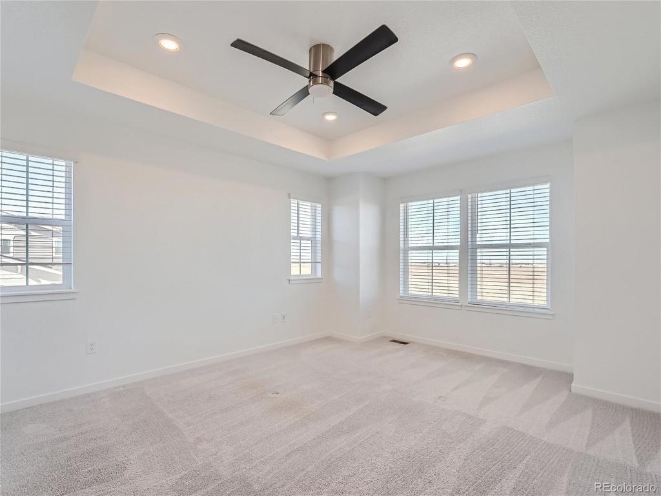
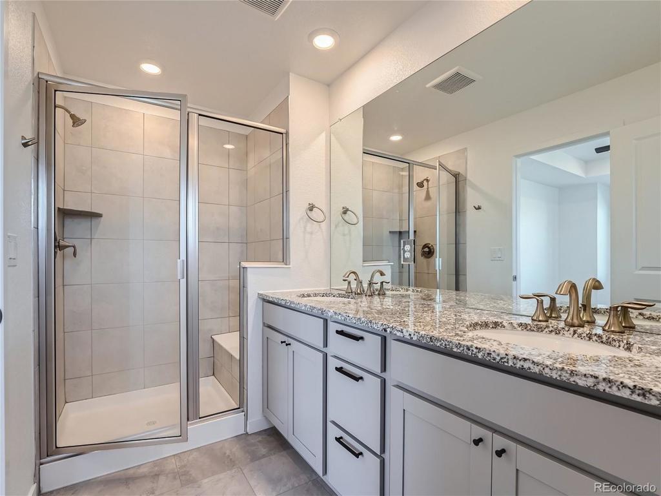
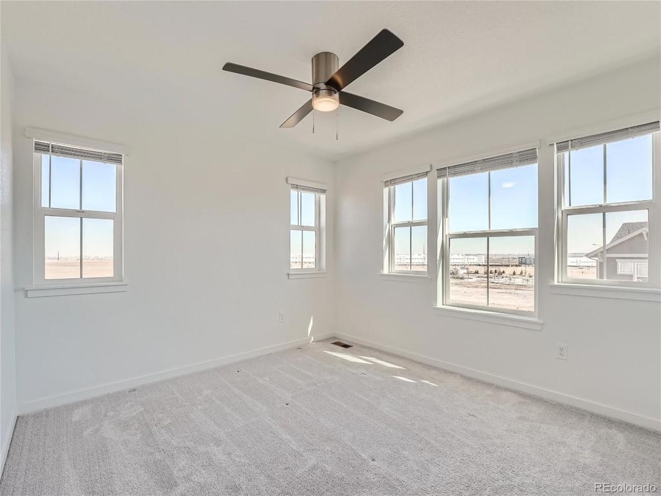
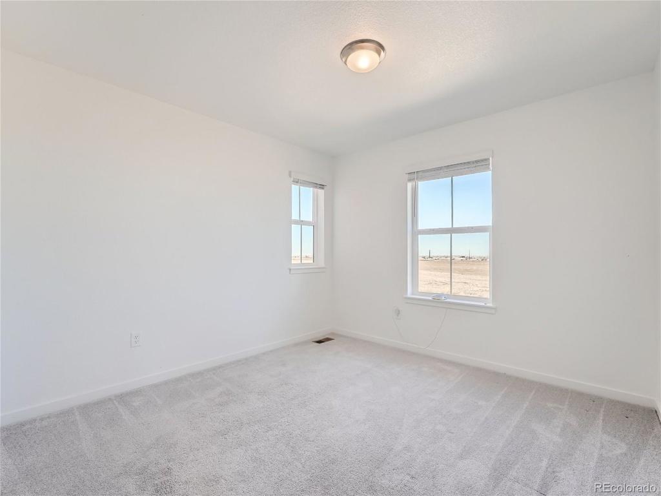
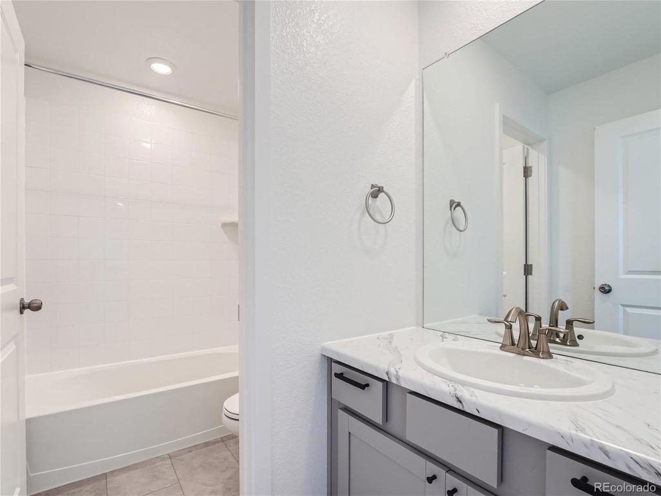
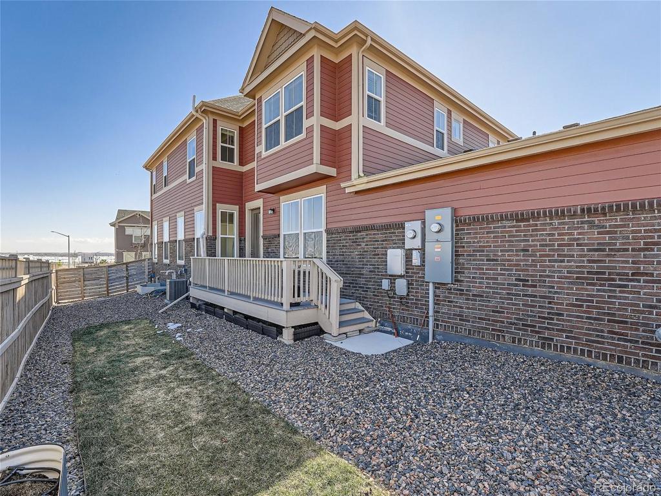


 Menu
Menu
 Schedule a Showing
Schedule a Showing

