7668 Sabino Lane
Castle Rock, CO 80108 — Douglas county
Price
$589,000
Sqft
3227.00 SqFt
Baths
4
Beds
4
Description
**READY TO MOVE****Sellers have found replacement home, bring all offers*****Carpet installation begins tomorrow Wednesday and to be completed no later than Friday 10/8***Desirable Cobblestone Ranch home! This is one not to miss! A welcoming covered front porch makes the perfect space to enjoy a cup of coffee. A wide entry way with tall ceilings greet you and a rustic shiplap wall just waiting for your custom touch as you enter this beautiful home. A flex space to the right, offers many possibilities, a formal living space, formal dining, office area, or a kid area in the front. Notice, new updated durable grey luxury vinyl scratch resistant and waterproof wood look flooring throughout the main floor. As you flow into the house, you can't help but love the open kitchen granite countertops and a generous sized island. From the kitchen sink you can view the living space and back yard and patio. The open concept offers amazing flow for a family and entertaining. Coming from the garage you can also enjoy a tucked away half bathroom.The basement was recently finished to include a full bath, living space, a flex space that could be an office or tucked away play area, and a generously sized bedroom with walk-in closet. The basement also includes a custom built-in media center. Upstairs, you will find a spacious airy loft with custom wood planked wall for dramatic detail, two secondary bedrooms both with walk-in closets, upstairs laundry, and a full sized bathroom. Completing the upstairs, you have a spacious master bedroom retreat with an en-suite and oversized shower. The main level was also painted in the last month. This is a must see at this price!Cobblestone Ranch was selected for a new community park! This park is going to be perfect for everyone just a short walk from your front door! Last picture is rendering of the park! A feature most neighborhoods will not have!
Property Level and Sizes
SqFt Lot
6098.40
Lot Features
Eat-in Kitchen, Granite Counters, High Ceilings, Kitchen Island, Primary Suite, Open Floorplan, Pantry, Walk-In Closet(s)
Lot Size
0.14
Basement
Full,Partial
Common Walls
No Common Walls
Interior Details
Interior Features
Eat-in Kitchen, Granite Counters, High Ceilings, Kitchen Island, Primary Suite, Open Floorplan, Pantry, Walk-In Closet(s)
Appliances
Cooktop, Dishwasher, Disposal, Dryer, Microwave, Refrigerator, Self Cleaning Oven, Washer
Electric
Central Air
Flooring
Carpet, Laminate
Cooling
Central Air
Heating
Electric, Forced Air
Fireplaces Features
Gas, Great Room
Exterior Details
Features
Private Yard
Patio Porch Features
Covered,Front Porch,Patio
Water
Public
Sewer
Public Sewer
Land Details
PPA
4207142.86
Road Responsibility
Private Maintained Road, Public Maintained Road
Road Surface Type
Paved
Garage & Parking
Parking Spaces
1
Parking Features
Concrete
Exterior Construction
Roof
Composition
Construction Materials
Wood Siding
Architectural Style
Traditional
Exterior Features
Private Yard
Builder Name 1
Richmond American Homes
Builder Source
Public Records
Financial Details
PSF Total
$182.52
PSF Finished
$182.52
PSF Above Grade
$264.24
Previous Year Tax
4147.00
Year Tax
2020
Primary HOA Management Type
Professionally Managed
Primary HOA Name
Cobbleston Ranch
Primary HOA Phone
303-459-4919
Primary HOA Amenities
Clubhouse,Playground,Pool
Primary HOA Fees Included
Maintenance Grounds, Recycling, Road Maintenance, Trash
Primary HOA Fees
840.00
Primary HOA Fees Frequency
Annually
Primary HOA Fees Total Annual
840.00
Location
Schools
Elementary School
Franktown
Middle School
Sagewood
High School
Ponderosa
Walk Score®
Contact me about this property
James T. Wanzeck
RE/MAX Professionals
6020 Greenwood Plaza Boulevard
Greenwood Village, CO 80111, USA
6020 Greenwood Plaza Boulevard
Greenwood Village, CO 80111, USA
- (303) 887-1600 (Mobile)
- Invitation Code: masters
- jim@jimwanzeck.com
- https://JimWanzeck.com
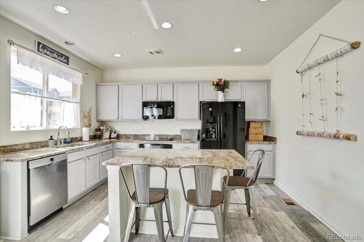
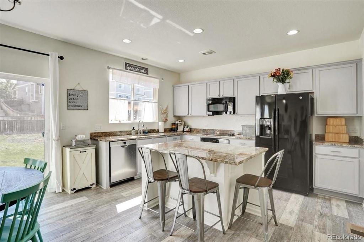
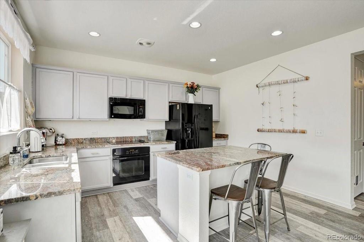
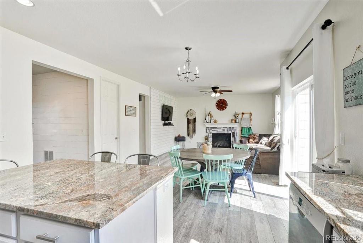
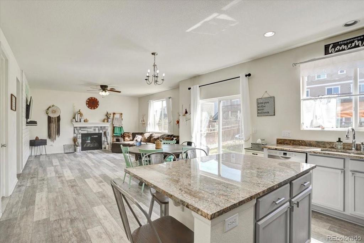
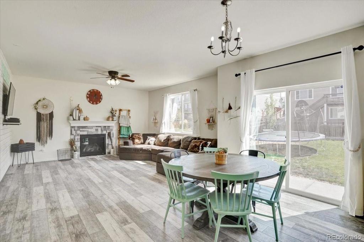
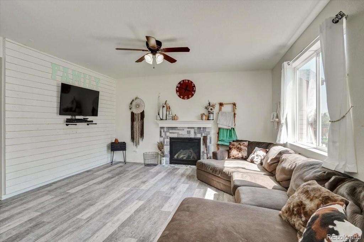
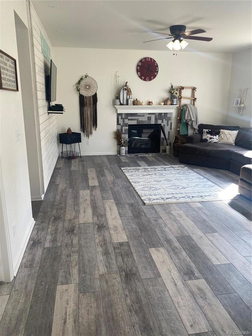
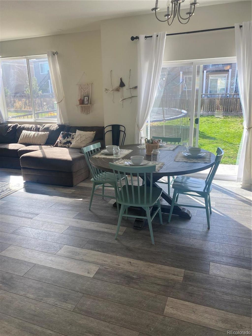
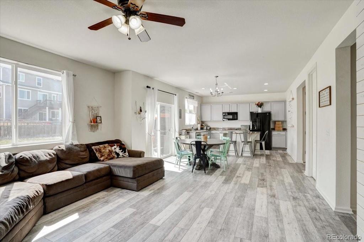
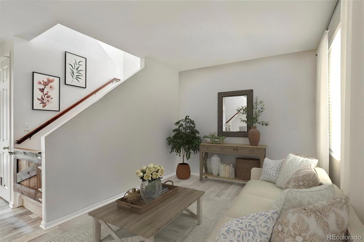
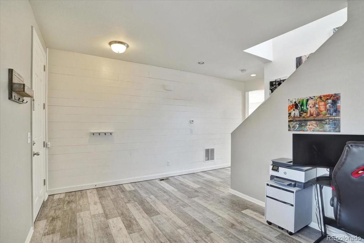
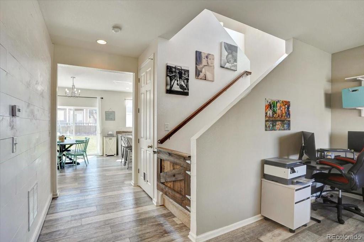
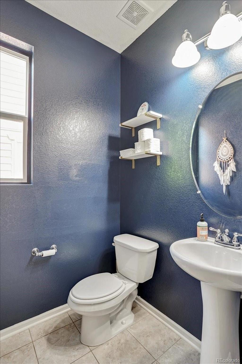
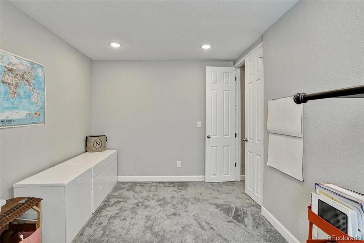
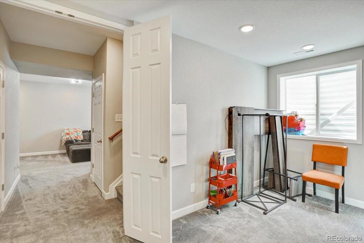
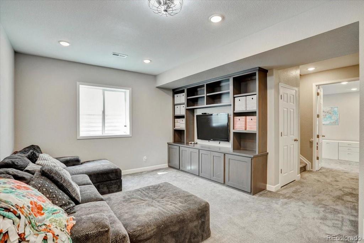
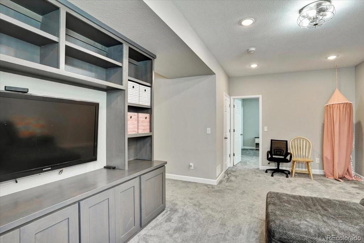
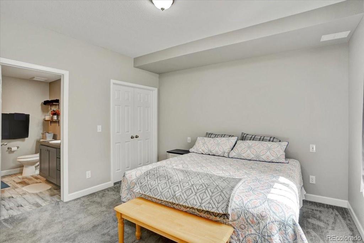
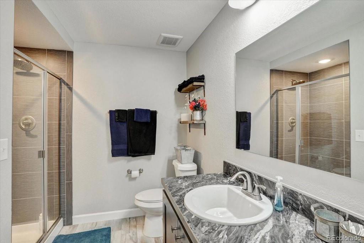
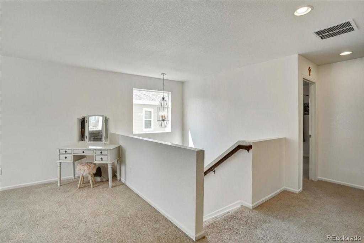
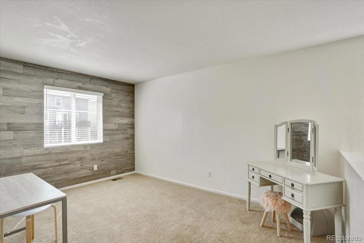
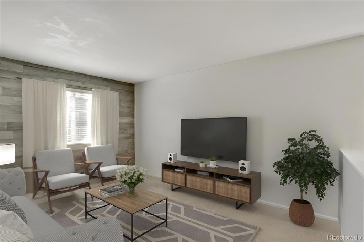
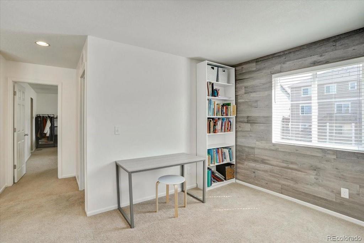
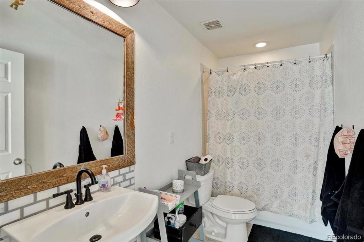
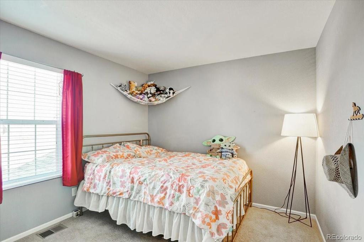
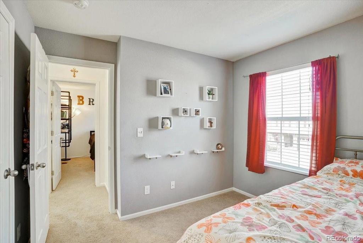
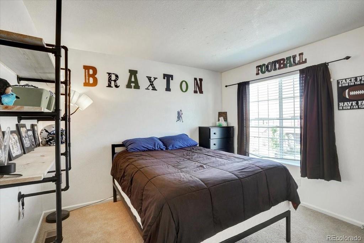
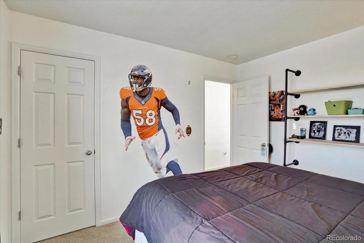
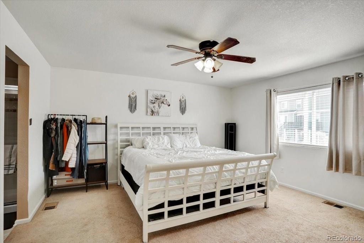
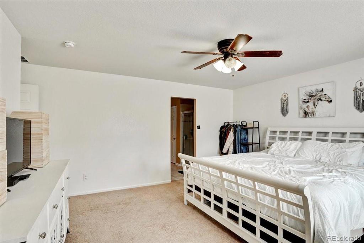
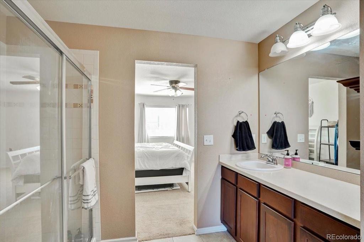
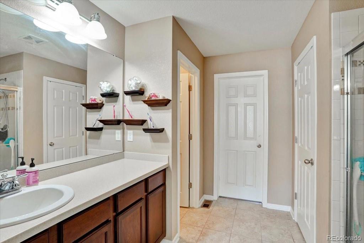
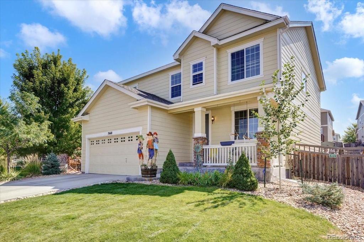
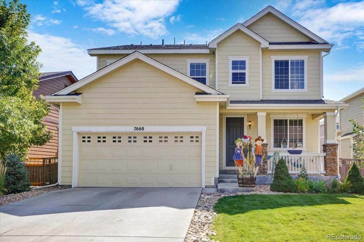
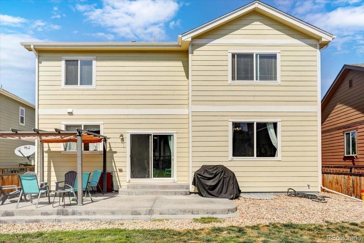
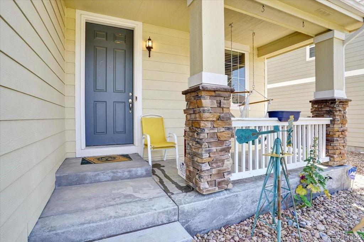
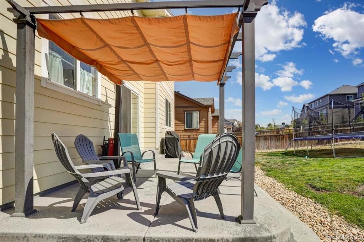
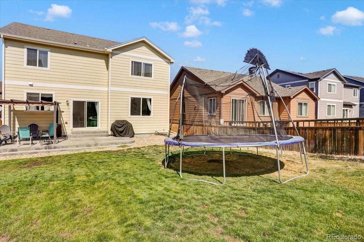
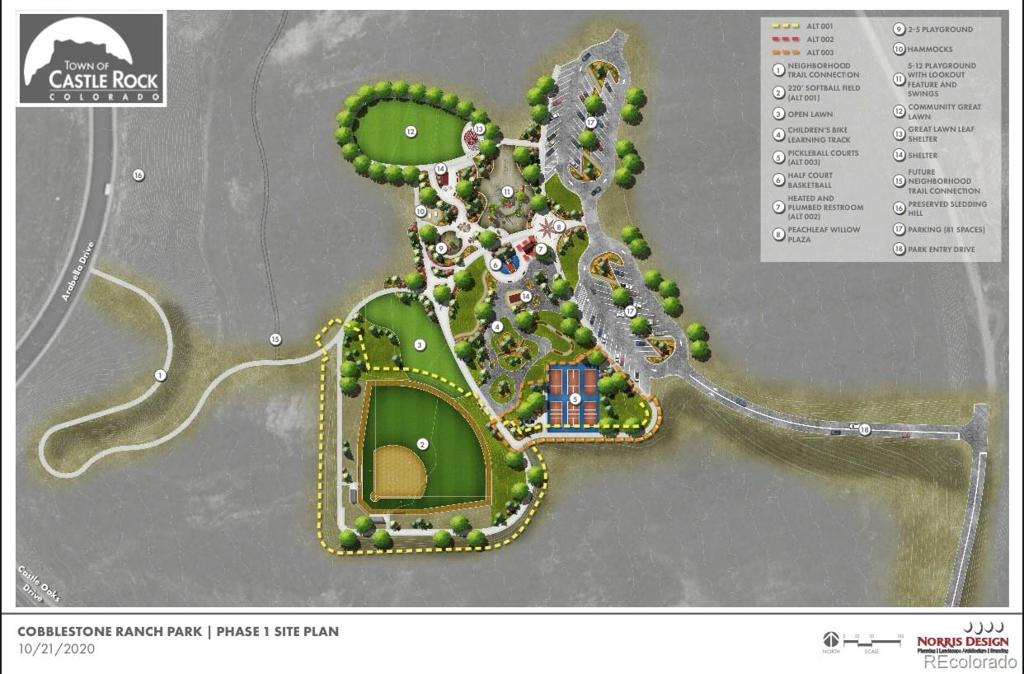


 Menu
Menu


