6767 Palmetto Court
Castle Rock, CO 80108 — Douglas county
Price
$749,950
Sqft
4214.00 SqFt
Baths
3
Beds
4
Description
PRICE HAS JUST BEEN IMPROVED on your Castle Rock well maintained home., full of upgrades, INCLUDING FULLY PAID FOR/OWNED SOLAR PANELS, get all the benefits of solar without the expense!!! This beautiful property is one of the most highly sought after floor plans in the desirable Cobblestone Ranch community. Located in a quiet cul-de-sac, this ranch style home with full finished basement is near open space, trails, the community pool, and a new Castle Rock park. From the moment you open the front door it feels like home. The dual sliding doors and many windows offer a ton of natural light. This home offers 4 bedrooms and 3 baths, high ceilings, window coverings, carpet and beautiful flooring throughout. Main level offers 3 bedrooms/2 bathrooms, including a main floor primary bedroom, cozy family room and large eat-in kitchen. You will love cooking in this beautiful kitchen with plenty of workspace, granite counter tops, a massive island and newer appliances including a double oven. The massive walk-in pantry and desk area near the garage entry offers a crazy amount of extra space and storage. The primary bathroom offers a spacious walk-in shower and connects to a huge walk in closet. Basement is finished with a very large additional bedroom, bathroom and bonus room. This could easily be used as a dual master home. The large basement offers plenty of room for you to design your perfect space., for example a bar, game room, office, home gym, etc. There is a large space in basement that can easily be converted to a true 5th bedroom. You will be amazed at the closet and storage space throughout the home. The backyard has been professionally landscaped, and includes a large covered/lit patio with an added extended patio off to the side for all your entertaining needs. To top it all off, current electric bills are only about $20 per month with the solar. This home is turn-key and move in ready....Truly a must see!!! Don't miss this one!!!!
Property Level and Sizes
SqFt Lot
8841.00
Lot Features
Ceiling Fan(s), Eat-in Kitchen, Granite Counters, High Ceilings, Kitchen Island, Open Floorplan, Pantry, Primary Suite, Radon Mitigation System, Smoke Free, Utility Sink, Walk-In Closet(s)
Lot Size
0.20
Foundation Details
Slab
Basement
Finished,Full,Sump Pump
Base Ceiling Height
9 ft.
Interior Details
Interior Features
Ceiling Fan(s), Eat-in Kitchen, Granite Counters, High Ceilings, Kitchen Island, Open Floorplan, Pantry, Primary Suite, Radon Mitigation System, Smoke Free, Utility Sink, Walk-In Closet(s)
Appliances
Cooktop, Dishwasher, Disposal, Double Oven, Dryer, Gas Water Heater, Microwave, Refrigerator, Sump Pump, Washer
Laundry Features
In Unit
Electric
Central Air
Flooring
Carpet, Tile
Cooling
Central Air
Heating
Forced Air, Natural Gas
Utilities
Cable Available, Electricity Available, Internet Access (Wired), Natural Gas Available, Phone Available
Exterior Details
Features
Garden, Lighting, Rain Gutters
Patio Porch Features
Covered,Deck,Patio
Water
Public
Sewer
Public Sewer
Land Details
PPA
3749750.00
Road Frontage Type
Public Road
Road Responsibility
Public Maintained Road
Road Surface Type
Paved
Garage & Parking
Parking Spaces
1
Parking Features
Concrete, Dry Walled, Lighted
Exterior Construction
Roof
Composition
Construction Materials
Frame, Stone
Exterior Features
Garden, Lighting, Rain Gutters
Window Features
Double Pane Windows, Window Coverings, Window Treatments
Security Features
Carbon Monoxide Detector(s),Radon Detector,Smoke Detector(s)
Builder Name 1
Richmond American Homes
Builder Source
Public Records
Financial Details
PSF Total
$177.97
PSF Finished
$198.40
PSF Above Grade
$343.54
Previous Year Tax
5641.00
Year Tax
2021
Primary HOA Management Type
Professionally Managed
Primary HOA Name
Cobblestone Ranch
Primary HOA Phone
3034594919
Primary HOA Website
www.servicepluscm.com
Primary HOA Amenities
Clubhouse,Playground,Pool,Tennis Court(s)
Primary HOA Fees Included
Maintenance Grounds, Trash
Primary HOA Fees
70.00
Primary HOA Fees Frequency
Monthly
Primary HOA Fees Total Annual
840.00
Location
Schools
Elementary School
Franktown
Middle School
Sagewood
High School
Ponderosa
Walk Score®
Contact me about this property
James T. Wanzeck
RE/MAX Professionals
6020 Greenwood Plaza Boulevard
Greenwood Village, CO 80111, USA
6020 Greenwood Plaza Boulevard
Greenwood Village, CO 80111, USA
- (303) 887-1600 (Mobile)
- Invitation Code: masters
- jim@jimwanzeck.com
- https://JimWanzeck.com
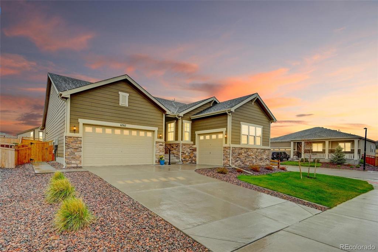
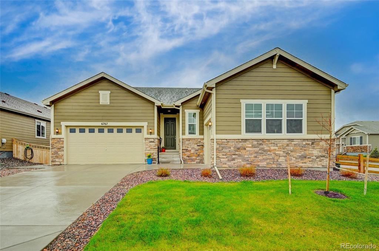
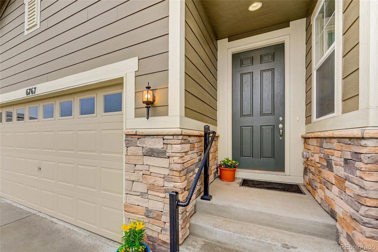
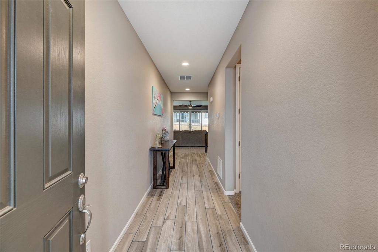
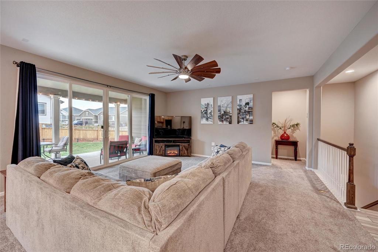
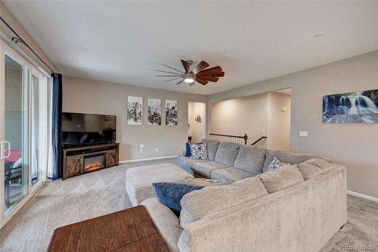
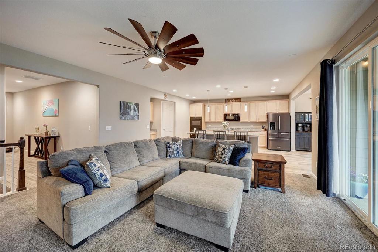
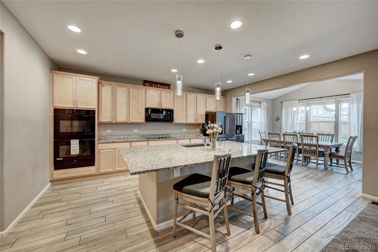
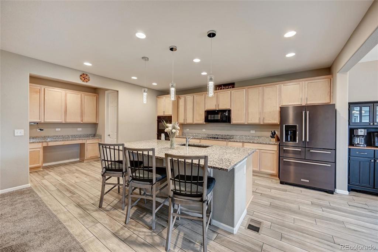
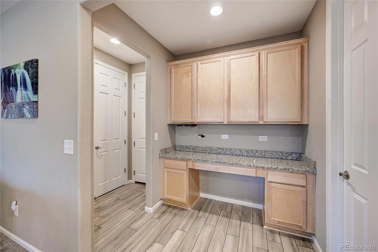
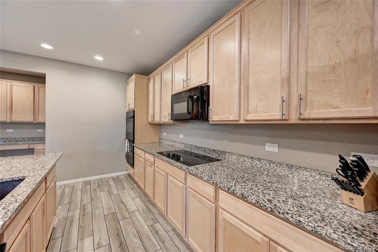
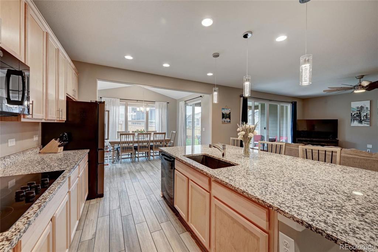
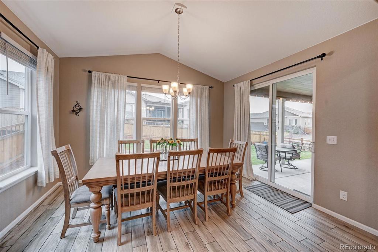
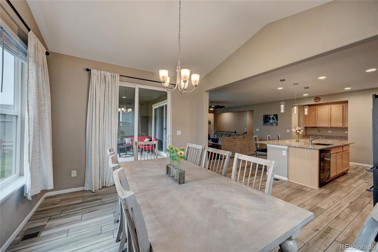
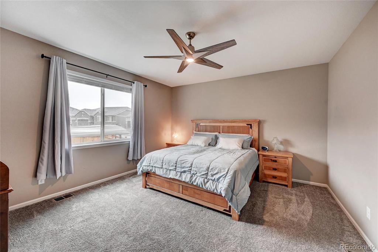
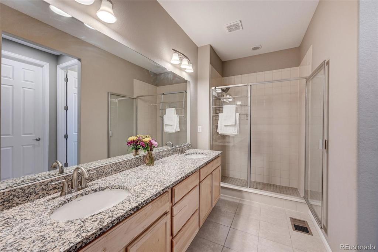
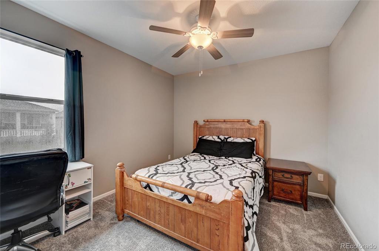
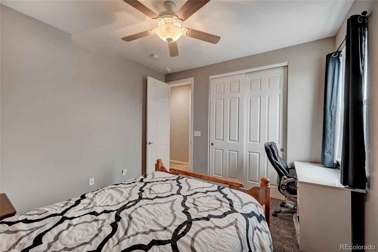
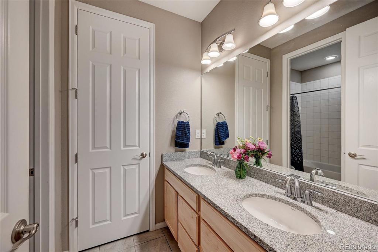
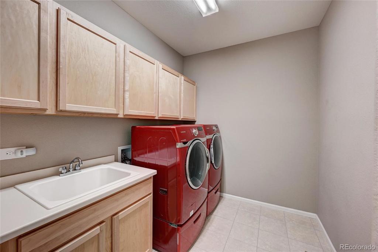
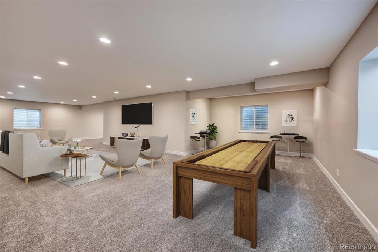
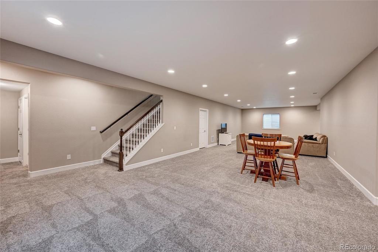
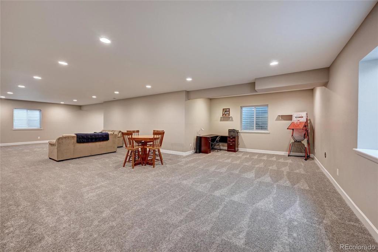
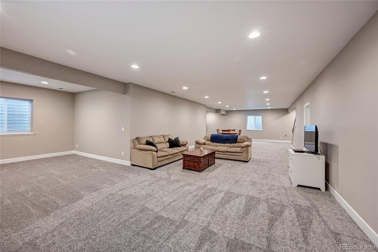
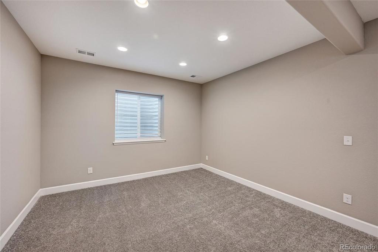
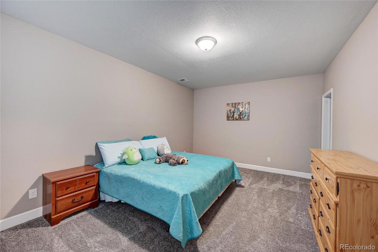
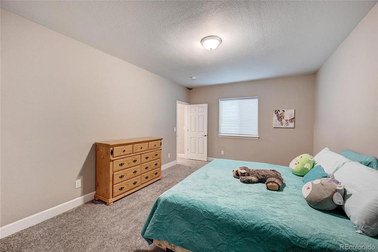
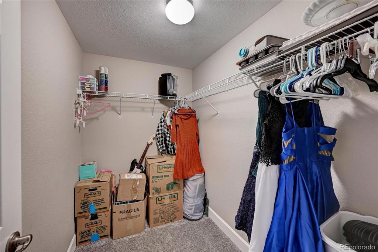
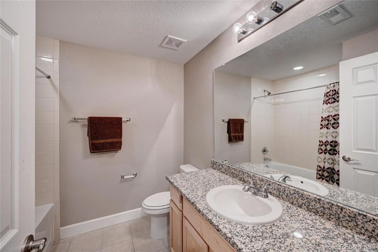
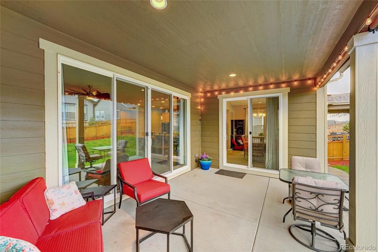
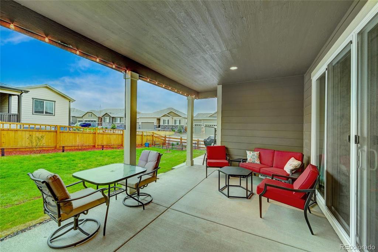
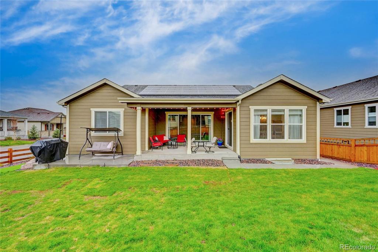
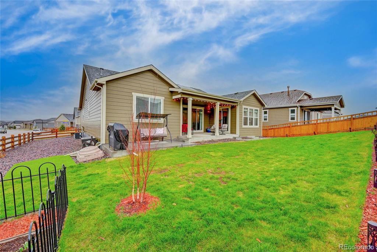
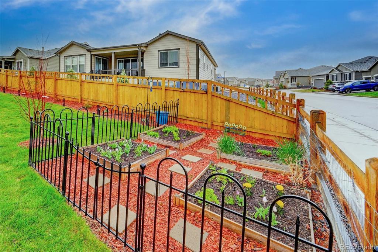
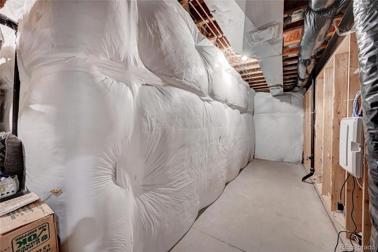
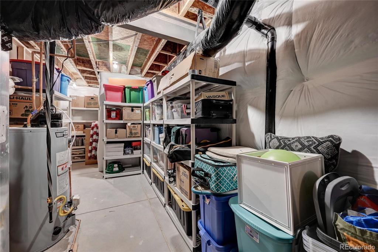


 Menu
Menu


