6388 Agave Avenue
Castle Rock, CO 80108 — Douglas county
Price
$635,000
Sqft
3884.00 SqFt
Baths
3
Beds
5
Description
This Cobblestone Ranch home offers plenty of space for entertaining, With over 3400 finished square feet, this spacious Ranch floorplan features 5 bedrooms, 3 baths and an oversized 2 car garage. Beautiful, upgraded finishes throughout to include the wide luxury vinyl plank flooring and upgraded lighting. You will feel right at home. From the second you step through the front door you will feel welcomed by the open floorplan. To the left of the entrance is an office/bedroom, secondary bedroom, full bathroom and closet. The large gourmet kitchen features abundant counter space, stylish cherry cabinets and gleaming quartz countertops, large center island with barstool seating, stainless steel appliances, five-burner gas cooktop, dishwasher and microwave. The laundry room is located on the main level and features two separate entrances, utility sink and washer/dryer. Relax in the master bedroom with space for a sitting area and plenty natural light. The master bathroom is truly spectacular with designer finishes and showcases dual sinks, large walk-in shower with rain shower heads and a walk-in closet. The full finished basement features 2 additional bedrooms along with a full bath, large recreation room, great for entertaining and games, bar and workout room. Out back you will love the covered patio with the large extended uncovered patio. The turf grass is low maintenance, and the garden beds will provide plenty of vegetables next summer with a little time and love.
Property Level and Sizes
SqFt Lot
6055.00
Lot Features
Breakfast Nook, Ceiling Fan(s), Five Piece Bath, High Speed Internet, Kitchen Island, Open Floorplan, Quartz Counters, Smoke Free, Walk-In Closet(s), Wet Bar
Lot Size
0.14
Foundation Details
Slab
Basement
Finished,Full,Interior Entry/Standard,Sump Pump
Common Walls
No Common Walls
Interior Details
Interior Features
Breakfast Nook, Ceiling Fan(s), Five Piece Bath, High Speed Internet, Kitchen Island, Open Floorplan, Quartz Counters, Smoke Free, Walk-In Closet(s), Wet Bar
Appliances
Bar Fridge, Convection Oven, Cooktop, Dishwasher, Disposal, Dryer, Microwave, Oven, Range, Refrigerator, Self Cleaning Oven, Washer
Laundry Features
In Unit
Electric
Central Air
Flooring
Carpet, Laminate, Tile
Cooling
Central Air
Heating
Forced Air, Natural Gas
Fireplaces Features
Gas Log, Great Room
Utilities
Cable Available, Electricity Connected, Internet Access (Wired), Natural Gas Connected, Phone Available
Exterior Details
Features
Garden, Lighting, Private Yard, Rain Gutters
Patio Porch Features
Covered,Front Porch,Patio
Water
Public
Sewer
Public Sewer
Land Details
PPA
4642857.14
Road Frontage Type
Public Road
Road Responsibility
Public Maintained Road
Road Surface Type
Paved
Garage & Parking
Parking Spaces
1
Parking Features
Concrete
Exterior Construction
Roof
Composition
Construction Materials
Brick, Frame
Architectural Style
Urban Contemporary
Exterior Features
Garden, Lighting, Private Yard, Rain Gutters
Window Features
Double Pane Windows, Window Coverings
Security Features
Carbon Monoxide Detector(s),Radon Detector,Smoke Detector(s),Video Doorbell
Builder Name 1
Richmond American Homes
Builder Source
Public Records
Financial Details
PSF Total
$167.35
PSF Finished
$188.35
PSF Above Grade
$338.19
Previous Year Tax
5119.00
Year Tax
2020
Primary HOA Management Type
Professionally Managed
Primary HOA Name
Cobblestone Ranch
Primary HOA Phone
303-459-4919
Primary HOA Website
www.cobblestoneranchowners.com
Primary HOA Amenities
Clubhouse,Playground,Tennis Court(s),Trail(s)
Primary HOA Fees Included
Trash
Primary HOA Fees
70.00
Primary HOA Fees Frequency
Monthly
Primary HOA Fees Total Annual
840.00
Location
Schools
Elementary School
Franktown
Middle School
Sagewood
High School
Ponderosa
Walk Score®
Contact me about this property
James T. Wanzeck
RE/MAX Professionals
6020 Greenwood Plaza Boulevard
Greenwood Village, CO 80111, USA
6020 Greenwood Plaza Boulevard
Greenwood Village, CO 80111, USA
- (303) 887-1600 (Mobile)
- Invitation Code: masters
- jim@jimwanzeck.com
- https://JimWanzeck.com
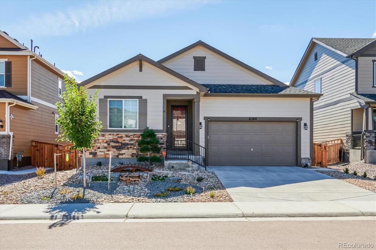
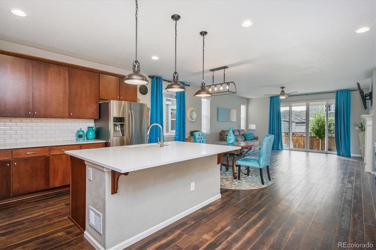
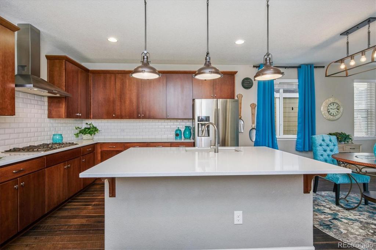
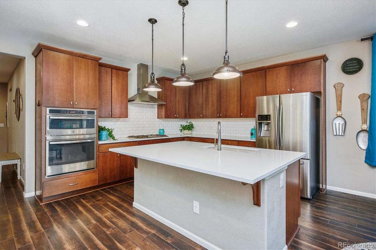
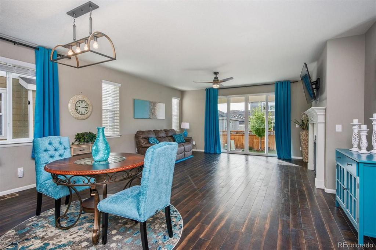
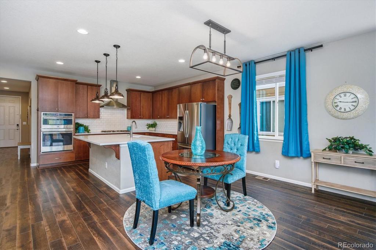
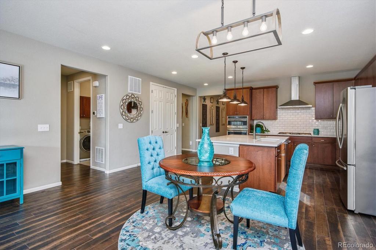
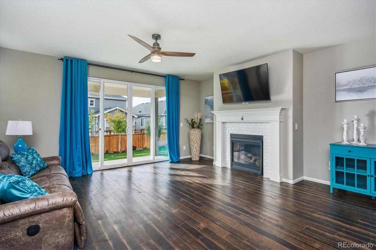
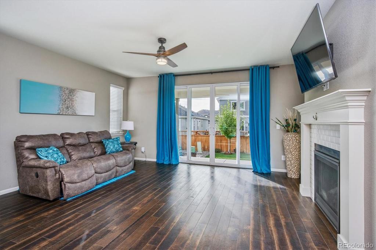
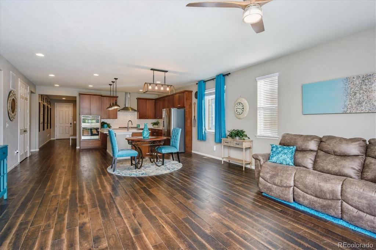
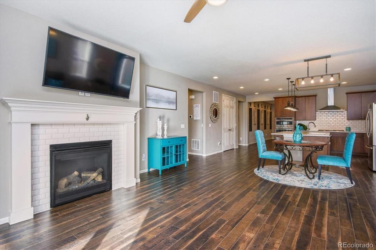
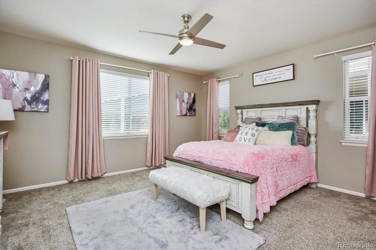
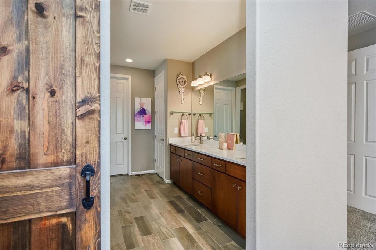
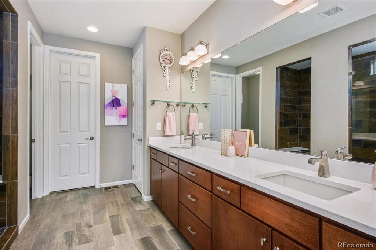
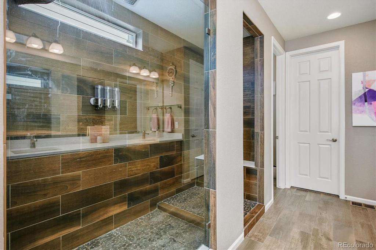
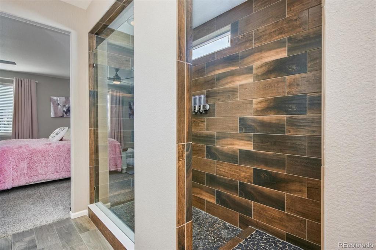
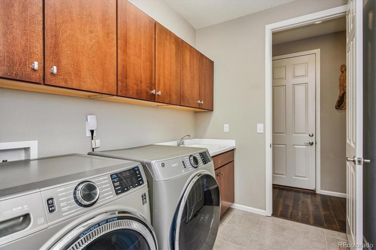
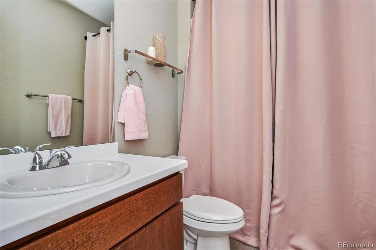
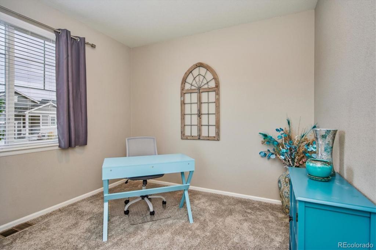
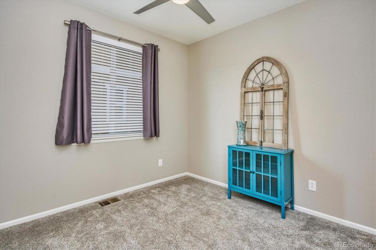
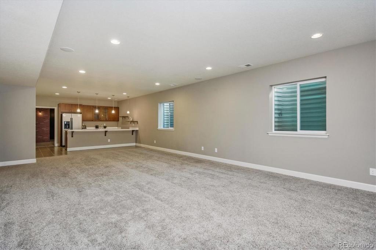
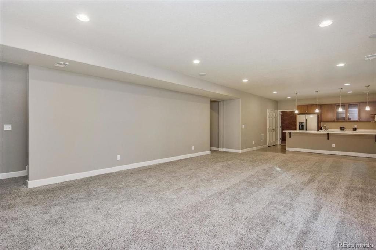
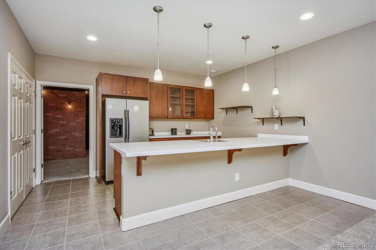
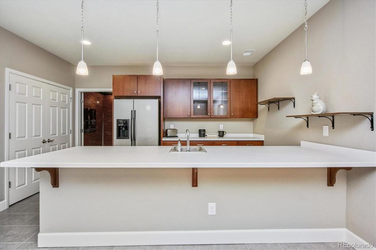
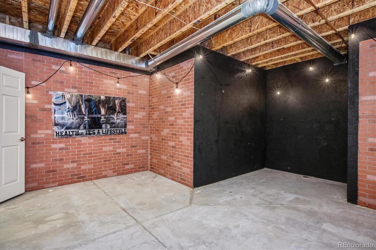
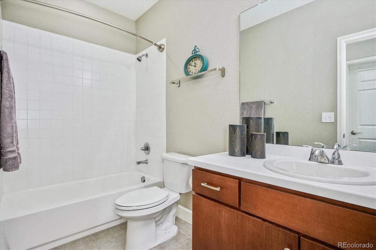
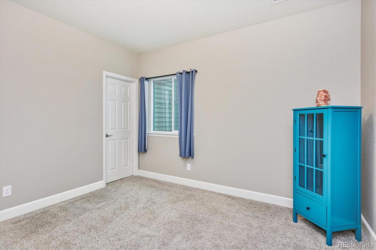
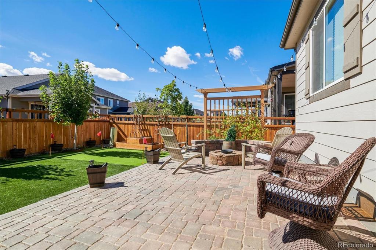
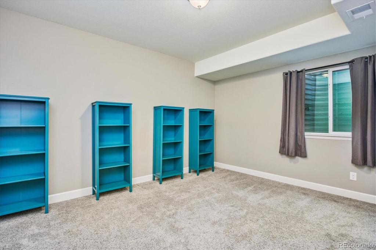
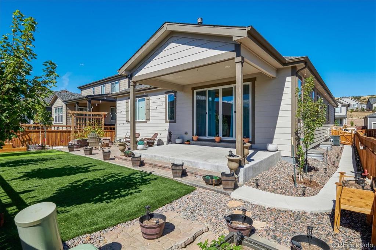
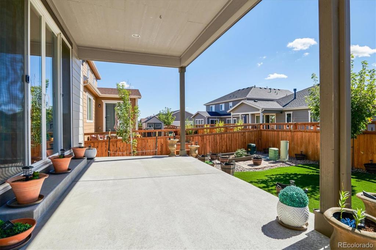
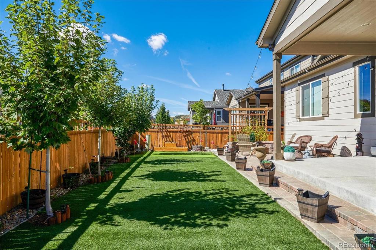
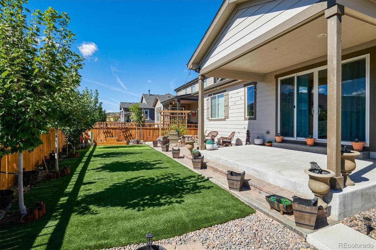
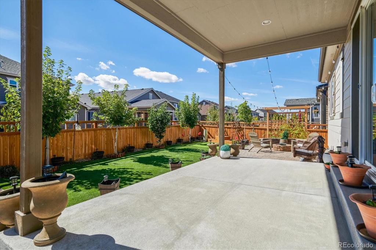
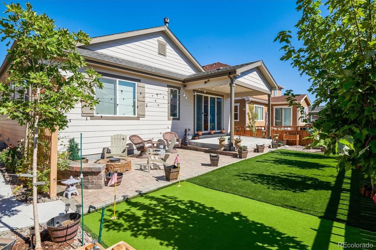
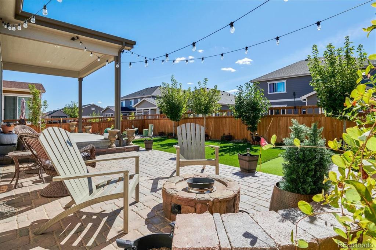
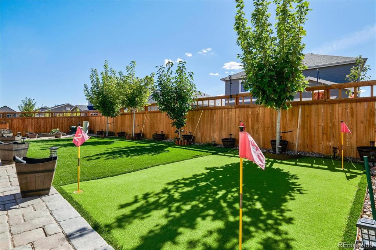
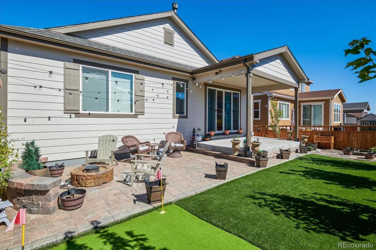



 Menu
Menu


